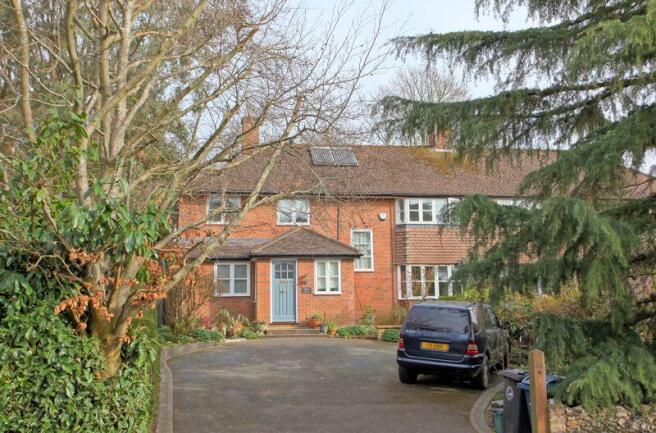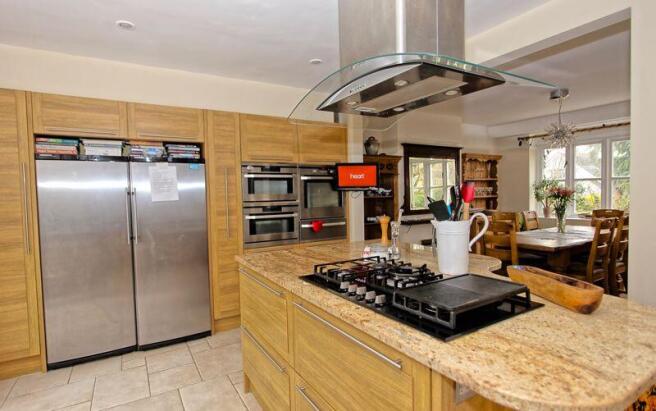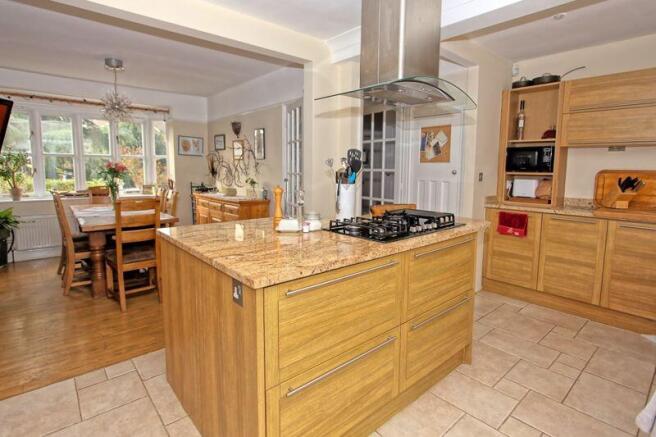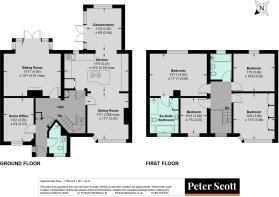Kings Road, Chalfont St. Giles

- PROPERTY TYPE
Semi-Detached
- BEDROOMS
4
- BATHROOMS
3
- SIZE
Ask agent
- TENUREDescribes how you own a property. There are different types of tenure - freehold, leasehold, and commonhold.Read more about tenure in our glossary page.
Freehold
Key features
- Well Located Family Home
- Four Spacious Bedrooms
- Ensuite Bathroom, Family Bathroom and Ground Floor Shower Room
- Open Plan Kitchen/Dining Room with Adjoining Conservatory
- All Kitchen Appliances Included
- Sitting Room with Log Burner
- Home Office
- 150ft Rear Garden backing onto Fields
- Off Road Parking For Several Cars
- No Onward Chain
Description
The entrance has a side aspect window, tiled floor and shelved storage cupboard. This leads to a spacious and bright reception hall with with storage units and bespoke American Oak staircase.
The sitting room has a double door log burner and large bay window with French doors to the garden.
The heart of the home is the kitchen which is fitted with stone work surfaces and a range of kitchen cabinets to include two full height larder cupboards, pull out drawers inserts, recycling bin store, compost bin, and deep pan drawers . The central island has a gas hob and griddle with cooker hood above, breakfast bar, wine cooler and further storage. There are three integrated multi functioning ovens with a warming drawer, freestanding fridge and freezer and freestanding dishwasher. There is a large shelved larder cupboard with a washing machine.
The dining area is open to the kitchen and has an open fireplace and large front aspect window. There is space for large dining table and dining suite.
Open to the kitchen is the conservatory with heated tiled floor and doors to the garden.
The home office has front aspect window and is currently being used as a treatment room.
The ground floor also benefits from underfloor heating to all rooms except the dining room. There is also shower wet room with w.c, basin and shower.
An Oak staircase takes you to the first floor which has a large front aspect window, bright and spacious galleried landing and access to the partially boarded loft via a pull-down ladder. The Vaillant boiler and hot water tank are located in the loft.
The principle bedroom is of generous proportions and has lovely views of the rear garden. The ensuite bathroom has a steam shower cubicle with both rain and hand shower, a double ended bath with hand shower, heated towel rail, w.c, basin, mirrored cabinet with lighting, and a generous amount of storage cupboards and drawers. A large window provides natural light to luxury bathroom.
Bedroom two is a front aspect double bedroom with a comprehensive range of wardrobes.
Bedroom three is another double bedroom with views of the garden
Bedroom four is a good sized single bedroom with built in wardrobes and storage.
The family bathroom has a bath with hand shower, pedestal basin and w.c. The window provides views of the garden.
Outside
The rear garden is around 150ft in length and gently undulates inviting you to explore what this wonderful garden has to offer.
There is a patio with lighting, garden tap and gated access to the front. A vertically planted wall creates a private sitting area which has low rise step leading to a delightful garden with individual areas to explore and enjoy. The first being an area of lawn with raised borders which offers a private place to sit and enjoy the peace and quiet.. There is a dell with a double blossom apple tree producing large apples and a path leading to a large garden shed.
Stepping stones lead to a greenhouse and growing area and beyond that, a path takes you to another seating area which is a perfect place to have barbeque and enjoy the elevated views. Beyond this, there is another area of lawn with mature trees and views of the field that this property backs onto. The gardens are planted with a variety of mature shrubs, trees, hedging and seasonal planting.
To the front of the property there is a large tarmac drive with space to park at least five cars. The borders are stocked with a variety of shrubs and there is a mature beech and fir tree, and a brick and flint front wall.
Tenure: Freehold
Council Tax Band: E
EPC rating: C
Loaction
This home is located in Kings Road on the eastern side of Chalfont St Giles. Open countryside and woodland is within a short walk offering keen cyclists and walkers miles of Chiltern landscape to explore.
The village centre (15 minute walk) with the village green and duck pond, provides all of your day to day needs. There is a Post Office and local independent shops including a baker, greengrocer, butchers, chemist, hair dressers and a co-op supermarket, library, dentist and doctors surgery. The village also offers golf club, tennis courts, cricket and football clubs.
Chalfont St Giles has a thriving community with a wide range of clubs and society's for children and adults. The Chalfont St Giles Infant and Nursery school which is OFSTED rated Good is around 0.6miles away and Chalfont St Giles Junior school OFSTED rated Outstanding is around 0.7 miles away from this home.
The property is also currently in the catchment area for the highly regarded Dr Challoner's Grammar School for boys which is around 3.54 miles away and Dr Challoner's High School for girls which is around 2.31 miles away from this home.For school catchment areas and before deciding to purchase this home, please contact Buckinghamshire County Council.For commuters Little Chalfont Station (Chalfont and Latimer - Metropolitan Line) ) is approximately 2.4 miles by car. There is easy access to both the M25 and M40 with Heathrow airport approximately a 25 minute drive away.
Brochures
Property BrochureFull Details- COUNCIL TAXA payment made to your local authority in order to pay for local services like schools, libraries, and refuse collection. The amount you pay depends on the value of the property.Read more about council Tax in our glossary page.
- Band: E
- PARKINGDetails of how and where vehicles can be parked, and any associated costs.Read more about parking in our glossary page.
- Yes
- GARDENA property has access to an outdoor space, which could be private or shared.
- Yes
- ACCESSIBILITYHow a property has been adapted to meet the needs of vulnerable or disabled individuals.Read more about accessibility in our glossary page.
- Ask agent
Energy performance certificate - ask agent
Kings Road, Chalfont St. Giles
Add an important place to see how long it'd take to get there from our property listings.
__mins driving to your place
Get an instant, personalised result:
- Show sellers you’re serious
- Secure viewings faster with agents
- No impact on your credit score
Your mortgage
Notes
Staying secure when looking for property
Ensure you're up to date with our latest advice on how to avoid fraud or scams when looking for property online.
Visit our security centre to find out moreDisclaimer - Property reference 12623590. The information displayed about this property comprises a property advertisement. Rightmove.co.uk makes no warranty as to the accuracy or completeness of the advertisement or any linked or associated information, and Rightmove has no control over the content. This property advertisement does not constitute property particulars. The information is provided and maintained by Peter Scott, Chalfont St Giles. Please contact the selling agent or developer directly to obtain any information which may be available under the terms of The Energy Performance of Buildings (Certificates and Inspections) (England and Wales) Regulations 2007 or the Home Report if in relation to a residential property in Scotland.
*This is the average speed from the provider with the fastest broadband package available at this postcode. The average speed displayed is based on the download speeds of at least 50% of customers at peak time (8pm to 10pm). Fibre/cable services at the postcode are subject to availability and may differ between properties within a postcode. Speeds can be affected by a range of technical and environmental factors. The speed at the property may be lower than that listed above. You can check the estimated speed and confirm availability to a property prior to purchasing on the broadband provider's website. Providers may increase charges. The information is provided and maintained by Decision Technologies Limited. **This is indicative only and based on a 2-person household with multiple devices and simultaneous usage. Broadband performance is affected by multiple factors including number of occupants and devices, simultaneous usage, router range etc. For more information speak to your broadband provider.
Map data ©OpenStreetMap contributors.




