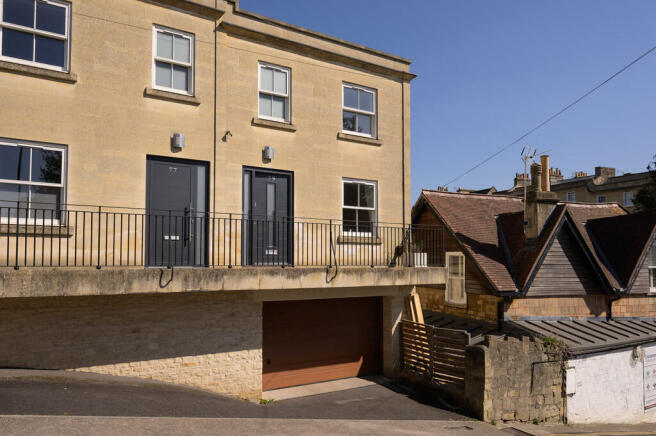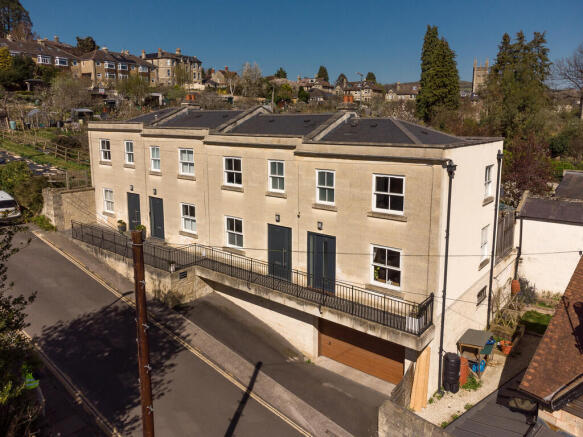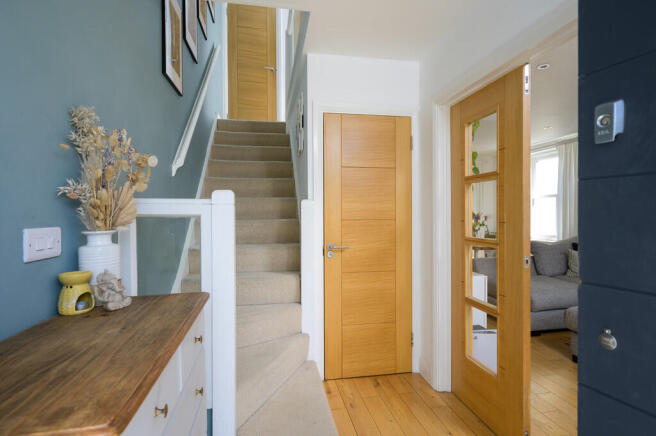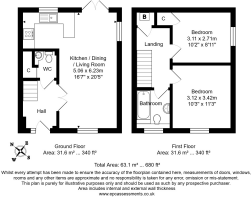
Upper East Hayes, Bath

- PROPERTY TYPE
Town House
- BEDROOMS
2
- BATHROOMS
1
- SIZE
680 sq ft
63 sq m
Key features
- Leasehold Town House
- Built in 2012 to a high specification
- Open plan reception & Modern Kitchen
- Two double bedrooms
- Own patio garden
- Seperate WC
- Modern Bathroom
- Shared garage with turnstile
- One parking space
- Great location for city centre
Description
Martin & Co Bath are offering for sale this amazing leasehold end of terrace family home which needs to be viewed, built in 2012. Upper East Hayes is a very sought after area to the eastern side of Bath close to Larkhall village. The house is approximately 1 mile from the Guildhall in Bath and is also ideally situated for access to the M4 motorway at junction 18 (approximately 9 miles).
Bath enjoys international acclaim as a World Heritage Site for its Georgian architecture and Roman heritage and offers wide variety of cultural, leisure and business amenities along with excellent restaurants and boutique shops and large retailers. There are some very well-regarded schools nearby in both the state and private sectors, and nearby sporting facilities include Bath Racecourse, Lansdown Golf Club and Lansdown Tennis/Squash Club and The Rec the home of Bath Rugby.
The accommodation is light and airy, and the kitchens and bathrooms have been fitted to a very good specification. The property is entered into a good size entrance hall with downstairs cloakroom. The newly fitted kitchen was supplied by Wren's kitchens , who are well known for their use if high quality materials, good design and incorporates an integrated dishwasher, washing machine with work surfaces over. There is also a Neff oven, fridge, induction hob and a polished limestone floor.
The ground floor flooring is largely engineered oak over underfloor heating in the living/dining room and there is access via double doors to the rear courtyard garden. There is also newly installed fibre optic broadband with amazing connectivity speeds of up to 1100MPS for a seamless work, streaming and gaming experience. On the first floor are two excellent size double bedrooms both with attractive outlooks. There is a family bathroom which comprises bath with shower over, basin and WC. The upper floor is carpeted, and the bathroom and cloakroom are Porcelanosa.
Externally
The house has the added benefit of a private garaged parking space with a turntable for easy exit and a rear courtyard garden which is a great entertaining space or just a very nice place to relax as you can see from the photos and video.
Agents note
There was a 10-year LABC warranty on the property which was put in place when the property was built in 2012 which has now expired.
Lease Start Date 20/02/2014
Lease End Date 01/01/2879
Lease Term 865 years from and including 1 January 2014
Lease Term Remaining 854 years
EPC Rating C
Service charge and ground rent approximately £545.00 Per Annum.
Please note we have not tested any apparatus, fixtures, fittings, or services. Interested parties must undertake their own investigation into the working order of these items. All measurements are approximate and photographs provided for guidance only.
Brochures
Video Tour KEY FACTS FOR BUY...- COUNCIL TAXA payment made to your local authority in order to pay for local services like schools, libraries, and refuse collection. The amount you pay depends on the value of the property.Read more about council Tax in our glossary page.
- Band: C
- PARKINGDetails of how and where vehicles can be parked, and any associated costs.Read more about parking in our glossary page.
- Garage,Permit,Off street
- GARDENA property has access to an outdoor space, which could be private or shared.
- Yes
- ACCESSIBILITYHow a property has been adapted to meet the needs of vulnerable or disabled individuals.Read more about accessibility in our glossary page.
- Ask agent
Upper East Hayes, Bath
Add an important place to see how long it'd take to get there from our property listings.
__mins driving to your place
Explore area BETA
Bath
Get to know this area with AI-generated guides about local green spaces, transport links, restaurants and more.
Get an instant, personalised result:
- Show sellers you’re serious
- Secure viewings faster with agents
- No impact on your credit score
Your mortgage
Notes
Staying secure when looking for property
Ensure you're up to date with our latest advice on how to avoid fraud or scams when looking for property online.
Visit our security centre to find out moreDisclaimer - Property reference 100619001803. The information displayed about this property comprises a property advertisement. Rightmove.co.uk makes no warranty as to the accuracy or completeness of the advertisement or any linked or associated information, and Rightmove has no control over the content. This property advertisement does not constitute property particulars. The information is provided and maintained by Martin & Co, Bath. Please contact the selling agent or developer directly to obtain any information which may be available under the terms of The Energy Performance of Buildings (Certificates and Inspections) (England and Wales) Regulations 2007 or the Home Report if in relation to a residential property in Scotland.
*This is the average speed from the provider with the fastest broadband package available at this postcode. The average speed displayed is based on the download speeds of at least 50% of customers at peak time (8pm to 10pm). Fibre/cable services at the postcode are subject to availability and may differ between properties within a postcode. Speeds can be affected by a range of technical and environmental factors. The speed at the property may be lower than that listed above. You can check the estimated speed and confirm availability to a property prior to purchasing on the broadband provider's website. Providers may increase charges. The information is provided and maintained by Decision Technologies Limited. **This is indicative only and based on a 2-person household with multiple devices and simultaneous usage. Broadband performance is affected by multiple factors including number of occupants and devices, simultaneous usage, router range etc. For more information speak to your broadband provider.
Map data ©OpenStreetMap contributors.







