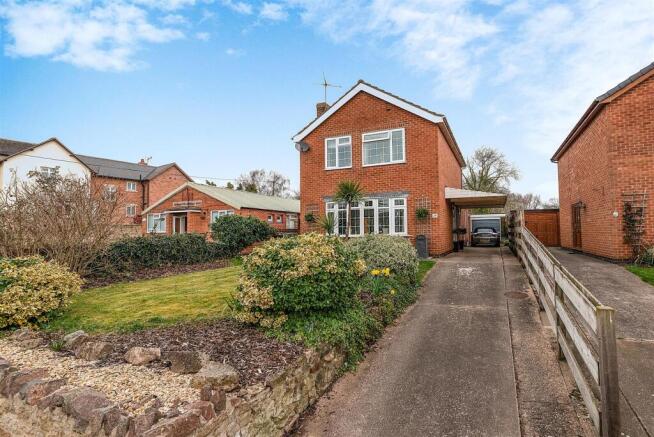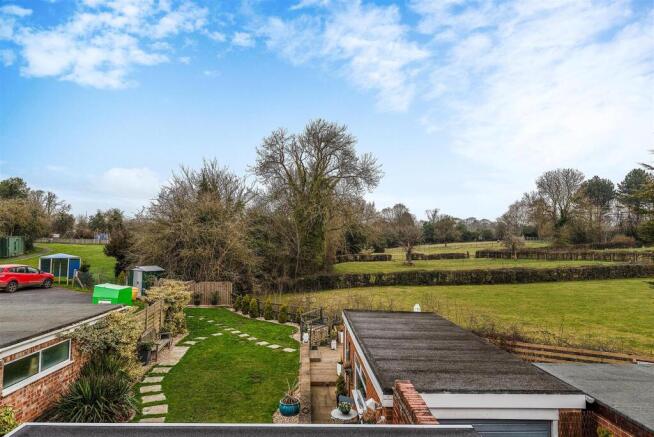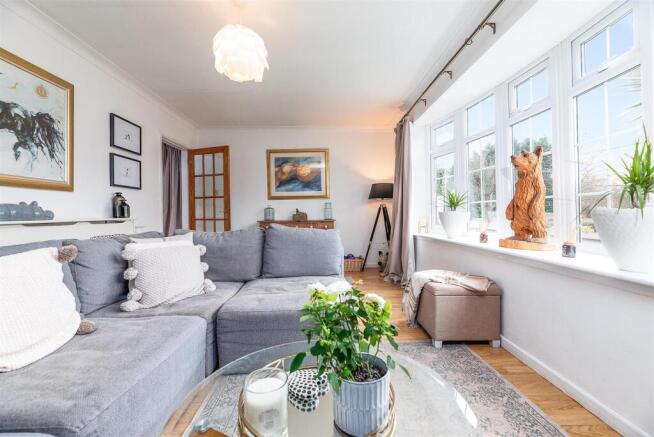Hall Gate, Diseworth

- PROPERTY TYPE
Detached
- BEDROOMS
3
- BATHROOMS
2
- SIZE
1,281 sq ft
119 sq m
- TENUREDescribes how you own a property. There are different types of tenure - freehold, leasehold, and commonhold.Read more about tenure in our glossary page.
Freehold
Key features
- No onward chain
- Gorgeous rear views over paddocks
- Very generous plot
- Converted detached garage
- Ample driveway and parking
- Downstairs WC / shower room and first floor family bathroom
- Recently renovated kitchen
- Two generous reception rooms
- Three bedrooms
- Excellent finish
Description
**Rural village** Rare opportunity to purchase a detached family home in the rural village of Diseworth. This well maintained and finished home has many selling points including rear views over paddocks and fields, a detached garage which has been converted into a flexible reception space, generous plot with ample front and rear gardens and plenty of parking, a ground floor shower room/WC in addition to the upstairs family bathroom, a newly renoved kitchen and 2 generous reception rooms.
The home is ready to move into and has double glazing and central heating throughout, the combi boiler is modern and regularly serviced.
The home is located in the idyllic small village of Diseworth, which has a popular pub the Plough Inn and many lovely walks. Diseworth has an approximate population of 700 residents and is situated in a rural location. This peaceful village is well connected to the M1 and M42 motorways and the East Midlands airport, and is on the Skylink bus route to Loughborough. Also, the property is convenient for the East Midlands railway station, and is close to the A453 dual carriageway to Nottingham.
Ground Floor -
Lounge - 5.44m x 3.28m (17'10 x 10'9) - Great sized lounge with lots of natural light and views over the front garden. The lounge is decorated in modern whites and greys and finished with wooden flooring.
Dining Room/Study - 5.44m x 5.23m (17'10 x 17'2) - Generous reception room currently utilised as a dining room and office but has flexible use. It has an alcove with the office space, modern decor, wooden flooring and a double aspect with window and double doors leading to the rear garden. There is an archway leading into the modern kitchen.
Kitchen - 3.78m x 3.35m (12'5 x 11'0) - Newly renovated kitchen with off white matt wall and base units, a breakfast bar,integrated black sink with mixer tap and drainer, integrated hob with extractor fan, integrated double oven, modern black radiator and lots of storage with larder cupboards and full length units. The kitchen is neutrally decorated and finished with wooden worktops and lino to the floors. There is a uPVC door out to the rear garden and a large window overlooking the garden and paddocks beyond.
Shower Room - Recently fitted shower room with a WC, vanity hand basin, modern radiator and corner shower.
First Floor -
Bedroom 1 - 4.47m x3.20m (14'8 x10'6) - Master bedroom with contemporary decor and wooden flooring. Stunning views over the rear paddocks and fields. There's a large recess which could be converted to an ensuite if desired.
Bedroom 2 - 3.28m x 3.20m (10'9 x 10'6 ) - Double bedroom with contemporary decor and a front facing aspect.
Bedroom 3 - 2.24m x 2.18m (7'4 x 7'2) - Single bedroom currently laid out as a bedroom but could be used as a study, nursery or dressing room if preferred.
Family Bathroom - Modern bathroom with white suite comprising a full length bath with shower over, vanity basin, WC, heated towel rail and storage.
Outside -
Garage Conversion - Large detached brick built garage with power and light which has been converted by the current owner into additional living/reception space. It has electric heating and has flexible use as a summer room, gym or home office among other things. It could be made into a studio for letting out or for a relative.
Front - The property is set back from the road and has a lovely raised front garden with lawn, flower beds and shrubs and a long paved driveway with a carport.
Rear - There is rear access though to the garden at the back. The rear garden has stunning views over the paddocks and fields, it has been landscaped by the current owner and has a large area of lawn, a patio, gravelled beds, flowers and shrubs. It is not overlooked and gets sun all through the day.
Brochures
Hall Gate, Diseworth- COUNCIL TAXA payment made to your local authority in order to pay for local services like schools, libraries, and refuse collection. The amount you pay depends on the value of the property.Read more about council Tax in our glossary page.
- Band: D
- PARKINGDetails of how and where vehicles can be parked, and any associated costs.Read more about parking in our glossary page.
- Yes
- GARDENA property has access to an outdoor space, which could be private or shared.
- Yes
- ACCESSIBILITYHow a property has been adapted to meet the needs of vulnerable or disabled individuals.Read more about accessibility in our glossary page.
- Ask agent
Hall Gate, Diseworth
Add an important place to see how long it'd take to get there from our property listings.
__mins driving to your place
Get an instant, personalised result:
- Show sellers you’re serious
- Secure viewings faster with agents
- No impact on your credit score
Your mortgage
Notes
Staying secure when looking for property
Ensure you're up to date with our latest advice on how to avoid fraud or scams when looking for property online.
Visit our security centre to find out moreDisclaimer - Property reference 33767859. The information displayed about this property comprises a property advertisement. Rightmove.co.uk makes no warranty as to the accuracy or completeness of the advertisement or any linked or associated information, and Rightmove has no control over the content. This property advertisement does not constitute property particulars. The information is provided and maintained by Lovage Homes Ltd, Kegworth. Please contact the selling agent or developer directly to obtain any information which may be available under the terms of The Energy Performance of Buildings (Certificates and Inspections) (England and Wales) Regulations 2007 or the Home Report if in relation to a residential property in Scotland.
*This is the average speed from the provider with the fastest broadband package available at this postcode. The average speed displayed is based on the download speeds of at least 50% of customers at peak time (8pm to 10pm). Fibre/cable services at the postcode are subject to availability and may differ between properties within a postcode. Speeds can be affected by a range of technical and environmental factors. The speed at the property may be lower than that listed above. You can check the estimated speed and confirm availability to a property prior to purchasing on the broadband provider's website. Providers may increase charges. The information is provided and maintained by Decision Technologies Limited. **This is indicative only and based on a 2-person household with multiple devices and simultaneous usage. Broadband performance is affected by multiple factors including number of occupants and devices, simultaneous usage, router range etc. For more information speak to your broadband provider.
Map data ©OpenStreetMap contributors.



