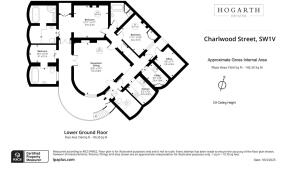Charlwood Street, London, SW1V

- PROPERTY TYPE
Flat
- BEDROOMS
3
- BATHROOMS
3
- SIZE
1,564 sq ft
145 sq m
Key features
- Three Bedrooms
- Three Bathrooms
- Grand Reception Room
- Separate Kitchen
- Utility Room
- Vault Space
- Long Lease & Chain Free
- Closest Station: Pimlico
Description
A stand out feature of this property is the substantial undeveloped vault space (approximately 260 ft2 TBC) accessed directly from the main courtyard. Rarely available in properties of this kind, the space offers a significant opportunity for development (STPP), whether for a home gym, studio, guest suite, or extended living. With growing demand for creative lower ground conversions, this added potential makes the flat not only spacious but smartly future proofed.
At the heart of the home is an impressive reception room with a beautifully curved layout that enhances the sense of elegance and space. Ideal for entertaining, dining, or quiet evenings in, it comfortably fits a six seater table. A striking feature fireplace anchors the room, and the wooden flooring throughout adds warmth and sophistication.
From the reception room, there is direct access to two private courtyards. South facing and extremely sunny and bright, giving luminosity to the whole apartment. The main courtyard is spacious and perfect for outdoor dining or entertaining, while the second leads to a charming office or hobby room, an ideal spot for working from home or creative use.
Each of the three double bedrooms has its own character. The luxurious main suite features an ornate fireplace, a generous walk in wardrobe, and an extraordinary en suite bathroom cleverly housed in a converted double vault, complete with roll top bath, separate shower, and stylish WC. The second bedroom is bright and airy with its own fireplace and a modern bathroom nearby. The third bedroom, set in a separate vault, offers both privacy and independence, ideal for guests.
The bespoke, fully fitted kitchen features stylish wooden cabinetry and is tucked into a charming, arched space that creates a unique yet highly functional culinary environment. Adjacent to the entrance hallway is a dedicated utility room, thoughtfully positioned for convenience and discretion. A separate guest WC adds further practicality to the layout. One of the internal rooms also serves as a highly adaptable area, ideal as a home office, study, or creative studio, perfectly suited to modern lifestyles.
Additionally, as already highlighted, there is an unrenovated space with exciting potential to extend the overall living area and increase the property`s value. A private outdoor storage cupboard is also located under the entrance stairs, providing a practical solution for everyday items.
This rare flat combines architectural charm, generous proportions, outdoor space, and real expansion potential, a true gem in the heart of London.
Notice
Please note we have not tested any apparatus, fixtures, fittings, or services. Interested parties must undertake their own investigation into the working order of these items. All measurements are approximate and photographs provided for guidance only.
- COUNCIL TAXA payment made to your local authority in order to pay for local services like schools, libraries, and refuse collection. The amount you pay depends on the value of the property.Read more about council Tax in our glossary page.
- Band: F
- PARKINGDetails of how and where vehicles can be parked, and any associated costs.Read more about parking in our glossary page.
- Ask agent
- GARDENA property has access to an outdoor space, which could be private or shared.
- Ask agent
- ACCESSIBILITYHow a property has been adapted to meet the needs of vulnerable or disabled individuals.Read more about accessibility in our glossary page.
- Ask agent
Charlwood Street, London, SW1V
Add an important place to see how long it'd take to get there from our property listings.
__mins driving to your place
Get an instant, personalised result:
- Show sellers you’re serious
- Secure viewings faster with agents
- No impact on your credit score
Your mortgage
Notes
Staying secure when looking for property
Ensure you're up to date with our latest advice on how to avoid fraud or scams when looking for property online.
Visit our security centre to find out moreDisclaimer - Property reference 10000572_HOGE. The information displayed about this property comprises a property advertisement. Rightmove.co.uk makes no warranty as to the accuracy or completeness of the advertisement or any linked or associated information, and Rightmove has no control over the content. This property advertisement does not constitute property particulars. The information is provided and maintained by Hogarth Estates, Pimlico. Please contact the selling agent or developer directly to obtain any information which may be available under the terms of The Energy Performance of Buildings (Certificates and Inspections) (England and Wales) Regulations 2007 or the Home Report if in relation to a residential property in Scotland.
*This is the average speed from the provider with the fastest broadband package available at this postcode. The average speed displayed is based on the download speeds of at least 50% of customers at peak time (8pm to 10pm). Fibre/cable services at the postcode are subject to availability and may differ between properties within a postcode. Speeds can be affected by a range of technical and environmental factors. The speed at the property may be lower than that listed above. You can check the estimated speed and confirm availability to a property prior to purchasing on the broadband provider's website. Providers may increase charges. The information is provided and maintained by Decision Technologies Limited. **This is indicative only and based on a 2-person household with multiple devices and simultaneous usage. Broadband performance is affected by multiple factors including number of occupants and devices, simultaneous usage, router range etc. For more information speak to your broadband provider.
Map data ©OpenStreetMap contributors.





