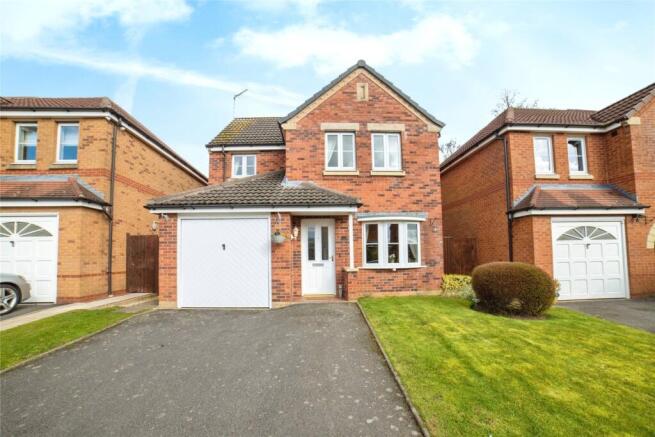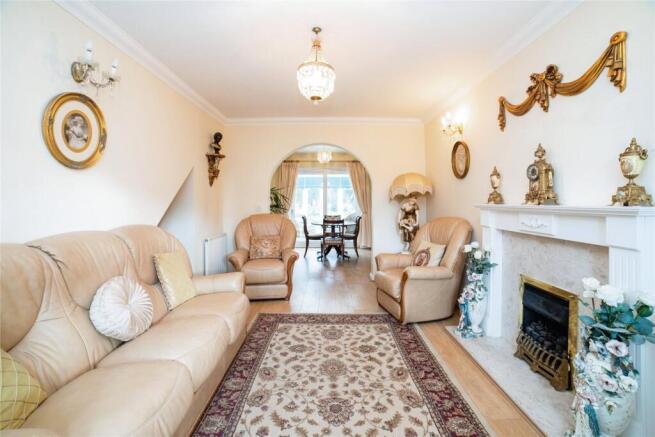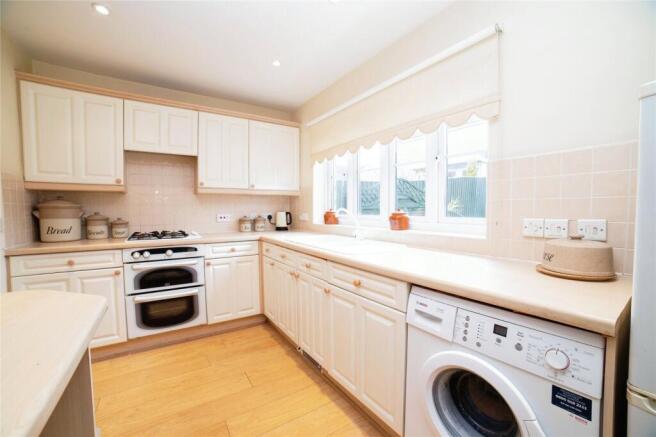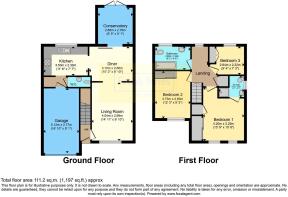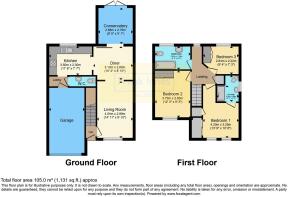The Fieldings, Sutton-in-Ashfield, Nottinghamshire, NG17

- PROPERTY TYPE
Detached
- BEDROOMS
3
- BATHROOMS
2
- SIZE
Ask agent
- TENUREDescribes how you own a property. There are different types of tenure - freehold, leasehold, and commonhold.Read more about tenure in our glossary page.
Freehold
Key features
- SOUGHT-OUT AND FRIENDLY AREA
- CONSERVATORY
- KITCHEN
- WC
- ENSUITE BATHROOM
- OFF STREET PARKING AND A GARAGE
- DETATCHED
- GARAGE
Description
Standing proud in a sought-out area, this property offers ample space, ease of local amenities and friendly neighbours!
Internal viewings are highly recommended.. it won't be here long!!
Call us on to book your viewing today!!
Living Room
4.32m x 2.97m
The lounge is a bright and airy space, designed for both relaxation and entertaining. Natural light pours in through a generous bay window. At the heart of the room, we have a cosy fire feature, adding warmth throughout.
Dining Room
3.1m x 2.64m
The dining room is a seamless extension of the living room with it bring open plan, creating a nice flow for sociable space. Perfect for both family meals and entertaining. The room benefits from large glass doors that lead directly to the conservatory, providing beautiful views of the garden.
Conservatory
2.8m x 2.87m
The conservatory is a bright retreat, seamlessly blending indoor and outdoor living. It is accessed from the main house through sliding doors to adjoin the space for a more spacious feel. At the far end of the conservatory, are French doors to be able to access the garden.
Kitchen
3.53m x 2.3m
The kitchen is designed with family life in mind, combining functionality with style. It features a mixture of high and low cupboards, offering ample storage space. A spacious worktop runs along the walls, providing ample space for kitchen preparation! Having a large rear window, that frames the garden beautifully.
WC
1.17m x 1.78m
A WC is accessible on the ground floor, adding convenance.
Master Bedroom
3.73m x 2.82m
Having ample space for comfortable and functional living. The Master Bedroom has front and side window to illuminate the space. The perfect additions, being double integrated wardrobe and an ensuite.
Ensuite Bathroom
1.2m x 1.6m
The Master Bedroom ensuite has a three piece white suite, consisting of a walk in shower for ease of access, toilet and sink.
Bedroom Two
3.73m x 2.82m
Again, having ample space in the second bedroom this provides a space that can be used for relaxing or being functional. Having a window to the front, you are able to enjoy the sunrise and sunset.
Bedroom Three
2.84m x 2.2m
Being the smaller bedroom out of the three, this is a great room to host guests or to be used as a multipurpose room, such as a play room or study. Having a rear window the allowing the natural light to seep in.
Front Garden
At the front of the property we have a drive way big enough for one car as well as having a garage. A small grass area beside the driveway, adding to the house.
Garden
To the rear of the property, we have a stunning, private garden filled with all different colour flowers and shrubbery. Keeping the grass and plants well maintained, this garden is ready to enjoy!
Garage
5.1m x 2.72m
In the kitchen, an integral door leads trough to the garage at the front of the property. Having lighting in the garage, this space is perfect for additional storage. This is also the home to the boiler.
- COUNCIL TAXA payment made to your local authority in order to pay for local services like schools, libraries, and refuse collection. The amount you pay depends on the value of the property.Read more about council Tax in our glossary page.
- Band: C
- PARKINGDetails of how and where vehicles can be parked, and any associated costs.Read more about parking in our glossary page.
- Yes
- GARDENA property has access to an outdoor space, which could be private or shared.
- Yes
- ACCESSIBILITYHow a property has been adapted to meet the needs of vulnerable or disabled individuals.Read more about accessibility in our glossary page.
- Ask agent
The Fieldings, Sutton-in-Ashfield, Nottinghamshire, NG17
Add an important place to see how long it'd take to get there from our property listings.
__mins driving to your place
Get an instant, personalised result:
- Show sellers you’re serious
- Secure viewings faster with agents
- No impact on your credit score



Your mortgage
Notes
Staying secure when looking for property
Ensure you're up to date with our latest advice on how to avoid fraud or scams when looking for property online.
Visit our security centre to find out moreDisclaimer - Property reference SUL250136. The information displayed about this property comprises a property advertisement. Rightmove.co.uk makes no warranty as to the accuracy or completeness of the advertisement or any linked or associated information, and Rightmove has no control over the content. This property advertisement does not constitute property particulars. The information is provided and maintained by Frank Innes, Sutton-In-Ashfield. Please contact the selling agent or developer directly to obtain any information which may be available under the terms of The Energy Performance of Buildings (Certificates and Inspections) (England and Wales) Regulations 2007 or the Home Report if in relation to a residential property in Scotland.
*This is the average speed from the provider with the fastest broadband package available at this postcode. The average speed displayed is based on the download speeds of at least 50% of customers at peak time (8pm to 10pm). Fibre/cable services at the postcode are subject to availability and may differ between properties within a postcode. Speeds can be affected by a range of technical and environmental factors. The speed at the property may be lower than that listed above. You can check the estimated speed and confirm availability to a property prior to purchasing on the broadband provider's website. Providers may increase charges. The information is provided and maintained by Decision Technologies Limited. **This is indicative only and based on a 2-person household with multiple devices and simultaneous usage. Broadband performance is affected by multiple factors including number of occupants and devices, simultaneous usage, router range etc. For more information speak to your broadband provider.
Map data ©OpenStreetMap contributors.
