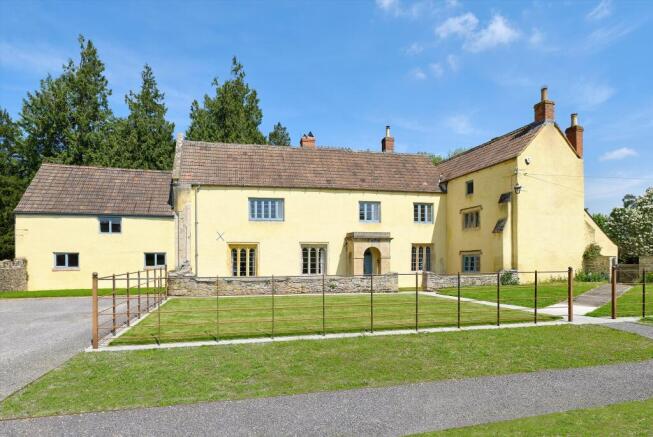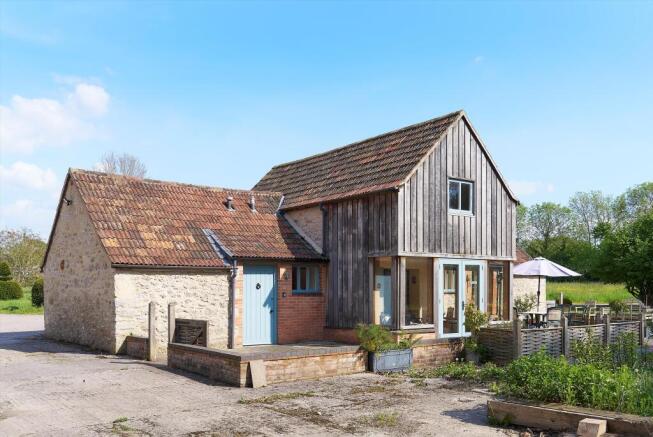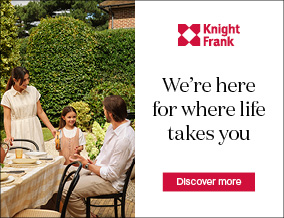
Preywater Road, Wookey, Wells, BA5

- PROPERTY TYPE
Detached
- BEDROOMS
7
- BATHROOMS
4
- SIZE
11,375 sq ft
1,057 sq m
- TENUREDescribes how you own a property. There are different types of tenure - freehold, leasehold, and commonhold.Read more about tenure in our glossary page.
Freehold
Key features
- 5 - 7 bedrooms
- 5 - 6 reception rooms
- 3 - 4 bathrooms
- 11.69 acres
- Outbuildings
- Detached
- Garden
Description
Court Farm was bought by the present owners in 2011 when in need of updating. It has since been meticulously and painstakingly restored, inside and out and has won Conservation and Buildings Preservation awards. Under the guidance of a conservation architect, only specialist craftsmen were used and attention to detail is of the highest level.
The Property
The rooms are well proportioned and light with high ceilings. All period features are retained and include flagstone floors, beamed and cross beamed ceilings, stone mullion windows, window shutters, stone fireplaces, internal doors with arched stone surrounds and a magnificent stone carved archway leads from the dining/breakfast room into the kitchen. The interior now is warm, friendly and very atmospheric. The drawing room is a striking room with a cross beamed ceiling and a log burning stove, fitted in a wide stone fireplace.
The drawing room is a former bishop’s parlour with moulded beams and large stone fireplace with log burning stove. The sitting room has a large fireplace fitted with a log burning stove and Georgian china cupboard. Both drawing room and sitting room face south and overlook the meadow. The very pretty Georgian panelled family room has a stone open fireplace and looks east over its lovely gardens. The dining/breakfast room with Aga links with the kitchen through a stunning stone archway, with the kitchen overlooking the garden.
On the first floor, the principal bedroom has an en-suite shower room and three of the four bedrooms face south
overlooking the meadow, whilst the fourth bedroom has a pleasant outlook to the west. An attic room with windows,
has scope to convert into further accommodation, subject to any necessary consents.
Adjoining the drawing room to the east is a former substantial farm building with cobbled ground floor, and staircase leading to a boarded first floor making it ideal for a studio, or conversion into further accommodation, subject to any necessary consents.
Annexe
The very attractive annexe was converted to a high standard from an old stone farm building in 2015, the design of which blends contemporary with traditional. The ground floor has a sitting room with fireplace fitted with a log burning stove. The well fitted kitchen is open plan with a conservatory style breakfast/garden room, and there is a bedroom and shower room. The first floor has a further bedroom with a lovely outlook, and interconnects with a dressing room, or occasional bedroom with natural light. Outside is a paved garden which overlooks the grounds.
Outbuildings
A superb and substantial 90’ stone and tile part two storey barn with lock up storage area and workshop lies to the west of the house providing potential for further ancillary accommodation, home office, leisure complex or hobbies room, subject to any planning permissions. A stone open fronted outbuilding lies behind to the north. To the west of the drive is a 25’ outbuilding, a former piggery, ideal for storage.
Gardens and Grounds
Court Farm is situated at the head of a long sweeping drive and has a wide-open view over its meadow to the south, through which the mill stream runs. There are the remains of an ancient apple orchard. The walled formal garden lies to the east of the house with a view of the village church and has a south facing aspect. The garden is most attractively planted. There is level lawn, deep borders and inset beds well stocked with a variety of established flowering plants. There are many ornamental shrubs and trees, and dense well shaped yew hedges.
A variety of established trees including Ginkgo, Liquidamber, Magnolia, Copper Beech, Tulip, Medlar, Sweet Chestnut and Walnut, intersperse the grounds creating an almost park-like setting. Behind the house is a kitchen garden, and a further larger kitchen and flower garden with raised beds and pathways lies to the west of the drive.
Court Farm is situated in a tucked away setting on the outskirts of the village centre, at the head of a long drive, facing south overlooking a meadow.
The village of Wookey, not to be confused with Wookey Hole, is surrounded by unspoilt countryside of the Mendip Hills National Landscape. The village has a strong community. There are three public houses, a primary school, playing fields, ‘Wookey Hub’ café and farm shop, and a Grade I listed church. Wells, the smallest city in England, has the iconic Wells Cathedral, an excellent range of interesting shops, supermarkets including a Waitrose, cinema, leisure centre, restaurants, public houses, and doctor and dental practices. There is an excellent choice of private schools in the area including Wells Cathedral, Millfield at Street, Downside at Stratton on the Fosse, and a number of schools in Bristol and Bath. Wells has the highly regarded Blue Secondary School.
Brochures
Court Farm_A4 12pp_EMore Details- COUNCIL TAXA payment made to your local authority in order to pay for local services like schools, libraries, and refuse collection. The amount you pay depends on the value of the property.Read more about council Tax in our glossary page.
- Band: G
- LISTED PROPERTYA property designated as being of architectural or historical interest, with additional obligations imposed upon the owner.Read more about listed properties in our glossary page.
- Listed
- PARKINGDetails of how and where vehicles can be parked, and any associated costs.Read more about parking in our glossary page.
- Yes
- GARDENA property has access to an outdoor space, which could be private or shared.
- Yes
- ACCESSIBILITYHow a property has been adapted to meet the needs of vulnerable or disabled individuals.Read more about accessibility in our glossary page.
- Ask agent
Preywater Road, Wookey, Wells, BA5
Add an important place to see how long it'd take to get there from our property listings.
__mins driving to your place
Get an instant, personalised result:
- Show sellers you’re serious
- Secure viewings faster with agents
- No impact on your credit score
Your mortgage
Notes
Staying secure when looking for property
Ensure you're up to date with our latest advice on how to avoid fraud or scams when looking for property online.
Visit our security centre to find out moreDisclaimer - Property reference BRS012310643. The information displayed about this property comprises a property advertisement. Rightmove.co.uk makes no warranty as to the accuracy or completeness of the advertisement or any linked or associated information, and Rightmove has no control over the content. This property advertisement does not constitute property particulars. The information is provided and maintained by Knight Frank, Bristol. Please contact the selling agent or developer directly to obtain any information which may be available under the terms of The Energy Performance of Buildings (Certificates and Inspections) (England and Wales) Regulations 2007 or the Home Report if in relation to a residential property in Scotland.
*This is the average speed from the provider with the fastest broadband package available at this postcode. The average speed displayed is based on the download speeds of at least 50% of customers at peak time (8pm to 10pm). Fibre/cable services at the postcode are subject to availability and may differ between properties within a postcode. Speeds can be affected by a range of technical and environmental factors. The speed at the property may be lower than that listed above. You can check the estimated speed and confirm availability to a property prior to purchasing on the broadband provider's website. Providers may increase charges. The information is provided and maintained by Decision Technologies Limited. **This is indicative only and based on a 2-person household with multiple devices and simultaneous usage. Broadband performance is affected by multiple factors including number of occupants and devices, simultaneous usage, router range etc. For more information speak to your broadband provider.
Map data ©OpenStreetMap contributors.








