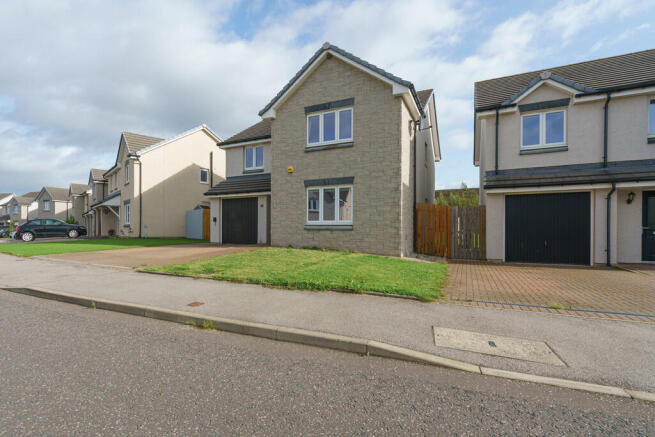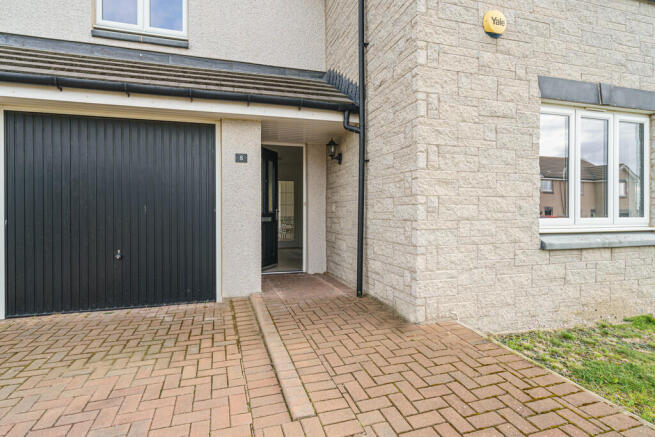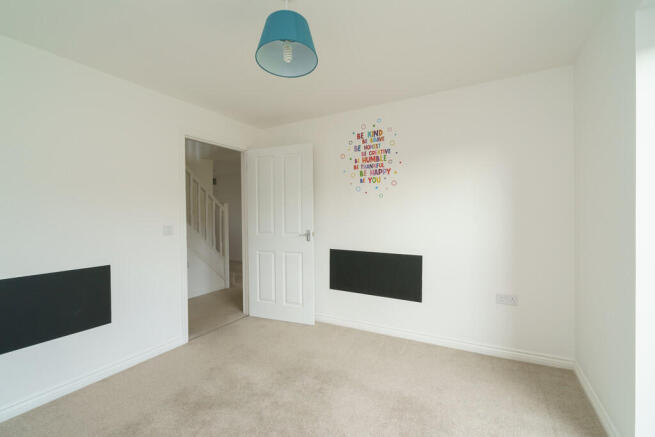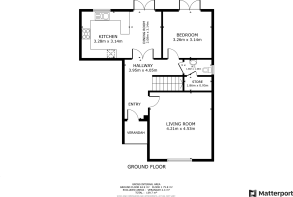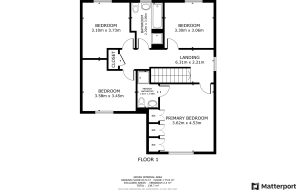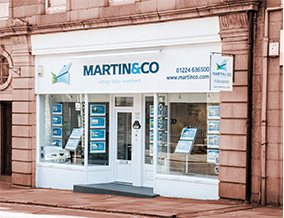
Lochter Drive, Inverurie, Aberdeen

Letting details
- Let available date:
- Now
- Deposit:
- £1,450A deposit provides security for a landlord against damage, or unpaid rent by a tenant.Read more about deposit in our glossary page.
- Min. Tenancy:
- Ask agent How long the landlord offers to let the property for.Read more about tenancy length in our glossary page.
- Let type:
- Long term
- Furnish type:
- Unfurnished
- Council Tax:
- Ask agent
- PROPERTY TYPE
Detached
- BEDROOMS
4
- BATHROOMS
2
- SIZE
1,464 sq ft
136 sq m
Key features
- Video walk-through - Click on link above
- Modern Throughout
- Excellent transportation links
- Local amenities nearby
- Residential developement
- LARN: 1905074
- Landlord Reg: 516942/110/31012
Description
Inverurie is an expanding, prosperous town located only 15 miles from Aberdeen city centre. There is an excellent range of retail outlets and local shops, a health centre, cottage hospital, several large supermarkets, swimming pool, sports centre, and community centre. Golf, tennis, bowling, fishing, and hillwalking are also available nearby. Inverurie offers excellent road and rail links, both north and south, including Aberdeen, Dyce, Huntly and Elgin and is within easy commuting distance of Westhill, Dyce and Aberdeen city centre.
LOUNGE Spacious and inviting living room flooded with abundant natural light and adorned in soothing neutral tones. This carefully designed space combines functionality with elegance, creating a perfect sanctuary for relaxation and entertainment. The large windows in the living room allow sunlight to cascade in, illuminating the room and highlighting the neutral color palette. Soft hues of beige and warm whites create a calming atmosphere, making the room feel airy and welcoming. This living room serves as a versatile canvas, allowing you to personalize the space with your preferred accents and artwork. Whether you prefer a minimalist, contemporary look or a cozy, rustic ambiance, the neutral backdrop provides the perfect foundation for your creative touches.
DINING ROOM Step into the dining room, an elegant space designed for memorable meals and delightful gatherings. Bathed in soft, natural light, this room continues the theme of neutral tones, creating a warm and inviting atmosphere. Step into the dining room, an elegant space designed for memorable meals and delightful gatherings. Bathed in soft, natural light, this room continues the theme of neutral tones, creating a warm and inviting atmosphere. Decorated in neutral tones and beige carpeted flooring.
KITCHEN/DINER Welcome to the heart of the home - the large kitchen, where culinary dreams come to life in a space that blends functionality with style. This kitchen is a chef's paradise, offering ample room to cook, create, and entertain.
Expansive wooden countertops provide plenty of workspace for meal preparation and baking, while modern appliances, including a state-of-the-art gas hob, oven, grill, full size refrigerator/freezer, and dishwasher, ensure efficiency in every culinary endeavour. The kitchen layout is thoughtfully designed, allowing for easy movement and access to all essential cooking tools and ingredients.
Natural light pours in through generously sized windows, illuminating the kitchen and creating a cheerful ambiance. The neutral color palette complements the abundance of light, giving the room an open and airy feel. Sleek white cabinets and ample storage solutions keep the space clutter-free, allowing you to maintain a clean and organized kitchen environment.
WC The WC in this home exemplifies practical elegance. Tastefully designed and meticulously maintained, this space combines functionality with style, offering a private oasis for your personal needs.
GARAGE Well-lit and efficiently ventilated, the garage is not only a practical space but also a versatile one. Whether you're working on DIY projects, maintaining your vehicles, or simply need extra room for hobbies, this garage provides the ideal environment. The garage door opens to a driveway, ensuring easy access in and out of your home. Its secure design provides peace of mind, allowing you to store your belongings safely.
1ST FLOOR
MASTER BEDROOM Luxurious master bedroom, a haven of comfort and sophistication. This spacious retreat is designed with your relaxation in mind, featuring a carefully curated blend of style and functionality. The room is bathed in natural light, creating a warm and inviting atmosphere. Soft, neutral tones adorn the walls, providing a serene backdrop for your restful nights. Plush carpeting add a touch of luxury to the space. A highlight of this master bedroom is the en-suite bathroom, a private oasis dedicated to your convenience and indulgence. Equipped with modern fixtures, a spacious shower, and a luxurious soaking tub, it's a place where you can unwind and rejuvenate after a long day.In addition to the en-suite bathroom, the master bedroom boasts ample storage solutions. A large, well-designed closet provides space for your entire wardrobe, keeping your clothes organized and easily accessible. Cleverly integrated storage units and built-in shelves offer additional options for keeping your belongings tidy and clutter-free.
BEDROOM 2 Cozy and inviting space designed for comfort and relaxation. This room is thoughtfully decorated to create a warm ambiance, making it a perfect retreat for family members or guests. Natural light spills in through the window, illuminating the room and highlighting the soft, neutral tones that adorn the walls. Plush carpeting underfoot add a touch of luxury, enhancing the overall comfort of the space.
BEDROOM 3 Tranquil oasis located at the rear of the premises, providing a serene retreat away from the hustle and bustle. This bedroom is blessed with ample natural light, courtesy of large windows that frame scenic views of the surrounding greenery. Inside, you'll find a well-appointed room, perfect for peaceful nights of rest. The highlight of this room is the spacious wardrobe, offering generous storage space for your clothing and personal belongings. Designed for practicality, the wardrobe helps keep the room clutter-free, allowing you to maintain a tidy and organized living space. This room is complete with neutral tones and carpeted flooring.
BATHROOM Stylish and versatile space designed to cater to your every need. This well-appointed room features a luxurious bathtub, perfect for soaking away the day's stresses. Adjacent to the tub is a sleek shower cubicle, offering the convenience of a quick and refreshing shower.
The bathroom is adorned with a chic vanity unit, providing ample storage for your toiletries and adding a touch of sophistication to the space. Its smooth surface offers the ideal platform for your morning routine, whether it's applying makeup, shaving, or getting ready for the day. The elegant grey tiled surround adds a modern and timeless aesthetic to the bathroom, creating a visually appealing backdrop for both the bath and the shower. The tiles are not only stylish but also easy to clean, ensuring a low-maintenance and hygienic environment.
- COUNCIL TAXA payment made to your local authority in order to pay for local services like schools, libraries, and refuse collection. The amount you pay depends on the value of the property.Read more about council Tax in our glossary page.
- Band: F
- PARKINGDetails of how and where vehicles can be parked, and any associated costs.Read more about parking in our glossary page.
- Yes
- GARDENA property has access to an outdoor space, which could be private or shared.
- Yes
- ACCESSIBILITYHow a property has been adapted to meet the needs of vulnerable or disabled individuals.Read more about accessibility in our glossary page.
- Ask agent
Lochter Drive, Inverurie, Aberdeen
Add an important place to see how long it'd take to get there from our property listings.
__mins driving to your place
Notes
Staying secure when looking for property
Ensure you're up to date with our latest advice on how to avoid fraud or scams when looking for property online.
Visit our security centre to find out moreDisclaimer - Property reference 101149008897. The information displayed about this property comprises a property advertisement. Rightmove.co.uk makes no warranty as to the accuracy or completeness of the advertisement or any linked or associated information, and Rightmove has no control over the content. This property advertisement does not constitute property particulars. The information is provided and maintained by Martin & Co, Aberdeen. Please contact the selling agent or developer directly to obtain any information which may be available under the terms of The Energy Performance of Buildings (Certificates and Inspections) (England and Wales) Regulations 2007 or the Home Report if in relation to a residential property in Scotland.
*This is the average speed from the provider with the fastest broadband package available at this postcode. The average speed displayed is based on the download speeds of at least 50% of customers at peak time (8pm to 10pm). Fibre/cable services at the postcode are subject to availability and may differ between properties within a postcode. Speeds can be affected by a range of technical and environmental factors. The speed at the property may be lower than that listed above. You can check the estimated speed and confirm availability to a property prior to purchasing on the broadband provider's website. Providers may increase charges. The information is provided and maintained by Decision Technologies Limited. **This is indicative only and based on a 2-person household with multiple devices and simultaneous usage. Broadband performance is affected by multiple factors including number of occupants and devices, simultaneous usage, router range etc. For more information speak to your broadband provider.
Map data ©OpenStreetMap contributors.
