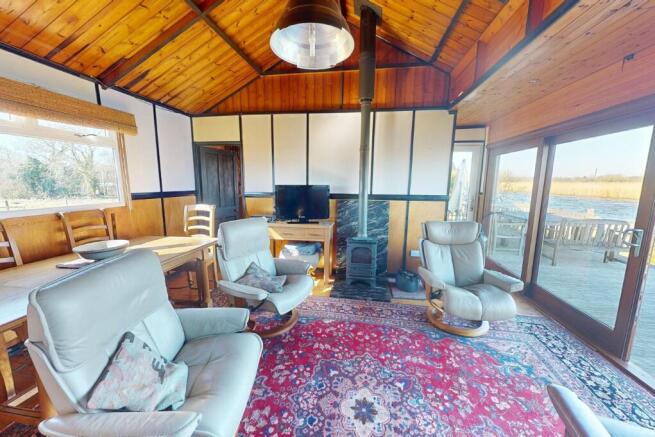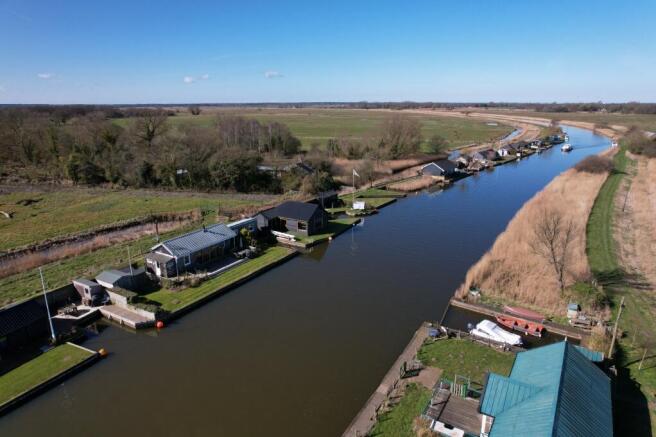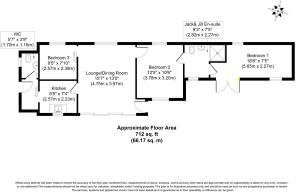3 bedroom detached bungalow for sale
Repps with Bastwick

- PROPERTY TYPE
Detached Bungalow
- BEDROOMS
3
- BATHROOMS
2
- SIZE
Ask agent
Key features
- A spacious, much improved riverside bungalow on the banks of the River Thurne
- Lifted and extended in 2010
- Full of character and charm with traditional styling throughout
- 80ft long river frontage with stunning views
- Upgraded insulation and wiring
- New roof and windows in 2010
Description
This spacious cedar clad property retains its traditional styling throughout but benefits from a comprehensive programme of works that were carried out around 2010/2011. The property has been lifted and extended with replacement windows and a new roof. Insulation has been upgraded as has the wiring. The shower room has been updated and a wood burner has been fitted.
The generous accommodation consists of a spacious dual aspect living room with high vaulted ceiling and large sliding patio doors leading out onto a river facing deck. There are three double bedrooms, all offering impressive views and a river facing kitchen and a shower room and a separate cloakroom/w/c.
The substantial plot offers approximately 80ft of private river frontage with a lawned garden, mooring dock and impressive views.
This eye-catching waterside property not only captivates with its scenic surroundings but also promises comfortable living within a classic setting.
ACCOMMODATION
Side entrance
Opening to cloakroom area.
Cloakroom: 5'7" x 7'10"
Wood panelled walls, w/c, sink, small window to side.
Kitchen: 8'5" x 7'4"
Hardwood sliding door from entrance hall. Wood panelled kitchen area with large butler sink under the window overlooking the sun deck and river. Cooker, fridge freezer, cupboards and kitchen dresser.
Living/Dining Room: 15'7" x 13'0"
Dual aspect living area with exposed timber floors and high vaulted ceiling, window to rear looking out over the marshes and large picture sliding windows leading out to the River Thurne. Dining area and seated area. Woodburner.
Bedroom 3: 8'5" x 7'10"
Pine panelled twin room, window to rear with views out over the marshes, sliding door to living area.
Bedroom 2: 12'5" x 10'6"
Large pine panelled room with exposed timber flooring. Window to rear overlooking the marshes and window to river.
En-Suite Bathroom: 9'3" x 7'5"
With Jack and Jill doors adjoining bedroom 1 and 2. W/c, vanity wash basin, shower enclosure. Window to front.
Bedroom 1: 18'6" x 7'5"
Exposed timber flooring. Window to rear overlooking the marshes, patio doors opening directly out onto the decking area, verandah and river.
OUTSIDE
Large, impressive sun deck and grassed area to the quay heading with river frontage extending to approx 80ft. Additional dock measuring approximately 26ft x 9'6".
Covered outside porch with side door leading into the living area. Decked and fenced area. Two timber sheds.
ADDITIONAL INFORMATION
Tenure: Leasehold.
Term: Lease runs to 2085.
Ground Rent: £5 per annum.
Service Charge: circa £150 per annum.
Services: Mains electricity and water.
Holding tank drainage - approximately £50 per empty.
Council Tax Band A: Current £750 per annum.
A private car park is a short distance away at a cost of approximately £200 per annum.
Whilst it is our intention that these sales particulars offer a fair and accurate account, they are provided for guidance purposes only and do not constitute part of any offer or contract.
All measurements are approximate and we have not tested any equipment or services, and no warranty is given or implied that these are in working order.
Prospective purchasers are advised to satisfy themselves by inspection or by further investigation via their solicitor or surveyor.
Brochures
Brochure 1- COUNCIL TAXA payment made to your local authority in order to pay for local services like schools, libraries, and refuse collection. The amount you pay depends on the value of the property.Read more about council Tax in our glossary page.
- Ask agent
- PARKINGDetails of how and where vehicles can be parked, and any associated costs.Read more about parking in our glossary page.
- Yes
- GARDENA property has access to an outdoor space, which could be private or shared.
- Yes
- ACCESSIBILITYHow a property has been adapted to meet the needs of vulnerable or disabled individuals.Read more about accessibility in our glossary page.
- Ask agent
Repps with Bastwick
Add an important place to see how long it'd take to get there from our property listings.
__mins driving to your place
Get an instant, personalised result:
- Show sellers you’re serious
- Secure viewings faster with agents
- No impact on your credit score



Your mortgage
Notes
Staying secure when looking for property
Ensure you're up to date with our latest advice on how to avoid fraud or scams when looking for property online.
Visit our security centre to find out moreDisclaimer - Property reference wea1198. The information displayed about this property comprises a property advertisement. Rightmove.co.uk makes no warranty as to the accuracy or completeness of the advertisement or any linked or associated information, and Rightmove has no control over the content. This property advertisement does not constitute property particulars. The information is provided and maintained by Waterside Estate Agents Ltd, Potter Heigham. Please contact the selling agent or developer directly to obtain any information which may be available under the terms of The Energy Performance of Buildings (Certificates and Inspections) (England and Wales) Regulations 2007 or the Home Report if in relation to a residential property in Scotland.
*This is the average speed from the provider with the fastest broadband package available at this postcode. The average speed displayed is based on the download speeds of at least 50% of customers at peak time (8pm to 10pm). Fibre/cable services at the postcode are subject to availability and may differ between properties within a postcode. Speeds can be affected by a range of technical and environmental factors. The speed at the property may be lower than that listed above. You can check the estimated speed and confirm availability to a property prior to purchasing on the broadband provider's website. Providers may increase charges. The information is provided and maintained by Decision Technologies Limited. **This is indicative only and based on a 2-person household with multiple devices and simultaneous usage. Broadband performance is affected by multiple factors including number of occupants and devices, simultaneous usage, router range etc. For more information speak to your broadband provider.
Map data ©OpenStreetMap contributors.




