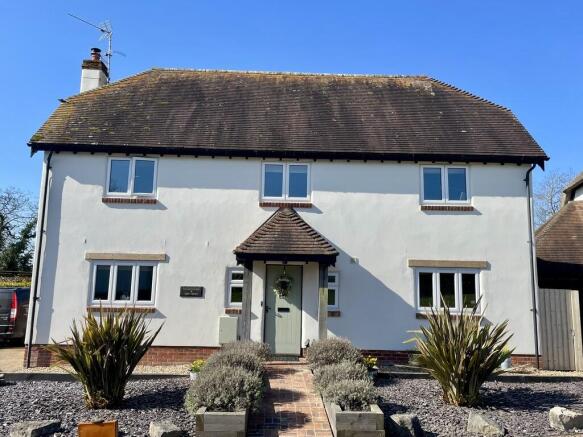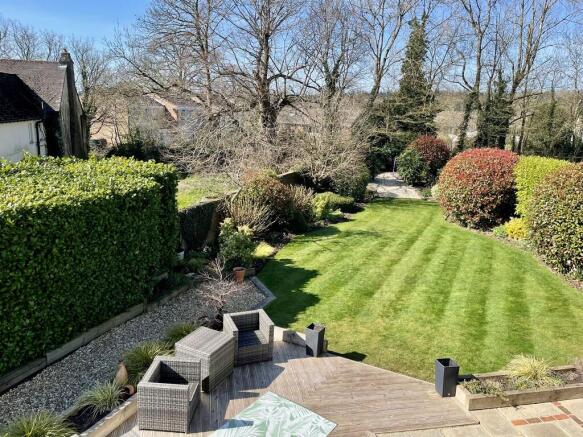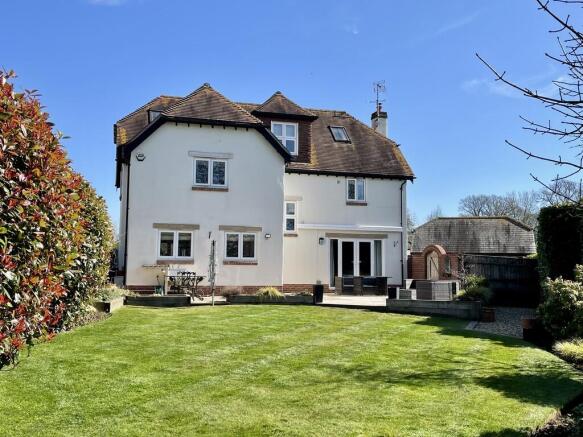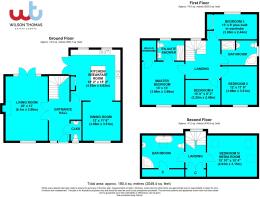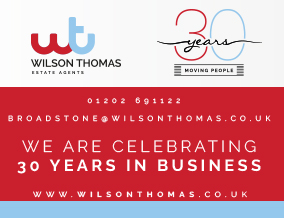
The Green, Bloxworth
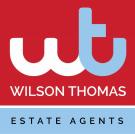
- PROPERTY TYPE
Detached
- BEDROOMS
5
- BATHROOMS
3
- SIZE
Ask agent
- TENUREDescribes how you own a property. There are different types of tenure - freehold, leasehold, and commonhold.Read more about tenure in our glossary page.
Freehold
Key features
- FIVE DOUBLE BEDROOMS
- THREE BATHROOMS INC MASTER EN SUITE
- LIVING ROOM WITH FIREPLACE AND WOODBURNER
- WELL APPOINTED KITCHEN/BREAKFAST ROOM WITH ISLAND
- DINING ROOM
- OIL FIRED HEATING
- DOUBLE GARAGE AND ELECTRIC CAR CHARGING POINT
- BEAUTIFUL SOUTH WEST FACING GARDEN
- VILLAGE LOCATION
- MUST BE VIEWED!
Description
THE PROPERTY Here is a truly wonderful opportunity to acquire a beautifully appointed country house set in the ever sought after village of Bloxworth. Forming part of a small high quality development overlooking designated open green space, Meadowside has been in the same ownership since construction in 2004 and is a much loved family home. From an oak framed tiled porch, a hardwood door provides access to the spacious reception hall which has brick elevations to two walls, understairs storage and access to a downstairs cloakroom. From here, double doors lead into the superb living room which has a beamed ceiling, together with feature full height fireplace and wood burning stove. To the front, there is a view across the green, whilst French doors lead out to the stunning south westerly facing landscaped garden.
There is a beautifully appointed spacious high quality kitchen with underfloor heating and a full range of integrated appliances, granite worksurfaces and kick backs, together with a feature island. The house benefits from a water softener. From here, a through way leads into the dining room with engineered wood flooring. From the kitchen area French doors again lead out to the garden.
Moving up to the first floor, there are four excellent bedrooms, together with a stunning family bathroom which has been updated by the present owners and has a corner bath in addition to the oversize walk-in shower. Of particular note is the master bedroom suite which overlooks the green, has a walk-in wardrobe together with en-suite shower room. From the first floor landing, an easy tread staircase with spindled balustrade leads to the second floor, providing a most useful versatile addition to the property. There is a good size bedroom 5/media room including walk-in access to a storage area and linen cupboard. In addition, one will find a well appointed additional family bathroom with bath tub, separate shower and walk-in cupboard.
The front garden is landscaped, whilst the driveway leads between the main house and the double garage to a parking area where there is an electric car charging point together with bin storage area. The double garage has twin electronically operated up and over doors, together with overhead storage. From the driveway area a timber latched gate within a feature brick archway leads to the stunning, beautifully landscaped, south westerly facing rear garden which features a large level lawned area bordered by a variety of mature shrubs and tree life ensuring a high degree of seclusion. There is an extensive patio/decked entertaining area perfect for summer evenings. Hidden oil storage facility for the central heating. Outside electrical supply and Belfast sink with hot and cold running water and adjacent worksurface, electronically operated awning to the rear of the living room, outside lighting. To the rear of the plot is a gravelled area with games area, for ease of maintenance.
A truly wonderful house worthy of early viewing.
SPACIOUS RECEPTION HALL
CLOAKROOM
SUPERB LIVING ROOM 20' x 13' (6.1m x 3.96m) With feature fireplace and wood burner
BEAUTIFULLY APPOINTED KITCHEN/BREAKFAST ROOM 16' 2" x 15' 2" (4.93m x 4.62m) With feature island and underfloor heating
THROUGH WAY TO:
DINING ROOM 12' x 11' 6" (3.66m x 3.51m)
GALLERIED FIRST FLOOR LANDING
MASTER BEDROOM 13' x 13' (3.96m x 3.96m) With walk-in wardrobe
EN-SUITE SHOWER ROOM
BEDROOM 2 12' x 11' 6" (3.66m x 3.51m)
BEDROOM 3 13' x 8' plus built in wardrobe (3.96m x 2.44m)
BEDROOM 4/OFFICE 10' 8" x 8' 2" (3.25m x 2.49m)
BEAUTIFULLY APPOINTED FAMILY BATHROOM With corner bath and separate oversize shower
SECOND FLOOR LANDING With built-in cupboard
BEDROOM 5/MEDIA ROOM 15' 10" x 10' 4" (4.83m x 3.15m) With naturally sloping ceiling and walk-in access to storage area
SECOND FAMILY BATHROOM Beautifully appointed with bath tub and walk-in linen cupboard
BEAUTIFUL LANDSCAPED WELL STOCKED GARDENS
DETACHED DOUBLE GARAGE With overhead storage
Brochures
4 Page Portrait- COUNCIL TAXA payment made to your local authority in order to pay for local services like schools, libraries, and refuse collection. The amount you pay depends on the value of the property.Read more about council Tax in our glossary page.
- Band: F
- PARKINGDetails of how and where vehicles can be parked, and any associated costs.Read more about parking in our glossary page.
- Yes
- GARDENA property has access to an outdoor space, which could be private or shared.
- Yes
- ACCESSIBILITYHow a property has been adapted to meet the needs of vulnerable or disabled individuals.Read more about accessibility in our glossary page.
- Ask agent
The Green, Bloxworth
Add an important place to see how long it'd take to get there from our property listings.
__mins driving to your place
Get an instant, personalised result:
- Show sellers you’re serious
- Secure viewings faster with agents
- No impact on your credit score


Your mortgage
Notes
Staying secure when looking for property
Ensure you're up to date with our latest advice on how to avoid fraud or scams when looking for property online.
Visit our security centre to find out moreDisclaimer - Property reference 100895007412. The information displayed about this property comprises a property advertisement. Rightmove.co.uk makes no warranty as to the accuracy or completeness of the advertisement or any linked or associated information, and Rightmove has no control over the content. This property advertisement does not constitute property particulars. The information is provided and maintained by Wilson Thomas Limited, Broadstone. Please contact the selling agent or developer directly to obtain any information which may be available under the terms of The Energy Performance of Buildings (Certificates and Inspections) (England and Wales) Regulations 2007 or the Home Report if in relation to a residential property in Scotland.
*This is the average speed from the provider with the fastest broadband package available at this postcode. The average speed displayed is based on the download speeds of at least 50% of customers at peak time (8pm to 10pm). Fibre/cable services at the postcode are subject to availability and may differ between properties within a postcode. Speeds can be affected by a range of technical and environmental factors. The speed at the property may be lower than that listed above. You can check the estimated speed and confirm availability to a property prior to purchasing on the broadband provider's website. Providers may increase charges. The information is provided and maintained by Decision Technologies Limited. **This is indicative only and based on a 2-person household with multiple devices and simultaneous usage. Broadband performance is affected by multiple factors including number of occupants and devices, simultaneous usage, router range etc. For more information speak to your broadband provider.
Map data ©OpenStreetMap contributors.
