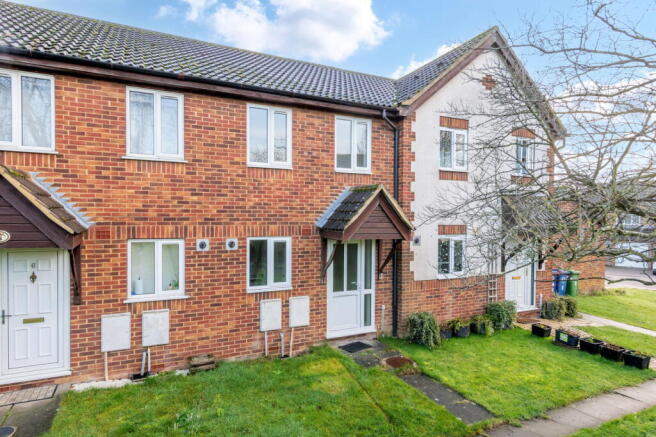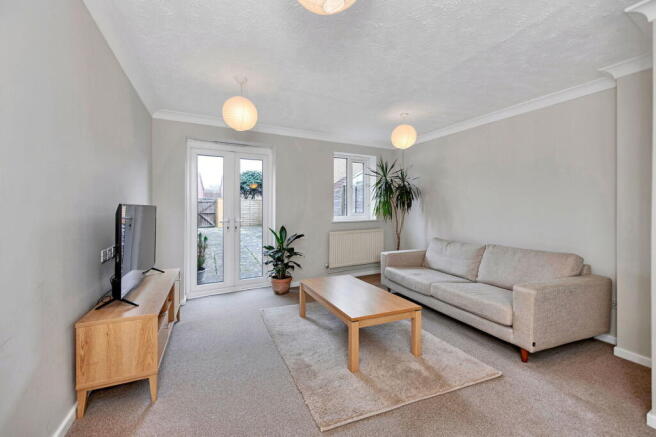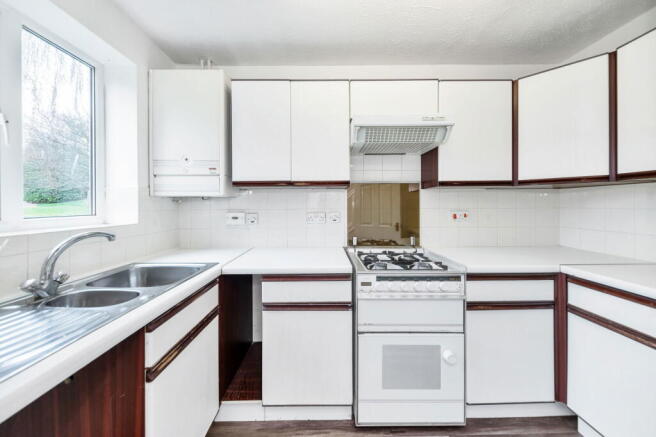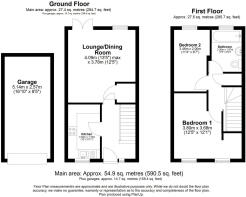Kite Close, Hartford, Huntingdon, PE29 1UY

- PROPERTY TYPE
Terraced
- BEDROOMS
2
- BATHROOMS
1
- SIZE
600 sq ft
56 sq m
- TENUREDescribes how you own a property. There are different types of tenure - freehold, leasehold, and commonhold.Read more about tenure in our glossary page.
Freehold
Key features
- Attractive 2-bed mid-terrace in sought-after Hartford location
- Spacious lounge/dining room with French doors to garded
- Kitchen with space for washing machine and fridge
- Two well-proportioned bedrooms with good natural light
- Family bathroom with shower over bath
- Single garage and driveway parking for two cars
- Paved rear garden
- Well-maintained throughout; scope to update kitchen/bathroom
- Great commuter links to Cambridge (20 mins) and London (60 mins)
- Ideal opportunity for first-time buyers or investors
Description
Please quote reference JK1192
PLEASE NOTE THE FURNITURE WAS INSERTED WITH AI, this gives you an idea of whats possible.
2 Bedroom Mid-Terrace House - Hartford, Huntingdon
Welcome to this mid-terrace property nestled in the desirable bird estate within the Hartford area of Huntingdon. With its attractive brick façade and covered entrance porch, this home offers the perfect blend of comfort and potential for first-time buyers and investors alike.
Outside
Approaching the property, you'll notice the appealing red brick exterior, crisp white uPVC windows, and distinctive peaked entrance porch adding character to this modern home. The front garden is laid to lawn, offering a welcoming first impression with minimal maintenance required. A pathway leads to the front door, while the property benefits from the considerable advantage of off-road parking for two medium-sized vehicles and a single garage. The property overlooks an attractive green at the front of the property.
Kitchen
The functional kitchen (10' x 5'11") may be ready for your personal touch and modernisation, but offers all the essentials needed for everyday living. There's dedicated space for a washing machine and fridge, with room to create your a design of your own.
Lounge
Step into the bright and airy lounge/dining room (13'5" x 12'5"), the true heart of this home. Plenty in natural light from both the window and French doors leading to the garden, this versatile space features neutral décor. The newly laid carpet and freshly painted walls create a blank canvas ready for your personal style. Whether you're hosting dinner parties or enjoying cozy movie nights, this adaptable space will accommodate all your needs.
Bedrooms
Upstairs, you'll discover two well-proportioned bedrooms. The master bedroom (12'5" x 12'1") offers generous proportions for a range of furniture configurations, while the second bedroom (11'4" x 6'7") makes an ideal children's room, guest accommodation, or perfect home office space for today's flexible working arrangements.
Bathroom
The family bathroom (7'9" x 6'2") features a practical white suite including a shower over bath. While ready for your updating touches, the bathroom offers all the essential facilities required for modern living.
Garage
A particular highlight of this property is the single garage (16'10" x 8'5"), offering secure parking or valuable additional storage space - a feature rarely found with mid-terrace properties in this price range. Connected to the driveway with space for two vehicles, parking will never be a concern for you or your visitors!
Garden
The fully paved rear garden creates a true blank canvas for green-fingered enthusiasts or those seeking a low-maintenance outdoor entertaining space. French doors from the lounge open directly onto this space with no houses directly behind you, where you can create green oasis or extend (STPP) into the garden.
Location & Amenities
Hartford enjoys an enviable position, offering the perfect balance of peaceful suburban living while being exceptionally well-connected for commuters. Huntingdon railway station is just a short 5-minute drive away, providing direct trains to London King's Cross in around an hour - ideal for those splitting their time between home and office.
The A14 and A1 road networks are easily accessible, making Cambridge (approximately 20 miles) and Peterborough comfortable commutes by car. For those preferring public transport, regular bus services connect Hartford to Huntingdon town center and beyond.
Locally, residents benefit from a selection of amenities including Hartford Primary School, convenience stores, traditional pubs, and pleasant riverside walks along the Great Ouse. Huntingdon town centre is within easy reach, offering a comprehensive range of shopping facilities, leisure amenities.
This property represents an excellent opportunity for first-time buyers looking to step onto the property ladder or investors seeking a solid addition to their portfolio. With its good decorative order throughout, scope for value-adding improvements, and outstanding commuter connections, early viewing is highly recommended to fully appreciate all this delightful home has to offer!
- COUNCIL TAXA payment made to your local authority in order to pay for local services like schools, libraries, and refuse collection. The amount you pay depends on the value of the property.Read more about council Tax in our glossary page.
- Band: B
- PARKINGDetails of how and where vehicles can be parked, and any associated costs.Read more about parking in our glossary page.
- Driveway
- GARDENA property has access to an outdoor space, which could be private or shared.
- Private garden
- ACCESSIBILITYHow a property has been adapted to meet the needs of vulnerable or disabled individuals.Read more about accessibility in our glossary page.
- No wheelchair access
Kite Close, Hartford, Huntingdon, PE29 1UY
Add an important place to see how long it'd take to get there from our property listings.
__mins driving to your place
Get an instant, personalised result:
- Show sellers you’re serious
- Secure viewings faster with agents
- No impact on your credit score
Your mortgage
Notes
Staying secure when looking for property
Ensure you're up to date with our latest advice on how to avoid fraud or scams when looking for property online.
Visit our security centre to find out moreDisclaimer - Property reference S1255418. The information displayed about this property comprises a property advertisement. Rightmove.co.uk makes no warranty as to the accuracy or completeness of the advertisement or any linked or associated information, and Rightmove has no control over the content. This property advertisement does not constitute property particulars. The information is provided and maintained by eXp UK, East of England. Please contact the selling agent or developer directly to obtain any information which may be available under the terms of The Energy Performance of Buildings (Certificates and Inspections) (England and Wales) Regulations 2007 or the Home Report if in relation to a residential property in Scotland.
*This is the average speed from the provider with the fastest broadband package available at this postcode. The average speed displayed is based on the download speeds of at least 50% of customers at peak time (8pm to 10pm). Fibre/cable services at the postcode are subject to availability and may differ between properties within a postcode. Speeds can be affected by a range of technical and environmental factors. The speed at the property may be lower than that listed above. You can check the estimated speed and confirm availability to a property prior to purchasing on the broadband provider's website. Providers may increase charges. The information is provided and maintained by Decision Technologies Limited. **This is indicative only and based on a 2-person household with multiple devices and simultaneous usage. Broadband performance is affected by multiple factors including number of occupants and devices, simultaneous usage, router range etc. For more information speak to your broadband provider.
Map data ©OpenStreetMap contributors.




