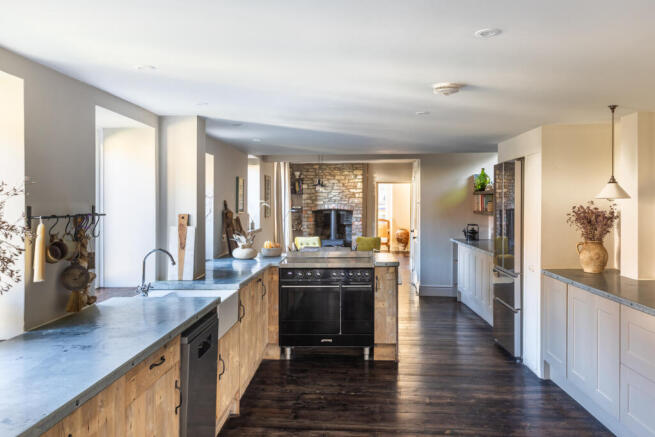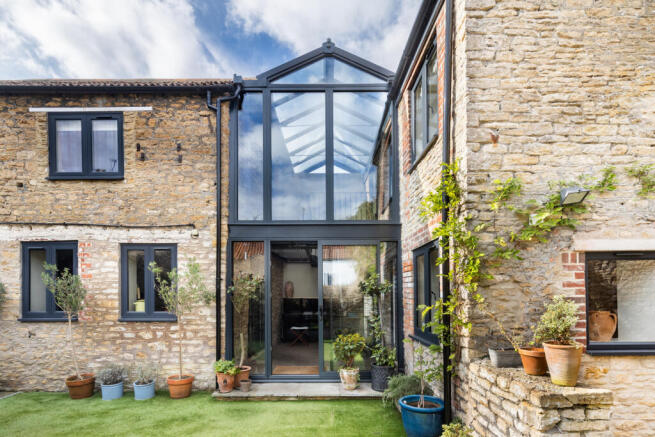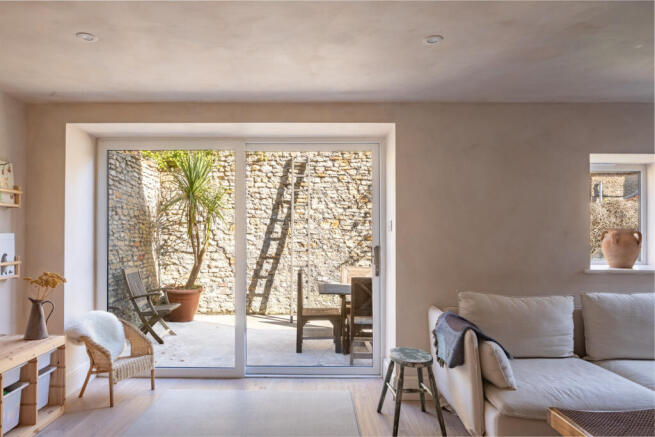
Horton Street, Frome, Somerset

- PROPERTY TYPE
Detached
- BEDROOMS
6
- BATHROOMS
3
- SIZE
2,883 sq ft
268 sq m
- TENUREDescribes how you own a property. There are different types of tenure - freehold, leasehold, and commonhold.Read more about tenure in our glossary page.
Freehold
Description
The Tour
There are two entry points to the house: via the side passageway, or from the front of the house. The interior living spaces have been rationalised with an elegant flow through the ground floor. A Bath stone surround open fireplace features in the front living room, with dark solid floorboards running underfoot and walls washed in soft, neutral colours. Connecting from here is the open-plan living and dining room, where a large log burner is set into the original stone hearth at one end. A hand-crafted kitchen runs the length of this room, complete with panelled cabinets housing appliances, solid timber shelving set into alcoves and sash windows that bring a soft, natural light. There is also a ground-floor cloakroom.
The central staircase leads up to two beautifully appointed double bedrooms on the first floor. There is also a family bathroom positioned centrally, where rich terracotta walls are paired with Morrocan floor tiles, a large free-standing bathtub and a walk-in rain shower, both finished with brass sanitaryware.
The second floor houses two further bedrooms; both are beautifully quiet, with textured walls care of Bauwerk paint and stripped-back solid floorboards running underfoot.
While the annexe has independent access from the garden, it also connects internally via a pair of timber-framed glass doors from the kitchen. This impressive double-height glass walkway couples with exposed stone walls to form a seamless division between the two spaces. On the ground floor of the annexe is a studio space with glass doors opening out to the garden, as well as a utility room and cloakroom space. Ascending the steel staircase to the upper level from the atrium, there is an ensuite double bedroom and a further open-plan living and kitchen space, providing private, self-contained living independent of the main house. The annexe has operated as a very successful holiday let over the previous three years, details of which can be shared on request.
Outdoor Space
The terraced garden is enclosed by the original stone walls, which nod to the history of the site and the old bottling factory. Beds border the central expanse of lawn, with several paved terraces thoughtfully positioned for eating and drinking outside. There is also an external store and gated side access to the street.
The Area
Frome has long been renowned for its community of independent shops, creative businesses and eateries including Rye Bakery, Projects Frome, Moo and Two, Frome Hardware, Eight Stony Street, and Frome Reclamation Yard. The Frome Independent, a monthly market showcasing local artisans and food producers, has also helped put Frome on the map, attracting over 80,000 visitors annually.
Bruton’s excellent food offerings, including the Michelin-starred Osip, The Old Pharmacy, At the Chapel, The Newt and also Hauser and Wirth, can be reached in around 20 minutes by car, and Babbington House is reachable in around ten minutes.
For fresh food and farm produce, there are plenty of independent growers and dairies to choose from. Westcombe Dairy is a go-to for award-winning cheese and charcuterie, and Landrace Bakery’s new outpost is now conveniently on-site, offering sourdough bread made from stoneground UK grains milled at the new Landrace Mill. A good selection of farm shops for organic produce, a local distillery Somerset Spirit Co, and for field-grown flowers and herbs, Lunaria and Re-Rooting are also within easy reach.
The sought-after villages of Mells and Nunney are close by. Nunney is characterised by its historic centre and, most notably, its picturesque moated medieval castle built in the 1370s by a local knight, Sir John de la Mare. The village has a popular local pub, The George Inn. A popular spot for Sunday lunch is The Talbot Inn in Mells or wood-fired pizza from The Walled Garden opposite. The city of Bath is just 20 minutes by car.
Direct rail links connect from Frome to London Paddington in around two hours.
Council Tax Band: C
- COUNCIL TAXA payment made to your local authority in order to pay for local services like schools, libraries, and refuse collection. The amount you pay depends on the value of the property.Read more about council Tax in our glossary page.
- Band: C
- PARKINGDetails of how and where vehicles can be parked, and any associated costs.Read more about parking in our glossary page.
- Off street
- GARDENA property has access to an outdoor space, which could be private or shared.
- Terrace
- ACCESSIBILITYHow a property has been adapted to meet the needs of vulnerable or disabled individuals.Read more about accessibility in our glossary page.
- Ask agent
Horton Street, Frome, Somerset
Add an important place to see how long it'd take to get there from our property listings.
__mins driving to your place
Get an instant, personalised result:
- Show sellers you’re serious
- Secure viewings faster with agents
- No impact on your credit score



Your mortgage
Notes
Staying secure when looking for property
Ensure you're up to date with our latest advice on how to avoid fraud or scams when looking for property online.
Visit our security centre to find out moreDisclaimer - Property reference TMH81853. The information displayed about this property comprises a property advertisement. Rightmove.co.uk makes no warranty as to the accuracy or completeness of the advertisement or any linked or associated information, and Rightmove has no control over the content. This property advertisement does not constitute property particulars. The information is provided and maintained by The Modern House, London. Please contact the selling agent or developer directly to obtain any information which may be available under the terms of The Energy Performance of Buildings (Certificates and Inspections) (England and Wales) Regulations 2007 or the Home Report if in relation to a residential property in Scotland.
*This is the average speed from the provider with the fastest broadband package available at this postcode. The average speed displayed is based on the download speeds of at least 50% of customers at peak time (8pm to 10pm). Fibre/cable services at the postcode are subject to availability and may differ between properties within a postcode. Speeds can be affected by a range of technical and environmental factors. The speed at the property may be lower than that listed above. You can check the estimated speed and confirm availability to a property prior to purchasing on the broadband provider's website. Providers may increase charges. The information is provided and maintained by Decision Technologies Limited. **This is indicative only and based on a 2-person household with multiple devices and simultaneous usage. Broadband performance is affected by multiple factors including number of occupants and devices, simultaneous usage, router range etc. For more information speak to your broadband provider.
Map data ©OpenStreetMap contributors.




