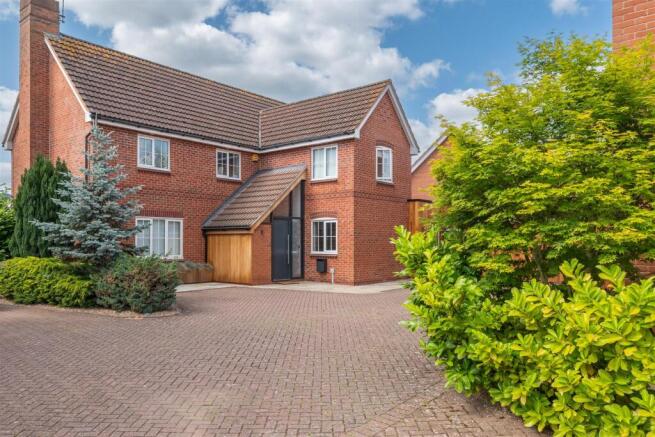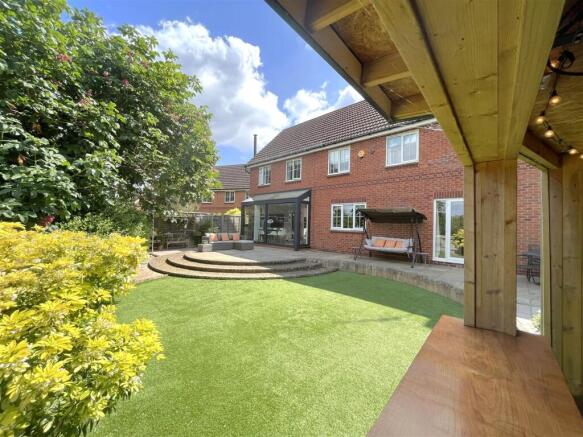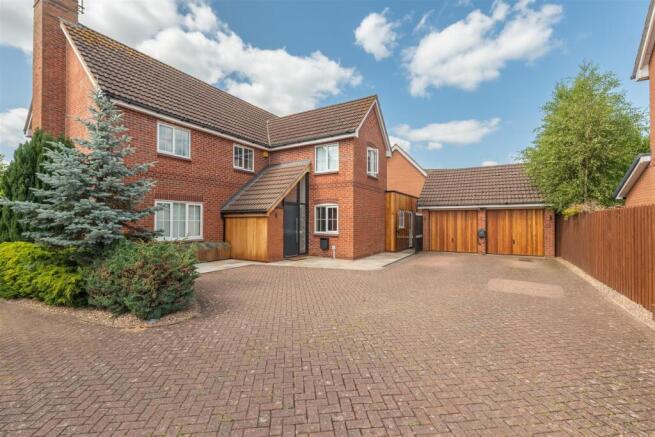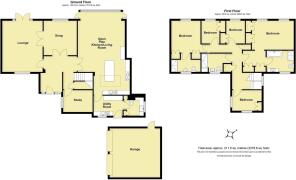Pebworth Drive, Hatton Park, Warwick

- PROPERTY TYPE
Detached
- BEDROOMS
5
- BATHROOMS
3
- SIZE
2,250 sq ft
209 sq m
- TENUREDescribes how you own a property. There are different types of tenure - freehold, leasehold, and commonhold.Read more about tenure in our glossary page.
Freehold
Key features
- Rare opportunity
- Substantial detached family home
- Five bedroom design
- Originally built by Bovis to their largest design - the Ackland
- Much improved by present owners
- Extended
- Underfloor heating to the ground floor
- Remodelled and beautifully presented
- Viewing warmly recommended
Description
Stylish extended porch with double glazed windows, tiled floor and range of coat hooks opens into the
Reception Hall - with tiled floor, coved ceiling and door to under stairs storage cupboard.
All of the downstairs has under floor heating and is controlled by a Nest 3 Zone control system, with upstairs one zone controlling radiators again via the Nest system. The property also includes the Nest CCTV system.
Lounge - 5.61m x 4.42m (18'4" x 14'6") - this is a beautiful through room with double glazed windows to the front and French doors to the rear garden, gas fire with hearth, large screen TV with surround sound cinema system, coved ceiling, double opening doors through to the
Snug - 3.76m x 3.62m (12'4" x 11'10") - with coved ceiling, and double glazed window enjoying views across the garden and the countryside beyond.
Office - 3.24m x 2.40m (10'7" x 7'10") - with tiled floor, double glazed window and coved ceiling.
Open Plan Living/Kitchen/Dining Room - 9.25m max red' to 6.79m x 5.14m max red' to 3.97m -
Living Area - enjoys tiled floor, log burner, glazed ceiling, beautiful opening sliding patio doors and side doors overlooking the rear garden.
Kitchen/Dining Area - enjoys a re-fitted white kitchen with matching stonework surfacing, splashbacks and tiled floor. Range of base units and eyelevel wall cupboards together with the Neff double oven, and integrated Neff microwave. The downlighters and central double glazed ceiling lantern make this a lovely light and airy room. American style fridge freezer (available by separate negotiation), and central island unit with base cupboards and overhang providing dining/breakfast bar. Cooker Hood, Neff five ring induction hob, integrated fridge and integrated dishwasher.
Utility Room - 3.17m x 2.2m (10'4" x 7'2") - with work surfacing and units to match the kitchen, incorporating a Belfast sink unit with mixer tap, base units and space and plumbing for washing machine and larder cupboard. Tiled floor, downlighters, double window and double glazed door to the side.
Spacious Cloakroom - with low-level WC with integrated cistern, further work surfacing with utility style sink and mixer tap, further separate handheld shower attachment and base units beneath, concealed cupboard suitable for vacuum cleaner and further cupboard housing the gas fired central heating boiler. Large tiled areas. Downlighters and extractor fan.
Staircase rises from the entrance hall to the first floor landing with window, downlighters, and access to a large linen cupboard with shelving, further airing cupboard with insulated hot water cylinder. There is also extensive loft space.
Master Bedroom Suite -
Dressing Room - 2.15m inc. wardrobes x 2.5m (7'0" inc. wardrobes x - with radiator and double door fitted wardrobes each having hanging rail and shelf.
Master Bedroom - 4.58m excl. wardrobes x 3.17m (15'0" excl. wardrob - with two radiators, downlighters, twin double glazed windows offering attractive views beyond.
Luxury Refurbished Five Piece Ensuite Bathroom - with panel bath, double walk-in shower cubicle with rain shower and adjustable shower, low-level WC with concealed cistern, wash hand basin with mixer tap and cupboards beneath, tiled floor and walls, radiator and obscured double glazed window.
Bedroom Two - 3.59m exc' ward's x 3.2m exc' door recess (11'9" - with radiator, down lighters, and double glazed window again affording attractive views, and door to
Ensuite Shower Room - with large double shower cubicle with rain shower and adjustable shower, wash hand basin, low level WC, shaver point, obscured double glazed window and downlighters.
Bedroom Three - 3.27m x 2.37m (10'8" x 7'9") - a beautiful dual aspect room with twin double glazed windows, downlighters, radiator, fitted double door wardrobe with cupboards and shelves above the bed recess.
Bedroom Four - 2.59m x 2.01m (8'5" x 6'7") - and the dimensions excluded double door fitted wardrobe.
Bedroom Five - 2.08m excl. wardrobe x 2.59m (6'9" excl. wardrobe - with double window, radiator and the measurements exclude double door fitted wardrobe.
Fitted Family Shower Room - has a large walk-in shower cubicle with rain shower and further adjustable shower attachment, low-level WC with concealed cistern set in vanity unit with cupboards and sink, mixer tap and shaver point over, built-in mirror, heated towel rail and beautiful tiled floor.
Outside - Beautifully secluded, and tucked away at the end of a block paved private drive, the property enjoys good off-road parking facilities which gives access to a
Substantial Detached Double Garage - with two up and over doors, electric light and power and electric car charging point and the garage also benefits from extensive loft space.
Gardens - To the property there is a private rear garden which has been landscaped by the present owners giving patio areas, central lawn laid to astroturf, and enjoying delightful views to the rear. There is also a timber garden bar and outbuilding.
General Information - All main services are connected and the property is freehold.
Brochures
Pebworth Drive, Hatton Park, WarwickBrochure- COUNCIL TAXA payment made to your local authority in order to pay for local services like schools, libraries, and refuse collection. The amount you pay depends on the value of the property.Read more about council Tax in our glossary page.
- Band: G
- PARKINGDetails of how and where vehicles can be parked, and any associated costs.Read more about parking in our glossary page.
- Garage
- GARDENA property has access to an outdoor space, which could be private or shared.
- Yes
- ACCESSIBILITYHow a property has been adapted to meet the needs of vulnerable or disabled individuals.Read more about accessibility in our glossary page.
- Ask agent
Pebworth Drive, Hatton Park, Warwick
Add an important place to see how long it'd take to get there from our property listings.
__mins driving to your place
Get an instant, personalised result:
- Show sellers you’re serious
- Secure viewings faster with agents
- No impact on your credit score
Your mortgage
Notes
Staying secure when looking for property
Ensure you're up to date with our latest advice on how to avoid fraud or scams when looking for property online.
Visit our security centre to find out moreDisclaimer - Property reference 33768847. The information displayed about this property comprises a property advertisement. Rightmove.co.uk makes no warranty as to the accuracy or completeness of the advertisement or any linked or associated information, and Rightmove has no control over the content. This property advertisement does not constitute property particulars. The information is provided and maintained by Margetts, Warwick. Please contact the selling agent or developer directly to obtain any information which may be available under the terms of The Energy Performance of Buildings (Certificates and Inspections) (England and Wales) Regulations 2007 or the Home Report if in relation to a residential property in Scotland.
*This is the average speed from the provider with the fastest broadband package available at this postcode. The average speed displayed is based on the download speeds of at least 50% of customers at peak time (8pm to 10pm). Fibre/cable services at the postcode are subject to availability and may differ between properties within a postcode. Speeds can be affected by a range of technical and environmental factors. The speed at the property may be lower than that listed above. You can check the estimated speed and confirm availability to a property prior to purchasing on the broadband provider's website. Providers may increase charges. The information is provided and maintained by Decision Technologies Limited. **This is indicative only and based on a 2-person household with multiple devices and simultaneous usage. Broadband performance is affected by multiple factors including number of occupants and devices, simultaneous usage, router range etc. For more information speak to your broadband provider.
Map data ©OpenStreetMap contributors.







