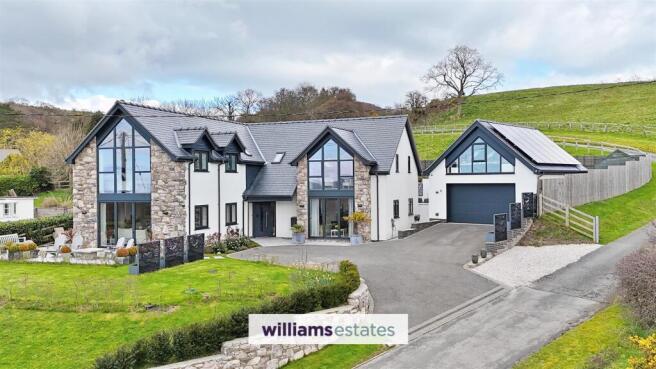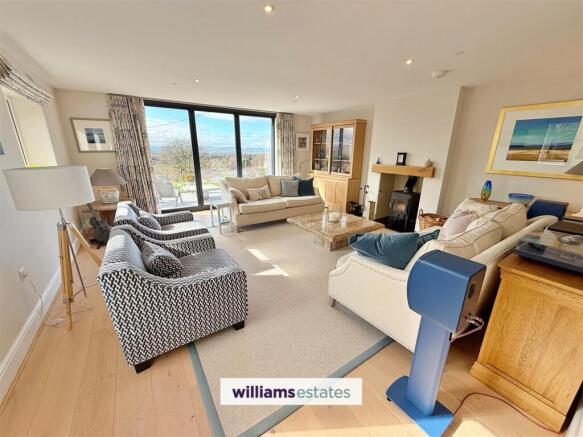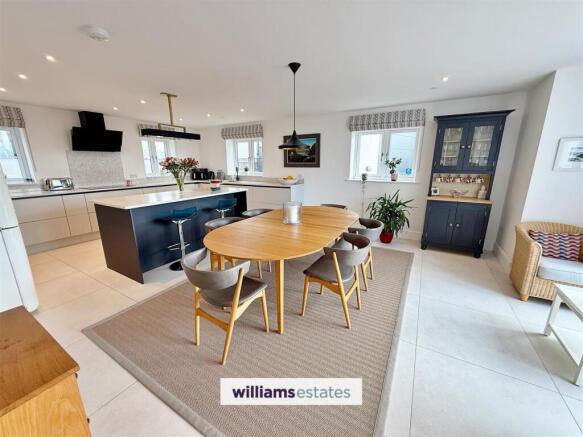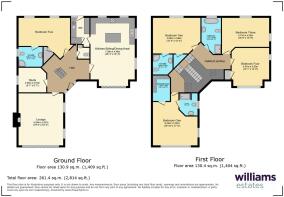
Rhuallt

- PROPERTY TYPE
Detached
- BEDROOMS
5
- BATHROOMS
4
- SIZE
2,928 sq ft
272 sq m
- TENUREDescribes how you own a property. There are different types of tenure - freehold, leasehold, and commonhold.Read more about tenure in our glossary page.
Freehold
Key features
- Immaculately Detached House, Built in 2021
- Five Bedrooms, Three with En-suites
- Situated in a Desirable Area
- Under Floor Heating Throughout
- Air Source Heating System with Solar Panels
- Ample Off Road Parking & Garage with Additional Room
- Easy Access to the A55 Expressway
- Tenure: Freehold
- Council Tax Band: H
- EPC Rating A92
Description
Completed in 2021, the property has been designed to provide spacious, modern family living, with a high-end finish throughout. The exterior is complemented by sleek K-rendering, with stone detailing, ensuring a contemporary and stylish appearance.
Comprising a welcoming entrance hall with split-glass balustrade staircase, spacious lounge with log burner and bi-fold doors that open to the front, an impressive open-plan kitchen and dining area, perfect for modern family living and entertaining, with a separate utility room. A downstairs bedroom with an en-suite, a study providing a useful space for work. A cloakroom to the ground floor.
On the first floor, a spacious gallery landing leads to the luxurious master bedroom, which features an en-suite and dressing room. The second bedroom also benefits from an en-suite. Two further additional bedrooms and a modern family bathroom, providing ample space and comfort for all.
Externally, the property features ample off-road parking, in addition to a detached garage with further space above, ideal for office/games room or potential conversion. The low-maintenance garden wraps around the side of the house and extends to the rear, offering a private and peaceful outdoor space.
Perfectly positioned for easy access to the A55 expressway, this home is ideally suited for those who commute. Viewings are available by appointment. EPC Rating A92 (recent modifications could achieve A97).
Accommodation - Via a modern composite door to the front with double glazed panelling and double glazed panelling adjacent, leading into the grand entrance hall with underfloor heating throughout.
Entrance Hall - Providing a bright and spacious accommodation, with porcelain tiled extending throughout the ground floor, having lighting, power points, oak bifurcated stairs, vaulted ceiling and doors off.
Lounge - 5.94 x 5.57 (19'5" x 18'3") - Having lighting, power points, underfloor heating, uPVC double glazed windows onto the side elevation, aluminium bi-folding doors onto the front giving access onto the front patio enjoying unspoilt views of the Snowdonia range, Vale of Clwyd and North Wales Coast, Clearview Multi-fuel log burner and engineered oak flooring.
Study - 2.93 x 2.91 (9'7" x 9'6") - Having lighting, power points, underfloor heating, Fibre broadband and uPVC double glazed windows onto the side elevation.
Cloakroom - Comprising low flush W..C., vanity hand-wash basin with stainless steel mixer tap over, partially tiled walls and inset spot lighting.
Bedroom Five - 5.27 x 3.23 (17'3" x 10'7") - Currently used as a cinema room, having lighting, power points, underfloor heating, coat store cupboard, uPVC double glazed double windows onto the rear elevation and en-suite off.
En-Suite - 2.93 x 2.19 (9'7" x 7'2") - Comprising of a walk-in shower enclosure with wall mounted shower head having instant hot water, low flush W.C., hand-wash basin with stainless steel mixer tap over, underfloor heating, wall mounted mirror with lighting, inset spot lighting and a uPVC double glazed obscure window onto the side elevation.
Open Plan Kitchen/Living/Dining - 7.99 x 4.98 (26'2" x 16'4") - A high quality kitchen, comprising of wall, soft close drawer and base units with complementary worktop over, integrated double oven, integrated microwave, space for a freestanding fridge/freezer, integrated wine cooler, integrated dishwasher, sink with mixer tap over, five ring lamona hob with extractor fan above, uPVC double glazed windows onto the side and rear elevations, aluminium bifold doors onto the front, underfloor heating, breakfast bar/ island ideal for dining, space for a dining table, area for seating and utility off.
Utility - 4.18 x 2.53 (13'8" x 8'3") - Flooring continues through from the kitchen, providing matching wall and base units, stainless steel sink with mixer tap, a uPVC glazed door with double glazed window adjacent and an extractor fan.
Stairs To The First Floor Landing - An oak bifurcated stairs provides access to bedrooms and bathroom, with lighting and power.
Bedroom One - 6.04 x 5.32 (19'9" x 17'5") - With a high vaulted ceiling, having air con, lighting, power points, tv aerial, radiator, uPVC double glazed window onto the side elevation, double glazed aluminium windows onto the front elevation with electric remote controlled fitted Grants Honeycell Duette electric blinds with unspoilt views of the Snowdonia Range, Vale of Clwyd and the North Wales Coast, and walk in wardrobe and en-suite.
En-Suite - Comprising of a walk-in shower enclosure with wall mounted Grohe rain shower head and hand shower head, low flush W.C., Amtico, hand-wash basin with stainless steel mixer tap over, wall mounted heated towel rail, partially tiled walls, lighting and an extractor fan.
Walk In Wardrobe - 3.13 x 1.84 (10'3" x 6'0") - Having lighting, power points, radiator and a ceiling access hatch to the air conditioning.
Bedroom Two - 4.68 x 3.96 (15'4" x 12'11") - Having lighting, power points, TV aerial point, radiator, store cupboard, uPVC double glazed window onto the rear elevation and en-suite off.
En-Suite - 2.43 x 2.25 (7'11" x 7'4") - Comprising low flush W.C., walk-in shower enclosure with a wall mounted Grohe rain shower head, wall mounted heated towel rail, vanity hand-wash basin with a stainless steel mixer tap over, inset spot lighting, extractor fan and a wall mounted mirror with lighting and Amtico flooring.
Family Bathroom - 4.17 x 2.48 (13'8" x 8'1") - Comprising of a walk-in shower enclosure with a wall mounted Grohe rain shower head, vanity hand-wash basin with a stainless steel mixer tap over, freestanding bath with telephonic shower head over and stainless steel mixer tap, low flush W.C., partially tiled walls, Amtico flooring, wall mounted heated towel rail and a uPVC double glazed obscure window onto the rear elevation.
Bedroom Three - 5.71 x 4.20 (18'8" x 13'9") - Having lighting, power points, radiator, T.V. aerial point and uPVC double glazed windows onto the side and rear elevations and loft access with pull down ladder.
Bedroom Four - 4.61 x 4.26 (15'1" x 13'11") - Having lighting, power points, TV aerial point, radiator, store cupboard, uPVC double glazed windows onto the side and a feature aluminium double glazed window onto the front with manually controlled fitted blinds.
Garage - 6.51m x 5.78m (21'4" x 18'11") - Having an up and over electric door to the front, lighting, power, personal door to the side and stairs up to the games room.
Games Room - 5.41m x 5.08m (17'8" x 16'7") - Having lighting, power points and a uPVC double glazed velux windows and window onto the front, with spectacular views of Snowdonia Range, Vale Of Clwyd and the North Wales Coast.
Outside - The property is accessed via a generously sized driveway, offering ample off-road parking space for up to four vehicles. A detached garage is accessible through an electric up-and-over door, with an additional side door.
Outside lighting is Phillips Hue which can be controlled via Mobile.
A path of modern porcelain paving leads to the front entrance, where you'll find a charming paved patio area and a well-maintained lawn. The front is bordered by beautiful stone walling and hedging, ensuring a private and tranquil setting.
The rear garden is designed for ease of maintenance and features steps leading to a patio area. This space continues the modern porcelain tiling and is complemented by a variety of mixed planters, vegetable beds to the side, and a greenhouse. The garden is enclosed by fencing and hedging, offering excellent privacy. Both the front and rear gardens provide seating areas, perfectly positioned to enjoy the sunny aspect and breathtaking panoramic views, including stunning sunrises.
Directions - Passing through Rhuallt with the White House restaurant on your left hand side, continue along the B5429 for a short distance until reaching the crossroads. Turn right signposted Tremeirchion/Bodfari and continue along this road for a short distance where the property will be found on your left hand side by way of our For Sale board.
Additional Information - A Samsung air source pump delivers underfloor heating to downstairs and double radiators in upstairs rooms each with individual temperature control.
For the cost conscious a 4.9 kw solar array combined with battery storage an EV charger and Octopus intelligent Go tariffs maximises energy efficiency.
Brochures
RhualltBrochure- COUNCIL TAXA payment made to your local authority in order to pay for local services like schools, libraries, and refuse collection. The amount you pay depends on the value of the property.Read more about council Tax in our glossary page.
- Band: H
- PARKINGDetails of how and where vehicles can be parked, and any associated costs.Read more about parking in our glossary page.
- Garage,Driveway
- GARDENA property has access to an outdoor space, which could be private or shared.
- Yes
- ACCESSIBILITYHow a property has been adapted to meet the needs of vulnerable or disabled individuals.Read more about accessibility in our glossary page.
- Ask agent
Rhuallt
Add an important place to see how long it'd take to get there from our property listings.
__mins driving to your place
Get an instant, personalised result:
- Show sellers you’re serious
- Secure viewings faster with agents
- No impact on your credit score
Your mortgage
Notes
Staying secure when looking for property
Ensure you're up to date with our latest advice on how to avoid fraud or scams when looking for property online.
Visit our security centre to find out moreDisclaimer - Property reference 33768848. The information displayed about this property comprises a property advertisement. Rightmove.co.uk makes no warranty as to the accuracy or completeness of the advertisement or any linked or associated information, and Rightmove has no control over the content. This property advertisement does not constitute property particulars. The information is provided and maintained by Williams Estates, Denbigh. Please contact the selling agent or developer directly to obtain any information which may be available under the terms of The Energy Performance of Buildings (Certificates and Inspections) (England and Wales) Regulations 2007 or the Home Report if in relation to a residential property in Scotland.
*This is the average speed from the provider with the fastest broadband package available at this postcode. The average speed displayed is based on the download speeds of at least 50% of customers at peak time (8pm to 10pm). Fibre/cable services at the postcode are subject to availability and may differ between properties within a postcode. Speeds can be affected by a range of technical and environmental factors. The speed at the property may be lower than that listed above. You can check the estimated speed and confirm availability to a property prior to purchasing on the broadband provider's website. Providers may increase charges. The information is provided and maintained by Decision Technologies Limited. **This is indicative only and based on a 2-person household with multiple devices and simultaneous usage. Broadband performance is affected by multiple factors including number of occupants and devices, simultaneous usage, router range etc. For more information speak to your broadband provider.
Map data ©OpenStreetMap contributors.








