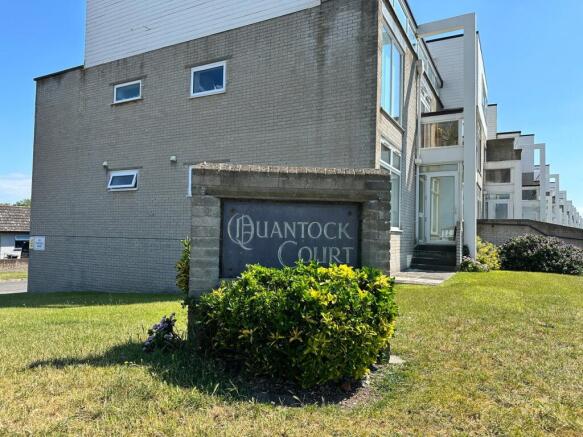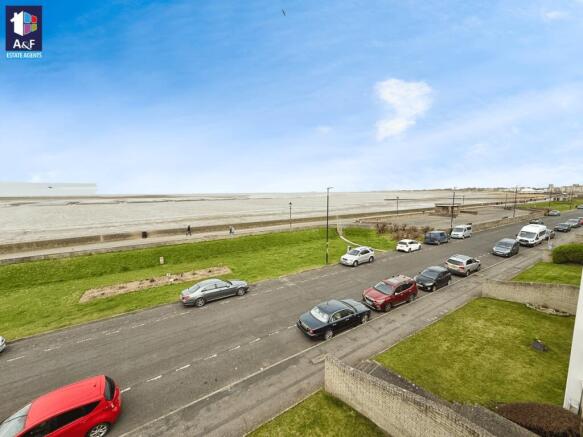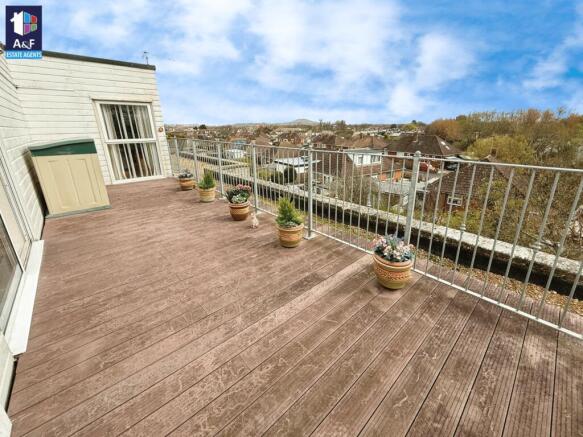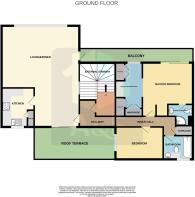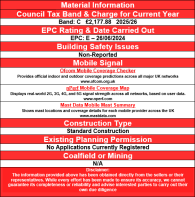
Quantock Court, South Esplanade, Burnham-on-Sea, TA8

- PROPERTY TYPE
Penthouse
- BEDROOMS
2
- BATHROOMS
2
- SIZE
Ask agent
Key features
- Stunning panoramic coastal views
- Top floor penthouse position
- Dual aspect balconies (front and rear)
- Spacious open-plan living/dining area
- Two bedrooms including en-suite to master
- Separate family bathroom with storage
- Dressing area and built-in wardrobes
- Fitted kitchen with appliance space
- Quiet location near amenities and transport
- Tandem double garage and visitors parking
Description
Now available to the market is this well-presented, neutrally decorated two-bedroom penthouse apartment, offering exceptional panoramic views across Bridgwater Bay and the Bristol Channel towards South Wales. Set in a unique top-floor position, the property enjoys a light-filled open-plan living and dining space, enhanced by large windows that flood the room with natural light. This spacious layout is perfect for both relaxing and entertaining.
The fitted kitchen provides ample workspace and room for appliances, catering comfortably to everyday needs. The apartment features two bedrooms – a generous master bedroom with built-in wardrobes, a dressing area, and a private en-suite shower room, and a good-sized second bedroom that works well as a guest room or home office. There are two bathrooms: a main bathroom with a panelled bath and shower over, plus useful built-in storage, and the aforementioned en-suite with walk-in shower for added convenience. A standout feature of this penthouse is the dual aspect balconies to the front and rear – ideal for enjoying the sunrise, sunset, or simply some peaceful outdoor space.
This property also benefits from a tandem double garage and visitor parking, making it suitable for a variety of buyers – whether you're looking for a permanent home, a holiday escape, or an investment opportunity. Set within a quiet and well-regarded area, it enjoys a strong sense of community along with easy access to local amenities, public transport, and scenic walking routes. A fantastic choice for couples or those considering retirement living by the coast.
EPC: E48 (26/06/2024) Council Tax Band: C £2,177.88 for 2025/26
Building Safety
No reports.
Mobile Signal
Indoor- Voice/Data
EE Limited Limited
Three Likely Likely
O2 Limited Limited
Vodafone Limited Limited
Outdoor- Voice/Data
EE Likely Likely
Three Likely Likely
O2 Likely Likely
Vodafone Likely Likely
Construction Type
Standard Construction.
Existing Planning Permission
None Reported
Coalfield or Mining
None Reported
Construction
Constructed in the early 1970s using traditional methods, this purpose-built flat offers generously sized accommodation, benefiting from double glazing and off-peak electric heating. The block roof also comes with a recently issued 20-year guarantee.
Accommodation
Communal stairs and landing
Entrance hall:
Entrance door, off-peak heater and entry telephone system.
Lounge/diner: 7.90m x 6.07m / 25' 11 x 19' 11 (L-Shaped)
A raised floor allows for uninterrupted views through a large double-glazed picture window, even when seated, offering stunning panoramic views across Bridgwater Bay and the Bristol Channel towards South Wales. The lounge features a marble fireplace, nine ceiling spotlights, a ceiling fan, and two off-peak electric heaters for comfort. A double-glazed door opens onto a front-facing balcony with coastal views, while to the rear, a double-glazed patio door leads out to a roof terrace enjoying far-reaching views over Burnham-on-Sea towards Brent Knoll and the Mendip Hills.
Large rear patio / roof terrace:
The property benefits from a spacious rear patio roof terrace, thoughtfully upgraded by the current owners to create a welcoming and stylish outdoor retreat. Fitted with durable composite decking for low-maintenance appeal, the terrace is enclosed by attractive, secure railings that maintain the open outlook. There’s also generous storage space for sun loungers and outdoor essentials, making it a perfect spot for relaxing or entertaining. This elevated outdoor area adds real lifestyle value and enhances the overall appeal of the home.
Kitchen: 3.71m x 2.53m / 12' 2 x 8' 4
The kitchen is fitted with a range of base, wall, and drawer units with roll-top work surfaces, complemented by a 1½ bowl single drainer sink with mixer tap. Appliances include a built-in electric oven, four-ring ceramic hob with overhead extractor hood, and a fitted microwave. Additional features include part-tiled walls, a fluorescent strip light, concealed worktop lighting, built-in storage cupboards, and a double-glazed window providing natural light.
Inner hall:
Built-in cupboard
Master bedroom: 4.18m x 3.96m (max) / 13' 9 x 13' 0 (max)
Off-peak heater, double glazed patio door to the balcony overlooking the sea. Archway to:
En-suite dressing room: 4.14m x 2.09m / 13' 7 x 6' 10
Comprehensive range of fitted wardrobes, cupboards and drawers together with fitted dressing table. Double glazed window and off-peak heater.
En-suite bathroom:
Fully tiled and well-appointed, the en-suite features a shower cubicle with a ‘Mira’ shower unit, a vanity unit with inset wash hand basin, and a low-level WC. Additional touches include a shaver point, extractor fan, three recessed downlights, and a fitted mirrored medicine cabinet.
Bedroom: 3.74m x 2.49m / 12' 3 x 8' 2
Double glazed window and off-peak heater.
Bathroom:
Fully tiled with a white suite comprising panelled bath with shower attachment and 'Mira' shower unit over with screen. Vanity unit with integrated wash hand basin and low-level WC. Double glazed window, off-peak heater, shaver point and heated towel rail.
Outside:
Double tandem garage with up-and-over door, electric points and electric light.
Outgoings :
Ground rent: One Red Rose
Service charge: £275 - paid quarterly
Brochures
Brochure 1Brochure 2- COUNCIL TAXA payment made to your local authority in order to pay for local services like schools, libraries, and refuse collection. The amount you pay depends on the value of the property.Read more about council Tax in our glossary page.
- Band: C
- PARKINGDetails of how and where vehicles can be parked, and any associated costs.Read more about parking in our glossary page.
- Allocated
- GARDENA property has access to an outdoor space, which could be private or shared.
- Ask agent
- ACCESSIBILITYHow a property has been adapted to meet the needs of vulnerable or disabled individuals.Read more about accessibility in our glossary page.
- No wheelchair access
Energy performance certificate - ask agent
Quantock Court, South Esplanade, Burnham-on-Sea, TA8
Add an important place to see how long it'd take to get there from our property listings.
__mins driving to your place
Get an instant, personalised result:
- Show sellers you’re serious
- Secure viewings faster with agents
- No impact on your credit score



Your mortgage
Notes
Staying secure when looking for property
Ensure you're up to date with our latest advice on how to avoid fraud or scams when looking for property online.
Visit our security centre to find out moreDisclaimer - Property reference 27871899. The information displayed about this property comprises a property advertisement. Rightmove.co.uk makes no warranty as to the accuracy or completeness of the advertisement or any linked or associated information, and Rightmove has no control over the content. This property advertisement does not constitute property particulars. The information is provided and maintained by Abbott & Frost, Burnham-On-Sea. Please contact the selling agent or developer directly to obtain any information which may be available under the terms of The Energy Performance of Buildings (Certificates and Inspections) (England and Wales) Regulations 2007 or the Home Report if in relation to a residential property in Scotland.
*This is the average speed from the provider with the fastest broadband package available at this postcode. The average speed displayed is based on the download speeds of at least 50% of customers at peak time (8pm to 10pm). Fibre/cable services at the postcode are subject to availability and may differ between properties within a postcode. Speeds can be affected by a range of technical and environmental factors. The speed at the property may be lower than that listed above. You can check the estimated speed and confirm availability to a property prior to purchasing on the broadband provider's website. Providers may increase charges. The information is provided and maintained by Decision Technologies Limited. **This is indicative only and based on a 2-person household with multiple devices and simultaneous usage. Broadband performance is affected by multiple factors including number of occupants and devices, simultaneous usage, router range etc. For more information speak to your broadband provider.
Map data ©OpenStreetMap contributors.
