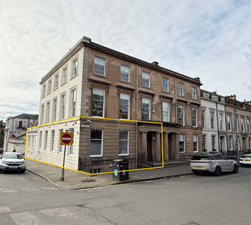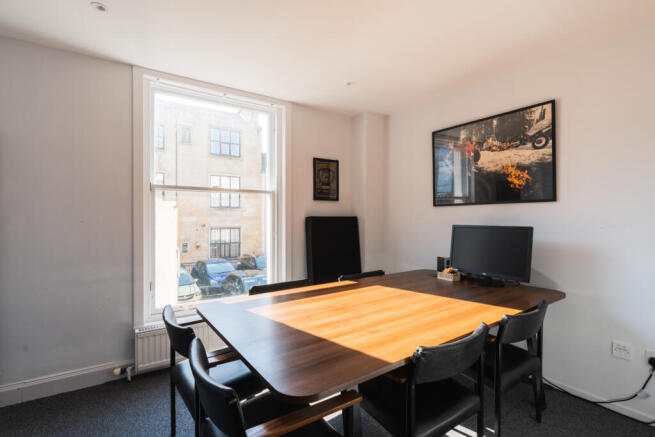Office for sale
1 1 Woodside Place, Glasgow, G3
- SIZE AVAILABLE
3,388 sq ft
315 sq m
- SECTOR
Office for sale
Key features
- Attractive ground floor office with return frontage onto Woodside Crescent.
- Dedicated main door access.
- 2 secured car parking spaces.
- Access to communal garden area.
- Opportunity for residential conversion, subject to planning.
- Kelvingrove Park, Charing Cross and all local amenities within short walking distance.
- Total NIA – 314.8 sq.m (3,388 sq.ft.) approx.
- No VAT payable.
- OFFERS IN EXCESS OF £610,000 ARE INVITED
Description
The surrounding prestigious area provides a mix of both residential and commercial properties with the latter including a wide variety of bars, restaurants and retail amenities all within a short walking distance.
The property is conveniently located for access to the M8 Motorway (Charing Cross), Charing Cross Railway Station within a short walk and regular bus services along Sauchiehall Street to and from Glasgow City Centre.
The property is a Category A Listed end-terrace Victorian townhouse within the Park Conservation Area. Located over the ground floor, the property is self-contained with main door access, situated within a 3-storey building.
The property is arranged to provide a private entrance hallway, a boardroom benefiting from dual aspect windows, an open plan kitchen/ staff area, open plan office space with smaller compartmentalised studio spaces, toilet and shower facilities. The offices benefit from high speed internet.
The subjects benefit from excellent natural daylight with windows located to the front, side and rear.
The property is decorated/presented to an excellent standard throughout.
There are two dedicated car parking spaces located at lower ground level, benefiting from an electric charger and also access onto Woodside Place Lane via a security roller shutter.
The property benefits from access to the large communal residents’ garden to the front of the premises which is owned by the Woodside Proprietors Association.
FLOOR AREA
The property has been measured in accordance with RICS Code of Measuring Practice - 6th Edition on a Net Internal Basis and is as follows:
Ground Floor: 314.8 sq.m. (3,388 sq.ft.)
PLANNING
The property is currently occupied as offices however, there may be potential for residential conversion, subject to planning consent.
Parties should make their own detailed inquiries in this respect to Glasgow City Council, Planning Department.
Tel: or
Email:
ENERGY PERFORMANCE
A copy of the Energy Performance Certificate (EPC) for the subjects is available upon request.
The rating is C-40.
NON-DOMESTIC RATES
Rateable Value - £43,500.
LEGAL COSTS
Each party will be responsible for paying their own legal costs incurred in this transaction.
VAT
All prices quoted are exclusive of VAT, for avoidance of doubt, VAT will not be payable on this transaction.
ANTI MONEY LAUNDERING
Under the Money Laundering, Terrorist Financing and Transfer of Funds (Information on the Payer) Regulations 2017, DM Hall are legally required to complete due diligence on purchasers and vendors. Once an offer has been accepted, the prospective purchaser(s)/ occupier(s) shall be required to provide, as a minimum, proof of identity and residence and proof of funds for the purchase before the transaction can proceed.
VIEWING ARRANGEMENTS
Strictly by contacting the sole selling agents:
Claire Hutton MRICS
claire.
or
Leah Sellers MRICS
leah.
Brochures
1 1 Woodside Place, Glasgow, G3
NEAREST STATIONS
Distances are straight line measurements from the centre of the postcode- Charing Cross (Glasgow) Station0.1 miles
- St. George's Cross Station0.3 miles
- Anderston Station0.5 miles
Notes
Disclaimer - Property reference WSA2789. The information displayed about this property comprises a property advertisement. Rightmove.co.uk makes no warranty as to the accuracy or completeness of the advertisement or any linked or associated information, and Rightmove has no control over the content. This property advertisement does not constitute property particulars. The information is provided and maintained by DM Hall, Glasgow. Please contact the selling agent or developer directly to obtain any information which may be available under the terms of The Energy Performance of Buildings (Certificates and Inspections) (England and Wales) Regulations 2007 or the Home Report if in relation to a residential property in Scotland.
Map data ©OpenStreetMap contributors.




