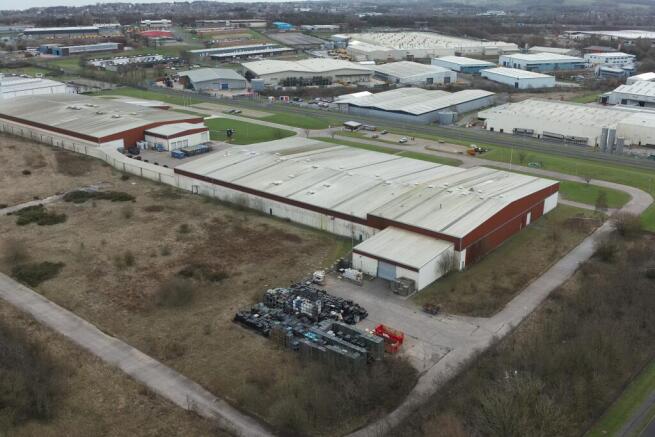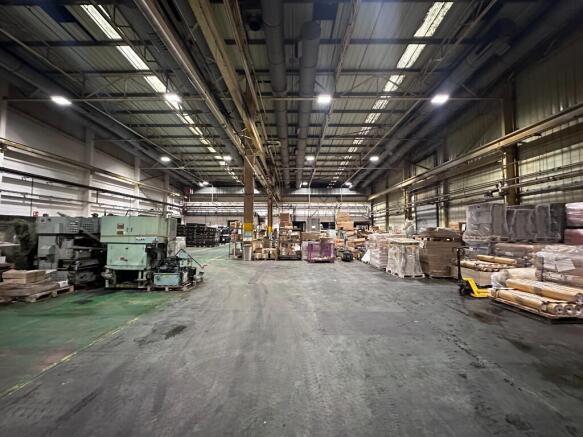Warehouse for sale
The Forge, Davy Drive, Peterlee, County Durham, SR8
- SIZE AVAILABLE
102,999 sq ft
9,569 sq m
- SECTOR
Warehouse for sale
Key features
- Manufacturing / warehousing facility extending to 102,999 sq ft (9,568 m2)
- Large site area: 8.7 Acres (3.52 HA) with expansion land extending to 4.11 Acres
- Located on established business park adjacent to A19
- Clear internal heights from 5.6 m to 8.5 m
- Ground and dock level loading
- For Sale: OIRO £2,250,000
Description
The Forge comprises a former manufacturing facility, more recently used for storage, providing open plan warehousing, two-storey ancillary accommodation and staff amenities situated on a generous site of 8.70 acres (3.52 hectares) with further expansion land extending to 4.11 Acres (1.66 HA) available by separate negotiation.
LOCATION
The property is located off Davy Drive on the well established North West industrial Estate in Peterlee. The estate is bounded to the east by the A19 one of the region's key arterial routes providing access to Sunderland approximately 12 miles to the north and Middlesbrough circa 20 miles to the south.
The estate is well located for access to the region's main ports with Port of Tyne circa 18 miles to the north and Teesport 25 miles to the south. The estate boasts a number of major occupiers across manufacturing and logistics sectors including Caterpillar, NSK Bearings, Brakes, Bristol Laboratories and ZF Automotive.
THE PROPERTY
The property offers warehousing with clear internal heights ranging from 5.6 m to 8.5 m with ancillary former two storey office accommodation situated to the front. Benefits include:
ANCILLARY ACCOMMODATION
* Two storey ancillary accommodation, changing rooms, canteen and storage
* Staff amenities including WC facilities
* Powder coated aluminium double glazing
WAREHOUSE
* 3 bays with clear internal heights from 5.6m to 8.5m
* High bay halogen / LED lighting
* Dedicated service yard to rear
* Loading yard to eastern elevation
* 7 no ground level loading doors (of varying sizes)
* 1 no dock level loading door
* All mains services
* Substantial power supply
* Sprinkler system
FLOOR & SITE AREAS
The property has been measured in accordance with the RICS Code of Measuring Practice (6th Ed) and the following Gross Internal floor areas recorded.
Warehouse (Low Bay) - 58,932 SQ FT 5,474.95 SQ M
Warehouse (High Bay) - 21,452 SQ FT 1,992.95 SQ M
Ground Floor Office Accommodation - 13,978 SQ FT 1,298.54 SQ M
First Floor Office Accommodation - 8,637 SQ FT 802.44 SQ M
Total - 102,999 SQ FT 9,568.88 SQ M
Site Area - 8.70 Ac 3.522 Ha
Expansion Land* 4.11 Ac 1.644 Ha
TENURE
The property is held on a Freehold basis.
RATEABLE VALUE
According to the Valuation Office Agency, the Rateable Value is £232,000 (effective (April 2023).
ENERGY PERFORMANCE
Pending
TERMS
The property within the red line boundary is available on a Freehold basis for offers in the region of £2,250,000.
The expansion land outlined in blue is available by way of separate negotiation.
Brochures
The Forge, Davy Drive, Peterlee, County Durham, SR8
NEAREST STATIONS
Distances are straight line measurements from the centre of the postcode- Horden Station2.2 miles
- Seaham Station4.7 miles
Notes
Disclaimer - Property reference TheForge. The information displayed about this property comprises a property advertisement. Rightmove.co.uk makes no warranty as to the accuracy or completeness of the advertisement or any linked or associated information, and Rightmove has no control over the content. This property advertisement does not constitute property particulars. The information is provided and maintained by Geo Hallam & Sons, Nottingham. Please contact the selling agent or developer directly to obtain any information which may be available under the terms of The Energy Performance of Buildings (Certificates and Inspections) (England and Wales) Regulations 2007 or the Home Report if in relation to a residential property in Scotland.
Map data ©OpenStreetMap contributors.




