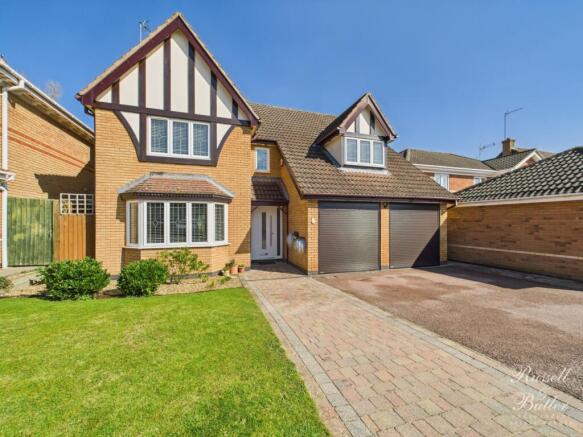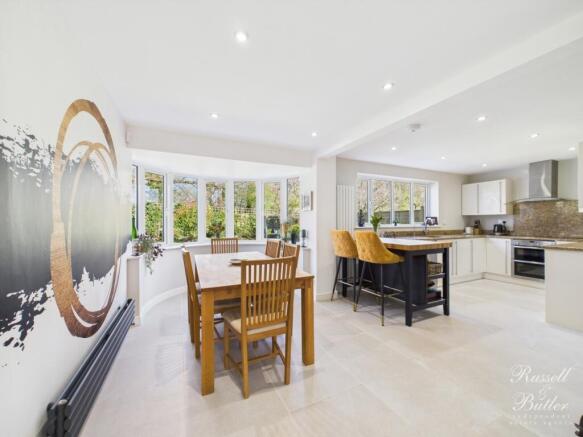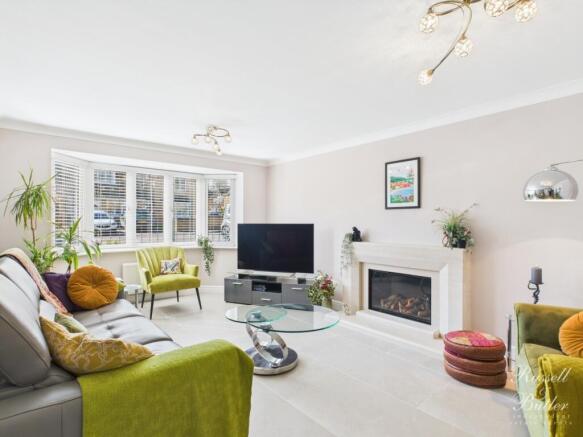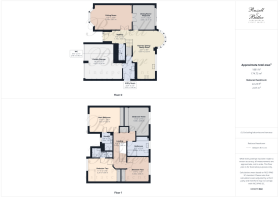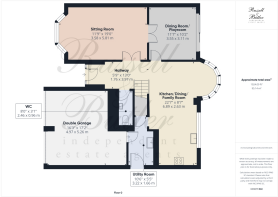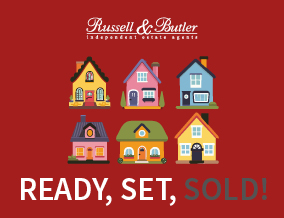
Moorhen Way, Buckingham

- PROPERTY TYPE
Detached
- BEDROOMS
4
- BATHROOMS
3
- SIZE
Ask agent
- TENUREDescribes how you own a property. There are different types of tenure - freehold, leasehold, and commonhold.Read more about tenure in our glossary page.
Freehold
Key features
- Well Situated on Tudor Meadows
- No Upper Chain
- Thoughtfully Improved by the Current Owners
- Double Garage with Two Electric Doors
- Two Ensuites
- Modernised Bathrooms
- Good Sized Rear Garden
- EPC Rating TBC
Description
Offered with no upper chain, this exceptional four-bedroom detached family home enjoys a prime position in the sought-after Tudor Meadows. What sets this property apart is its unique location backing directly onto The Heartlands-expansive open parkland that provides a rare sense of space and tranquillity while being just a 5-minute walk from Buckingham town centre and the renowned Grammar School. This well-presented home has been thoughtfully improved by the current owners, featuring a refitted kitchen and modernised bathrooms. The spacious accommodation includes a welcoming reception hall, cloakroom, a sitting room with double doors to the dining room/playroom, and a generous kitchen/breakfast/family room with a bay window framing views of the private rear garden. A practical utility room completes the ground floor. Upstairs, the spacious landing leads to 4 double bedrooms and a refitted family bathroom, including a separate shower. Both the master and second bedroom offer built-in wardrobes and en-suite facilities, and two further double bedrooms have built-in wardrobes. Outside, the property has driveway parking, a double garage with two electric doors, and gated side access to a good-sized, private rear garden. With no properties directly behind, this home offers a rare combination of privacy, open green views, and convenient town access. EPC Rating TBC. Council Tax Band F.
Entrance
Door to:
Entrance Hall
Contemporary style radiator, downlighters, porcelain tiled floor, stairs rising to first floor, open through to accommodation.
Cloakroom
Low level wc, wash hand basin with mixer tap and cupboard under, tiling to splash areas, heated towel rail, porcelain tiled flooring.
Sitting Room
5.21m x 3.58m - 17'1" x 11'9"
5.21m + Bay x 3.58m MaxUpvc double glazed window to front aspect, radiator, Gas flame effect fire with limestone surround, double doors to:
Dining Room/Playroom
3.6m x 3.09m - 11'10" x 10'2"
Sliding door to rear, contemporary style radiator.
Kitchen/Dining/Family Room
6.83m x 2.85m - 22'5" x 9'4"
6.83m max x 2.85m plus bay, 2.62m min A range of base and eyelevel units, one and a quarter sink unit with mixer tap, water softener, granite work surfaces, "Neff" oven and five ring "Neff" induction hob, "Neff" built in microwave, two built in fridges, space for dishwasher, downlighters, Upvc double glazed window to rear aspect, two contemporary style radiators, bandstand window to rear, porcelain tiled flooring, open through to:
Utility Room
A range of base and eyelevel units, stainless steel sink unit with mixer tap, cupboard under, work surface space, tiling to splash areas, space for washing machine, space for washing machine, space for freezer, porcelain tiled floor, radiator, built in storage, door to side aspect, access to garage.
First Floor Landing
Airing cupboard with linen shelving as fitted, access to loft space.
Bedroom One
4.33m x 3.58m - 14'2" x 11'9"
4.33m Max to front of wardrobe x 3.58m MaxUpvc double glazed window to front aspect, radiator, built in wardrobe.
En-Suite
Double width walk in shower, wash hand basin with cupboard under, low level wc, heated towel rail, Upvc double glazed window to front aspect, downlighters, extractor fan, tiling to splash areas, built in storage.
Bedroom Two
4.08m x 3.4m - 13'5" x 11'2"
4.08m Max to front of wardrobe x 3.40m Max Upvc double glazed window to front aspect, radiator, built in wardrobe.
En-Suite
Walk in shower, sink with mixer tap, cupboard under, low level wc, built in storage, heated towel rail, tiling to splash areas, tiled floor.
Bedroom Three
4.09m x 2.87m - 13'5" x 9'5"
4.09m Max x 2.87m Max to front of wardrobe Upvc double glazed window to rear aspect, built in wardrobe, radiator.
Bedroom Four
3.48m x 3.37m - 11'5" x 11'1"
3.48m x 3.37m Max to front of wardrobe Upvc double glazed window to rear aspect, built in wardrobe, radiator.
Family Bathroom
Double width fully tiled walk in shower, bath with mixer tap and shower attachment, low level wc, pedestal wash hand basin, Upvc double glazed window to rear aspect, heated towel rail, extractor fan, tiled floor.
Outside
Front Aspect
Driveway parking and lawned area, outside light.
Rear Garden
Laid mainly to lawn with patio area, a range of flower and shrub beds, gated side access, outside tap, outside light.
Double Garage
5.46m x 4.96m - 17'11" x 16'3"
5.46m Max x 4.96m MaxTwo electric doors to front, power and light connected.
Please Note
EPC Rating: TBC. Council Tax Band: F. Construction type: Standard. Electricity supply: Mains. Water supply: Mains. Sewerage: Mains. Heating: Gas fired boiler supplying both domestic hot water and radiator central heating. BROADBAND/MOBILE COVERAGE: Standard, superfast and ultrafast broadband available. Offering highest speeds of 1800Mbps download and 1000Mbps upload speeds. The speeds indicated are the fastest estimated speeds predicted by the network operator(s) providing services in this area. Actual service availability at a property or speeds received may be different. 4G likely depending on provider, signal strength varies whether inside or outside. (Information obtained from Ofcom). Parking: Driveway parking. Measurements on floor plan are approximate due to amongst other things wall thickness etc. These are therefore not to be relied on.
Mortgage Advice
If you require a mortgage, we highly recommend that you speak to our Independent Mortgage Adviser Clare Jarvis. Clare is associated with Mortgage Advice Bureau which is one of the largest and best broker firms in the country, having access to the whole of market and due to the volume of mortgages they place often get exclusive rates not available to others too. Please contact us for further information.
Brochures
Brochure- COUNCIL TAXA payment made to your local authority in order to pay for local services like schools, libraries, and refuse collection. The amount you pay depends on the value of the property.Read more about council Tax in our glossary page.
- Band: F
- PARKINGDetails of how and where vehicles can be parked, and any associated costs.Read more about parking in our glossary page.
- Yes
- GARDENA property has access to an outdoor space, which could be private or shared.
- Yes
- ACCESSIBILITYHow a property has been adapted to meet the needs of vulnerable or disabled individuals.Read more about accessibility in our glossary page.
- Ask agent
Energy performance certificate - ask agent
Moorhen Way, Buckingham
Add an important place to see how long it'd take to get there from our property listings.
__mins driving to your place
Get an instant, personalised result:
- Show sellers you’re serious
- Secure viewings faster with agents
- No impact on your credit score
About Russell & Butler, Bucks, South Northants & North Oxon, Buckingham
1 West Street, Buckingham, MK18 1HL



Your mortgage
Notes
Staying secure when looking for property
Ensure you're up to date with our latest advice on how to avoid fraud or scams when looking for property online.
Visit our security centre to find out moreDisclaimer - Property reference 10114632. The information displayed about this property comprises a property advertisement. Rightmove.co.uk makes no warranty as to the accuracy or completeness of the advertisement or any linked or associated information, and Rightmove has no control over the content. This property advertisement does not constitute property particulars. The information is provided and maintained by Russell & Butler, Bucks, South Northants & North Oxon, Buckingham. Please contact the selling agent or developer directly to obtain any information which may be available under the terms of The Energy Performance of Buildings (Certificates and Inspections) (England and Wales) Regulations 2007 or the Home Report if in relation to a residential property in Scotland.
*This is the average speed from the provider with the fastest broadband package available at this postcode. The average speed displayed is based on the download speeds of at least 50% of customers at peak time (8pm to 10pm). Fibre/cable services at the postcode are subject to availability and may differ between properties within a postcode. Speeds can be affected by a range of technical and environmental factors. The speed at the property may be lower than that listed above. You can check the estimated speed and confirm availability to a property prior to purchasing on the broadband provider's website. Providers may increase charges. The information is provided and maintained by Decision Technologies Limited. **This is indicative only and based on a 2-person household with multiple devices and simultaneous usage. Broadband performance is affected by multiple factors including number of occupants and devices, simultaneous usage, router range etc. For more information speak to your broadband provider.
Map data ©OpenStreetMap contributors.
