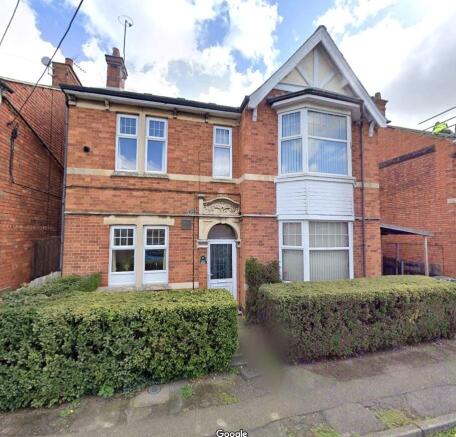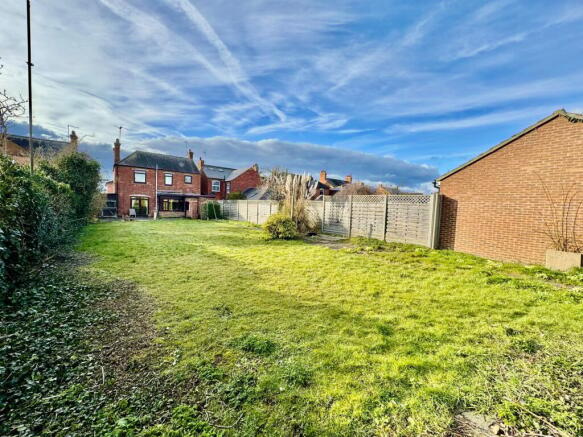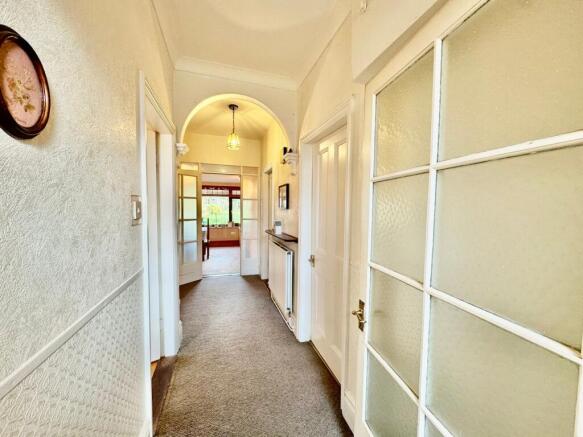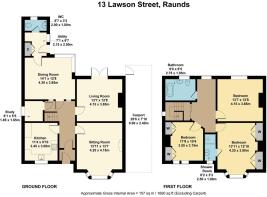3 bedroom detached house for sale
Lawson Street, Raunds, Wellingborough, NN9

- PROPERTY TYPE
Detached
- BEDROOMS
3
- BATHROOMS
1
- SIZE
Ask agent
- TENUREDescribes how you own a property. There are different types of tenure - freehold, leasehold, and commonhold.Read more about tenure in our glossary page.
Freehold
Key features
- Character Property
- Three spacious Bedrooms
- Three Reception Rooms
- Original Features Throuhgout
- Huge Garden Plot
- Potential to Extend ( Subject to Planning )
- Close to local Amenities & Manor Academy School
- Driveway & Parking
- Council Tax Band E £ 2953.53
- Epc Rating D ( Certificate Number 1135-2127-0400-0030-8226)
Description
Frosty Fields Estate Agents Ltd are pleased to introduce a unique established character property built in 1909. Lawson Cottage is full of charm with original features throughout and there is bags of potential to extend subject to planning consent. The garden is spacious and ideal for someone looking to create a masterpiece. Accommodation comprises of the following: Entrance porch, entrance hallway, kitchen is to the front, however we understand that it was originally set to the back. Spacious sitting room, living room, dining room, utility room and cloakroom. There is a small understairs ' Harry Potter' room as well. Take the dog leg staircase to the first floor and slide open the door to the landing area. Here you will find three generous bedrooms, master with a small en-suite. The family bathroom has been refurbished as well. Externally the rear garden is spacious and could easily be changed to suit an extension, or maybe a modern makeover. The garden to the rear also a gate allowing access to a private road. The front of this lovely property is private with privet and there is a covered carport to the side for driveway and parking.
Entrance Porch
Step into the porch via the glazed motif front uPVC door. Here you will start to see the original features including the floor tiles. Glazed door to the main entrance hallway.
Entrance Hallway
This is just what you should expect when entering this character property. High ceilings with original features and mouldings. The meter cupboard is set high and houses the electric meters and consumer unit. There is a featured archway before reaching the staircase. The hallway also has a double radiator, middle height rail. Doors to the sitting room, living room, kitchen, and dining room. Not forgetting the small ' Harry Potter ' room under the stairs.
Sitting Room
4.15m x 4.25m (13' 7" x 13' 11") The sitting room is spacious and certainly original with original fireplace and hearth and mantle surround. This room is perfect for a large family to enjoy. The bay window to the front is large and allows for plenty of natural light to enhance. There are wall lights and original cornices along with two double radiators.
Kitchen
3.00m x 3.45m (9' 10" x 11' 4") The kitchen is to the front of the property with two double windows. Dressed in pine cabinets with double sink and drainer bowls with swan neck mixer taps over. The tiling is in a deep red which cover the water sensitive areas. The oven is Hotpoint and the gas top is Bosch with roll top over with a space for a larder fridge. The kitchen also has inset lighting to the ceiling along with cornices. There is a telephone point and the flooring is vinyl.
Living Room
3.85m x 4.15m (12' 8" x 13' 7") The living room is situated towards the rear of the property. There are French doors leading out onto the rear patio. The room is complemented by inset remote controlled gas fire with tiled backed hearth. There are wall lights and curved graphite radiators to the corners of this delightful room. The flooring is wood and there is a TV point and telephone point.
Dining Room
3.85m x 4.30m (12' 8" x 14' 1") The dining room is large and spacious and is ideal for entertaining friends and family. Originally this room use to be the working kitchen. There two windows the main window to the rear. The room is light and airy with wooden flooring and inset lighting to the ceiling. The focal point is the brick feature breast wall with wall lights. The dining room is also fitted with a double radiator and numerous electrical sockets. Door to the utility.
Study
1.65m x 1.85m (5' 5" x 6' 1") The current owners have a small Harry Potter room under the stairs which acts as an working office. There is a sash window to the side being opaque and single glazed.
Utility Room
2.00m x 2.15m (6' 7" x 7' 1") The utility room is just off from the lovely expansive dining room. There is a double glazed door to the side and window. There is a range of fitted wardrobes ideal for storing various washing products. The utility is set out with space for washing machine/ tumble drier and fridge freezer. Door to cloakroom and tiled floor.
Cloakroom
1.00m x 2.00m (3' 3" x 6' 7") Always handy to have a cloakroom especially for when you enter the property from the garden. Recently decorated and fitted with a low level WC, Hand basin with flip tap. Cloakroom is also fitted with a radiator and tiled floor. The window to the side being clear.
First Floor Landing
The first floor landing is accessed from the main entrance hallway. As you climb the staircase there is a opaque etched window to the side aspect. At the top of the staircase there is a sliding door to the top. Simply slide the door the landing. The landing is fitted with a range of dressing style units and glass display cabinets. There is a window to the rear overlooking the garden. The landing is also fitted with a radiator and loft access. Doors to all rooms.
Bedroom One
3.90m x 4.25m (12' 10" x 13' 11") This beautiful bedroom is located to the front of this character home. High ceilings and and fitted wardrobes. The bay window to the front allows for pure natural light to flood in. This bedroom also has a small en-suite as well. The bedroom is also complemented by two radiators and a telephone point.
En-Suite
1.00m x 2.50m (3' 3" x 8' 2") The en-suite allows for you to take a shower when you awake form a lovely nights sleep. Fitted with a shower cubicle and pedestal and wash hand basin plus vanity mirror. Tiling to all water sensitive areas and ceiling with inset lighting. The window to the front is opaque for privacy.
Bedroom Two
3.85m x 4.15m (12' 8" x 13' 7") Bedroom two is also spacious and overlooks the rear garden. This bedroom is also fitted with a mirrored wardrobe. The flooring is laminate and there is a double radiator.
Bedroom Three
3.15m x 3.55m (10' 4" x 11' 8") The third bedroom is also generous in its size and is located to the front of this unique property. Again fitted with wardrobes and a central book case for all of those novels. There are two windows to the front and inside the wardrobe is where you will find the Worcester combination boiler the radiator completes the picture.
Family Bathroom
1.95m x 2.75m (6' 5" x 9' 0") The bathroom has been refurbished and is set as follows: with a sunken style bath with bi-folding shower screen with shower and rain shower over. At the end of the bath there is shelving to accommodate all of those shower gels and hair products to be stored. The pedestal with wash hand basin is of a square design with taps over and tiling to all water sensitive areas. There is also a low level WC. There is chrome heated radiator/ towel rail to keep the towels warm whilst you bathe. The bathroom is also fitted with a vanity mirror with lighting and a fully tiled floor. The window to the rear is clear and double glazed.
Rear Garden
Step outside onto the patio area before it opens up onto the lawn. This garden is just crying out to have a modern day makeover. The garden is mainly laid to lawns with shrubs and a timber fencing enclosed. There are double wooden gates which allow access into the covered driveway, or you can enter this area by a single gate. To the rear of the garden there are outbuildings and central to the buildings there is a gate which allows access to the service road that runs along a the back and can be accessed either end.
Covered Car Port
2.40m x 9.00m (7' 10" x 29' 6") The carport area completely runs along the side elevation of this lovely home. It ideal for either storage or to protect your cars in the those winters months form the hard frost.
Front of Property
Lawson Cottage can be accessed by the central footpath which leads to the front door. It is private with hedgerow surrounding it and the front areas are mainly laid to gravel. You also enter the property from the open covered canopy via the gate to the rear, or by opening up the double gates out onto the garden.
Brochures
Brochure 1- COUNCIL TAXA payment made to your local authority in order to pay for local services like schools, libraries, and refuse collection. The amount you pay depends on the value of the property.Read more about council Tax in our glossary page.
- Band: E
- PARKINGDetails of how and where vehicles can be parked, and any associated costs.Read more about parking in our glossary page.
- Yes
- GARDENA property has access to an outdoor space, which could be private or shared.
- Yes
- ACCESSIBILITYHow a property has been adapted to meet the needs of vulnerable or disabled individuals.Read more about accessibility in our glossary page.
- Ask agent
Lawson Street, Raunds, Wellingborough, NN9
Add an important place to see how long it'd take to get there from our property listings.
__mins driving to your place
Get an instant, personalised result:
- Show sellers you’re serious
- Secure viewings faster with agents
- No impact on your credit score
Your mortgage
Notes
Staying secure when looking for property
Ensure you're up to date with our latest advice on how to avoid fraud or scams when looking for property online.
Visit our security centre to find out moreDisclaimer - Property reference 28834724. The information displayed about this property comprises a property advertisement. Rightmove.co.uk makes no warranty as to the accuracy or completeness of the advertisement or any linked or associated information, and Rightmove has no control over the content. This property advertisement does not constitute property particulars. The information is provided and maintained by Frosty Fields, Raunds. Please contact the selling agent or developer directly to obtain any information which may be available under the terms of The Energy Performance of Buildings (Certificates and Inspections) (England and Wales) Regulations 2007 or the Home Report if in relation to a residential property in Scotland.
*This is the average speed from the provider with the fastest broadband package available at this postcode. The average speed displayed is based on the download speeds of at least 50% of customers at peak time (8pm to 10pm). Fibre/cable services at the postcode are subject to availability and may differ between properties within a postcode. Speeds can be affected by a range of technical and environmental factors. The speed at the property may be lower than that listed above. You can check the estimated speed and confirm availability to a property prior to purchasing on the broadband provider's website. Providers may increase charges. The information is provided and maintained by Decision Technologies Limited. **This is indicative only and based on a 2-person household with multiple devices and simultaneous usage. Broadband performance is affected by multiple factors including number of occupants and devices, simultaneous usage, router range etc. For more information speak to your broadband provider.
Map data ©OpenStreetMap contributors.





