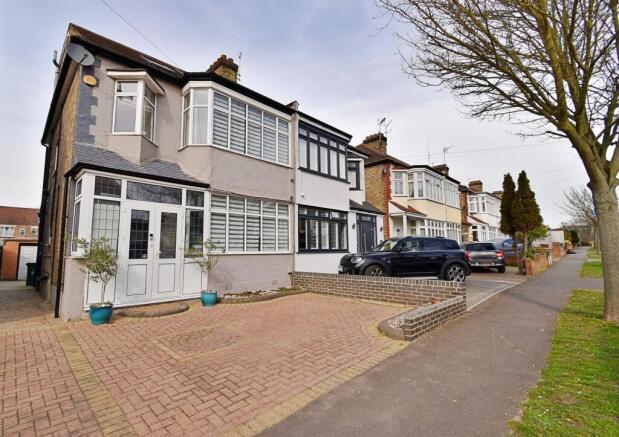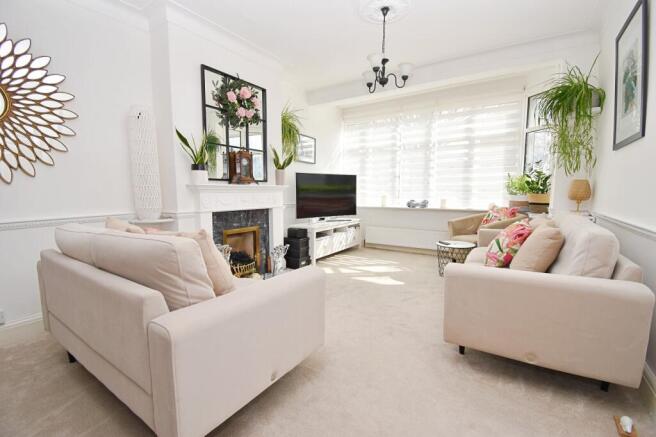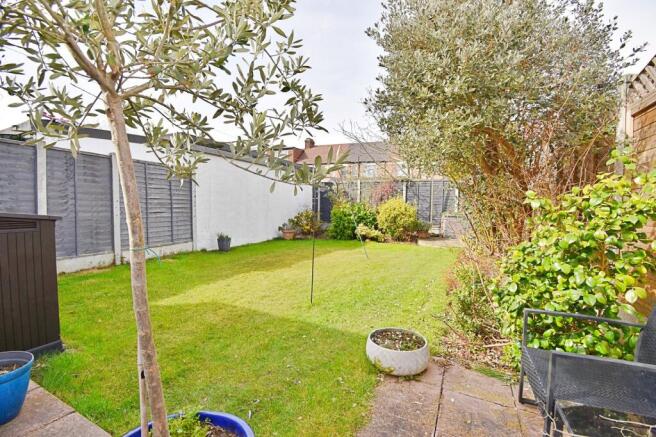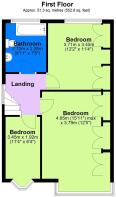Larkswood Road, Chingford , London. E4 9DU

- PROPERTY TYPE
Semi-Detached
- BEDROOMS
4
- BATHROOMS
2
- SIZE
Ask agent
- TENUREDescribes how you own a property. There are different types of tenure - freehold, leasehold, and commonhold.Read more about tenure in our glossary page.
Freehold
Key features
- A Exceptional Family House of Spacious Proportions
- Extended to include 4 Bedroom and 2 Bathrooms
- Lovely Location Adjacent to Fields and Woodland Beyond
- Immaculately Presented Throughout
Description
Larkswood Road is a highly regarded residential location within walking distance of both Chingford Mount shopping facilities, and Highams Park Village with its iconic level crossing, and mainline station serving London Liverpool St., Walthamstow Central and the Victoria line. There are some very popular local schools within walking distance, and regular bus services access the surrounding area.
Entrance
Set back from this pleasant tree lined road, approached across a brick pavia drive leading to a double glazed leaded light style panel entrance door with side and top casements. Opens to:
Porch
0.81m x 2.18m (2' 08" x 7' 02")
Exterior light, panel door with half moon glazed inset and side casements opens to:
Reception Hall
4.80m x 1.75m Max (15' 09" x 5' 09" Max)
A lovely reception area with stairs rising to the first floor accommodation, useful storage cupboard beneath, radiator to one side, dado rail, power points, ceiling coving, panel doors to the main reception room, kitchen and:
Cloakroom
1.30m x 0.81m (4' 03" x 2' 08")
Comprises low flush wc, corner wash hand basin with twin taps, tiled walls, radiator, small double glazed window to side elevation.
Kitchen
3.43m x 2.01m (11' 03" x 6' 07")
Extensively fitted with units in a matching design comprising wall cupboards on two sides, including worktops offering plenty of work surface, range of base cupboards and drawers, integrated appliances include electric hob and oven beneath, recess space for an upright fridge freezer, plumbing/provision for automatic washing machine, single bowl and drainer sink unit with mixer tap, part tiled surrounds, power points. Serving hatch to dining area, double glazed and panelled door with cat flap to rear elevation with double glazed side casements leading to the garden and garage.
Lounge Dining Room
9.37m x 3.53m Max x 3.25m Min (30' 09" x 11' 07" Max x 10' 8" Min)
A lovely big open plan main family reception room which could easily be divided if required.
Lounge Area
A nice bay to the front elevation with a very large double glazed window and an outlook on to tree-lined Larkswood Road, radiator beneath, ornate dado rail, ceiling coving and centre rose, focal point fireplace (not live). Open plan to:
Dining Area
A nice family space again with radiator one side side, power points, ornate dado rail, ceiling coving, double glazed sliding patio doors opening to:
Conservatory
3.12m x 2.82m (10' 03" x 9' 03")
Double glazed door to the side elevation leading out on to the garden, power points.
First Floor Accommodation
Landing
2.36m x 1.96m Max (7' 09" x 6' 05" Max)
A nice space, well lit having a large double glazed leaded light stained glass window to the side elevation providing natural light, return staircase rising to the second floor loft conversion and panel doors provide access to each first floor room.
Bedroom 2
4.62m Max x 3.51m Max (15' 02" Max x 11' 06" Max)
into Bay
A lovely size with a good depth into bay having double glazed windows to the front elevation and a secluded outlook on to Larkswood Road. Radiator beneath, power points, ceiling coving, full width custom fitted arrangement of floor to ceiling wardrobe furniture, some of the doors being mirror faced.
Bedroom 3
3.81m x 2.97m Max (12' 06" x 9' 09" Max)
Double glazed replacement window to rear elevation with an aspect of gardens, radiator beneath, power points, ceiling coving, fitted arrangement of wardrobe units either side of the bed recess and a range of top box storage above.
Bedroom 4
2.31m x 1.88m (7' 07" x 6' 02")
Currently used as a Home Office and with double glazed Oriel style bay to the front elevation and an outlook on to tree-lined Larkswood Road, radiator, power points.
Bathroom
2.54m x 1.93m (8' 04" x 6' 04")
Super contemporary suite in white comprising a shower end bath with chrome mixer tap and hand held attachments, close coupled wc, pedestal wash hand basin with chrome mixer tap, part tiled walls, chrome upright ladder style radiator towel rail. Double glazed replacement window to rear elevation.
Second Floor Accommodation
Landing
0.91m x 1.88m Max (3' 0" x 6' 02" Max)
A small landing area, well lit having a large double glazed replacement window to the side elevation providing natural light, panel door to:
Master Bedroom
5.28m x 3.05m Min x 3.53m Max (17' 04" x 10' 0" Min x 11' 7" Max)
An excellent main bedroom, particularly bright having large Velux style roof windows to the front elevation and to the rear, a double glazed replacement window overlooking surrounding gardens and the local area. Radiator, power points, eaves storage cupboards, ceiling downlighters. Panel door to:
En Suite Shower Room WC
2.57m x 1.60m (8' 05" x 5' 03")
Smart modern suite comprises a double width entry shower cubicle with chrome fittings and shower attachment, vanity wash hand basin with storage cabinet beneath, close coupled wc, ceramic tiled walls, built in linen/storage cupboard, upright chrome ladder style radiator towel rail, tiled flooring, ceiling downlighters, extractor fan. Double glazed replacement window to rear elevation.
Outside
Rear Garden
A delightful well laid out rear garden which comprises a very spacious flagstone patio with steps down from the kitchen and conservatory. An area ideal for summer entertaining, opening up to a generous lawned section of garden with some well established shrub and flowerbeds. Pedestrian gate to the side leading to the shared drive and garage facility.
Front Garden
Provides off street parking with a brick pavia style terrace.
Garage
6.30m x 3.05m (20' 08" x 10' 0")
With Up n Over door and small window.
Brochures
Brochure- COUNCIL TAXA payment made to your local authority in order to pay for local services like schools, libraries, and refuse collection. The amount you pay depends on the value of the property.Read more about council Tax in our glossary page.
- Band: E
- PARKINGDetails of how and where vehicles can be parked, and any associated costs.Read more about parking in our glossary page.
- Yes
- GARDENA property has access to an outdoor space, which could be private or shared.
- Yes
- ACCESSIBILITYHow a property has been adapted to meet the needs of vulnerable or disabled individuals.Read more about accessibility in our glossary page.
- Ask agent
Larkswood Road, Chingford , London. E4 9DU
Add an important place to see how long it'd take to get there from our property listings.
__mins driving to your place
Get an instant, personalised result:
- Show sellers you’re serious
- Secure viewings faster with agents
- No impact on your credit score



Your mortgage
Notes
Staying secure when looking for property
Ensure you're up to date with our latest advice on how to avoid fraud or scams when looking for property online.
Visit our security centre to find out moreDisclaimer - Property reference PRA10587. The information displayed about this property comprises a property advertisement. Rightmove.co.uk makes no warranty as to the accuracy or completeness of the advertisement or any linked or associated information, and Rightmove has no control over the content. This property advertisement does not constitute property particulars. The information is provided and maintained by McRae's Sales, Lettings & Management, London. Please contact the selling agent or developer directly to obtain any information which may be available under the terms of The Energy Performance of Buildings (Certificates and Inspections) (England and Wales) Regulations 2007 or the Home Report if in relation to a residential property in Scotland.
*This is the average speed from the provider with the fastest broadband package available at this postcode. The average speed displayed is based on the download speeds of at least 50% of customers at peak time (8pm to 10pm). Fibre/cable services at the postcode are subject to availability and may differ between properties within a postcode. Speeds can be affected by a range of technical and environmental factors. The speed at the property may be lower than that listed above. You can check the estimated speed and confirm availability to a property prior to purchasing on the broadband provider's website. Providers may increase charges. The information is provided and maintained by Decision Technologies Limited. **This is indicative only and based on a 2-person household with multiple devices and simultaneous usage. Broadband performance is affected by multiple factors including number of occupants and devices, simultaneous usage, router range etc. For more information speak to your broadband provider.
Map data ©OpenStreetMap contributors.





