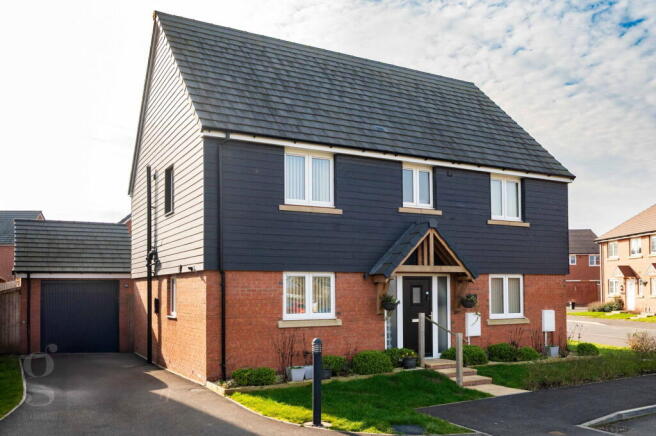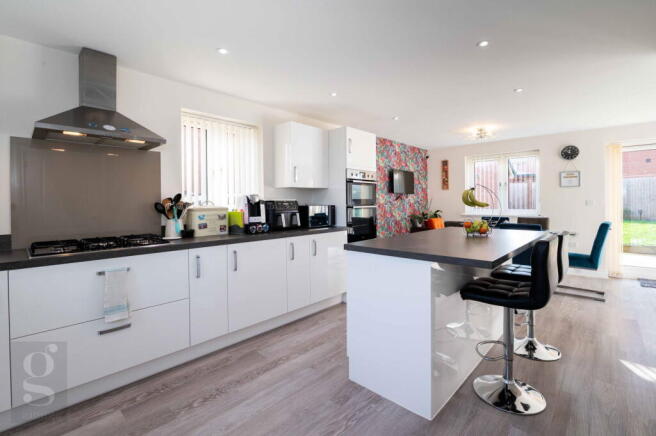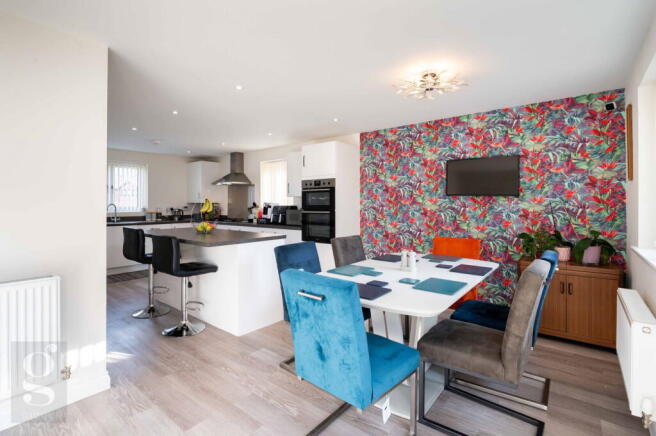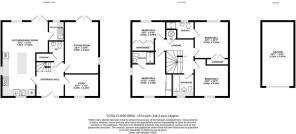Ryeland Lane, Kingstone, Hereford

- PROPERTY TYPE
Detached
- BEDROOMS
4
- BATHROOMS
3
- SIZE
1,574 sq ft
146 sq m
- TENUREDescribes how you own a property. There are different types of tenure - freehold, leasehold, and commonhold.Read more about tenure in our glossary page.
Freehold
Key features
- Under Building Warranty
- Completed in 2021
- 4 Bedrooms; 2 Ensuites
- Highly Energy Efficient
- Nestled in Quiet Corner of Development
- Large Private Garden & Detached Garage
Description
A Beautifully Presented Detached 4 Bedroom Contemporary Home, boasting a high energy rating, two ensuite bedrooms & a private landscaped garden, all set in the village of Kingstone, Herefordshire.
Entrance Hall – Sitting Room – Kitchen/Dining Room – Study – Utility Room – Downstairs WC – Principal Bedroom with Ensuite – Second Double Bedroom with Ensuite – Two Further Bedrooms – Family Bathroom – Airing Cupboard – Detached Garage – Driveway Parking – Landscaped Rear Garden with Pergola & Patio
This stylish four-bedroom detached home offers spacious, energy-efficient living in a modern development. Designed for contemporary lifestyles, it features high-quality finishes, and versatile accommodation. At its heart, the stunning kitchen/dining area boasts integrated appliances, a central island, and French doors opening to a landscaped garden. A separate sitting room provides a cosy retreat, while a dedicated study is perfect for home working. Additional conveniences include a utility room, guest WC, and ample storage.
Upstairs, the principal bedroom enjoys built-in wardrobes and an ensuite, with a second ensuite for bedroom two. Two further bedrooms share a sleek family bathroom. A detached garage, off-road parking, and a private garden with a patio and pergola complete this exceptional home.
The Property
Entrance Hall: A bright and welcoming space with wood-effect flooring, leading to the principal living areas and staircase to the first floor, with guest WC beneath.
Sitting Room: A spacious and light-filled reception room with plush carpeting, dual aspect windows, and patio doors opening to the rear garden, offering a relaxed environment for family living.
Kitchen/Dining Room: The stylish and contemporary kitchen features white high-gloss cabinetry, integrated appliances, a large central island, and black laminate worktops. The dining area is well-lit, with space for a large dining table and access to the rear garden through French doors.
Study: A private and versatile space ideal for home working or as a snug, featuring a front-facing window for natural light.
Utility Room: A separate utility room provides additional storage, stainless-steel sink and space for laundry appliances.
Principal Bedroom & Ensuite: A spacious double bedroom featuring built-in wardrobes and a modern ensuite shower room with wall tiling, walk-in thermostatic shower, and contemporary fixtures.
Second Bedroom & Ensuite: Another generously sized double bedroom with built-in wardrobes and ensuite shower room, making it ideal for guests or family members needing privacy.
Two Further Bedrooms: Two additional well-proportioned bedrooms, each with ample natural light and neutral décor, perfect for children, guests, or as a dressing room.
Family Bathroom: A sleek and modern bathroom suite featuring a bathtub with showerhead attachment, pedestal basin unit, and high-end tiling.
Outside
The landscaped rear garden provides an attractive outdoor space, featuring a well-maintained lawn, patio seating area, and a pergola for shaded relaxation. The detached garage and driveway offer ample parking, and the property is set within a sought-after development with excellent local amenities and transport links.
Practicalities
Herefordshire Council Tax Band ‘E’
Gas Central Heating
Double Glazed Throughout
All Mains Services
Full Fibre Broadband Available
Directions
From Hereford City, head south-west on the A465 along Belmont Road. After approx. a mile, head straight over the roundabout by Belmont Tesco and continue for half a mile. Turn right onto the B4349 following signs for Kingstone. Continue for 2 miles into Clehonger, then turn left to stay on the B4349. Continue for 1.8 miles into Kingstone, then turn left into Swaledale Road opposite Kingstone Surgery. Follow the road round to the left, then turn right onto Romney Way. Take the second left onto Ryeland Lane and continue round a bend, where the property can be found on the right-hand side.
What3Words: ///gobbling.assorted.glitter
- COUNCIL TAXA payment made to your local authority in order to pay for local services like schools, libraries, and refuse collection. The amount you pay depends on the value of the property.Read more about council Tax in our glossary page.
- Band: E
- PARKINGDetails of how and where vehicles can be parked, and any associated costs.Read more about parking in our glossary page.
- Driveway
- GARDENA property has access to an outdoor space, which could be private or shared.
- Private garden
- ACCESSIBILITYHow a property has been adapted to meet the needs of vulnerable or disabled individuals.Read more about accessibility in our glossary page.
- Ask agent
Ryeland Lane, Kingstone, Hereford
Add an important place to see how long it'd take to get there from our property listings.
__mins driving to your place
Get an instant, personalised result:
- Show sellers you’re serious
- Secure viewings faster with agents
- No impact on your credit score
Your mortgage
Notes
Staying secure when looking for property
Ensure you're up to date with our latest advice on how to avoid fraud or scams when looking for property online.
Visit our security centre to find out moreDisclaimer - Property reference S1216663. The information displayed about this property comprises a property advertisement. Rightmove.co.uk makes no warranty as to the accuracy or completeness of the advertisement or any linked or associated information, and Rightmove has no control over the content. This property advertisement does not constitute property particulars. The information is provided and maintained by Glasshouse Estates and Properties LLP, Hereford. Please contact the selling agent or developer directly to obtain any information which may be available under the terms of The Energy Performance of Buildings (Certificates and Inspections) (England and Wales) Regulations 2007 or the Home Report if in relation to a residential property in Scotland.
*This is the average speed from the provider with the fastest broadband package available at this postcode. The average speed displayed is based on the download speeds of at least 50% of customers at peak time (8pm to 10pm). Fibre/cable services at the postcode are subject to availability and may differ between properties within a postcode. Speeds can be affected by a range of technical and environmental factors. The speed at the property may be lower than that listed above. You can check the estimated speed and confirm availability to a property prior to purchasing on the broadband provider's website. Providers may increase charges. The information is provided and maintained by Decision Technologies Limited. **This is indicative only and based on a 2-person household with multiple devices and simultaneous usage. Broadband performance is affected by multiple factors including number of occupants and devices, simultaneous usage, router range etc. For more information speak to your broadband provider.
Map data ©OpenStreetMap contributors.




