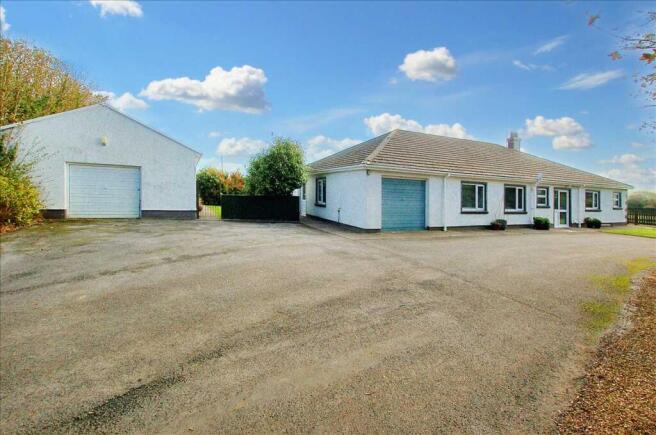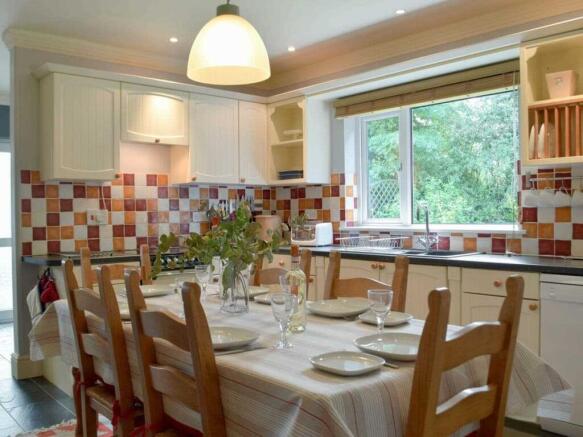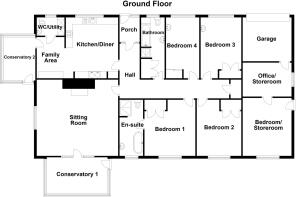Pleasant Valley, Fiddlers Lane, St. Florence

- PROPERTY TYPE
Detached Bungalow
- BEDROOMS
4
- BATHROOMS
2
- SIZE
Ask agent
- TENUREDescribes how you own a property. There are different types of tenure - freehold, leasehold, and commonhold.Read more about tenure in our glossary page.
Freehold
Key features
- LARGE SITTING ROOM
- 2 CONSERVATORIES
- 20FT KITCHEN/DINER
- UTILITY ROOM/WC
- 4 DOUBLE BEDROOMS
- 2 BATHROOM/WCS
- SEVERAL ANCILLIARY ROOMS - USEFUL FOR HOME WORKING
- DETACHED GARAGE BLOCK - FURTHER POTENTIAL (STC)
- AMPLE PARKING
- ATTRACTIVE ESTABLISHED GARDENS
Description
GENERAL
The picturesque village of St. Florence is situated close to but not within the southern section of the Pembrokeshire Coast National Park about four miles west of beautiful Tenby and around six miles east of historic Pembroke. Village amenities include a pub, a shop, a school and a church etc.. Easy access can be gained to the aforementioned towns, various stunning sandy beaches and nearby tourist attractions etc..
Fiddlers Lane is a select area. The Bungalow would be ideal for a family or retirees. It offers potential for home working etc. The outlooks to the rear are a special feature.
With approximate dimensions, the well presented accommodation briefly comprises....
Porch
Double glazed front door and side panel, tiled floor, door to ...
Hall
Oak floor, access to Inner Hall.
Sitting Room
19'11" x 18'7" (6.07m x 5.66m) an impressive and well-lit double aspect room with views, attractive fireplace with log burner, access to ...
Conservatory 1
14'6" x 8'9" (4.42m x 2.67m) triple aspect addition with fabulous outlooks and French doors to garden, tiled floor.
Kitchen/Diner/Family Room
19'11" x 14'9" (6.07m x 4.50m overall) front window, ample range of fitted wall and base units having cream doors and contrasting work surfaces, feature oil fired Rayburn cooking range, one and a half bowl sink, electric cooker point, plumbing for dishwasher, tiling, access to ...
Conservatory 2
10'6" x 7'10" (3.20m x 2.39m) another triple aspect addition with French doors to side, tiled floor.
Utility Room/WC
6'9" x 4'5" (2.06m x 1.35m) suite comprising wash hand basin and WC, plumbing for washing machine, tiling.
Bedroom 1
13'6" x 12'5" (4.11m x 3.78m) pleasant views to rear, built-in wardrobe, door to ...
En-suite Shower/WC
Remodelled as a Wet Room with shower, wash hand basin and WC. Fully tiled - floor and walls.
Bedroom 2
14'10" x 9'10" (4.52m x 3.00m) window to front, built in wardrobe, wash hand basin.
Bedroom 3
13'7" x 10'10" (4.14m x 3.30m) rear window, built in wardrobe.
Bedroom 4
14'10" x 8'1" (4.52m x 2.46m) front window, built in wardrobe, wash hand basin.
Bathroom/WC
14'8" x 5'8" (4.47m x 1.73m overall) four piece suite comprising bath, shower cubicle, wash hand basin and WC, fully tiled - floor and walls, shelved airing cupboard.
OUTSIDE
Attached to the Bungalow are an Integral Garage 11'11" x 10'8" (3.63m x 3.25m) with up and over door, an Office/Storeroom 11'11" x 8'3" (3.63m 2.51m) side window and a "Bedroom"/Storeroom 13'11" x 11'10" (4.24m x 3.61m) rear window and outside door. As mentioned earlier, this area would seem to be ideal for buyers wishing to work from home, but subject to consent, it also has potential for conversion into a self-contained Annexe or the like.
THE GROUNDS
To the front is a gated tarmacadam driveway which provides ample parking and external storage space plus access to the "Detached Garage block." This includes the Main Room/Workshop 18'11 x 18'4" (5.77m x 5.59m overall) double aspect with French doors to rear and views, Inner Hall, 2 Additional Rooms 9'7" x 7'10 (2.92m x 2.39m) plus built in cupboard and 9'11" x 5'5" (3.02 x 1.65m) plus a Bathroom/WC 9'7" x 8'7" (2.92 m x 2.62m) three piece suite.
The Gardens are adequately sized and established - well stocked ornamental shrubs/specimen bush beds etc. To the south side is a sun trap paved patio with Hot Tub. The Rear Garden is mainly laid to lawn and there are panoramic countryside views behind.
SERVICES Etc (none tested)
Mains water, drainage and electricity. The Bungalow has central heating from a back boiler to the Rayburn Range. Upvc framed double glazed windows and external doors. The "Garage Block" has lpg heating from a Worcester boiler and double glazing.
PLANNING CONSENT
In 2022, Pembrokeshire County Council granted planning permission for the Bungalow to be linked to the "Garage Block." (Ref:22/0434/PA).
Please visit PCC's planning portal for plans and consent etc.
TENURE
We understand that this is Freehold.
DIRECTIONS
The B4318 links Tenby to Sageston and there two connecting roads to the village. Fiddlers Lane will be found on the left hand side before reaching the centre of St Florence and the circular one way system. Pleasant Valley is towards the end of the lane.
- COUNCIL TAXA payment made to your local authority in order to pay for local services like schools, libraries, and refuse collection. The amount you pay depends on the value of the property.Read more about council Tax in our glossary page.
- Ask agent
- PARKINGDetails of how and where vehicles can be parked, and any associated costs.Read more about parking in our glossary page.
- Yes
- GARDENA property has access to an outdoor space, which could be private or shared.
- Yes
- ACCESSIBILITYHow a property has been adapted to meet the needs of vulnerable or disabled individuals.Read more about accessibility in our glossary page.
- Ask agent
Energy performance certificate - ask agent
Pleasant Valley, Fiddlers Lane, St. Florence
Add an important place to see how long it'd take to get there from our property listings.
__mins driving to your place
Get an instant, personalised result:
- Show sellers you’re serious
- Secure viewings faster with agents
- No impact on your credit score



Your mortgage
Notes
Staying secure when looking for property
Ensure you're up to date with our latest advice on how to avoid fraud or scams when looking for property online.
Visit our security centre to find out moreDisclaimer - Property reference GUY1R10838. The information displayed about this property comprises a property advertisement. Rightmove.co.uk makes no warranty as to the accuracy or completeness of the advertisement or any linked or associated information, and Rightmove has no control over the content. This property advertisement does not constitute property particulars. The information is provided and maintained by Guy Thomas & Co, Pembroke. Please contact the selling agent or developer directly to obtain any information which may be available under the terms of The Energy Performance of Buildings (Certificates and Inspections) (England and Wales) Regulations 2007 or the Home Report if in relation to a residential property in Scotland.
*This is the average speed from the provider with the fastest broadband package available at this postcode. The average speed displayed is based on the download speeds of at least 50% of customers at peak time (8pm to 10pm). Fibre/cable services at the postcode are subject to availability and may differ between properties within a postcode. Speeds can be affected by a range of technical and environmental factors. The speed at the property may be lower than that listed above. You can check the estimated speed and confirm availability to a property prior to purchasing on the broadband provider's website. Providers may increase charges. The information is provided and maintained by Decision Technologies Limited. **This is indicative only and based on a 2-person household with multiple devices and simultaneous usage. Broadband performance is affected by multiple factors including number of occupants and devices, simultaneous usage, router range etc. For more information speak to your broadband provider.
Map data ©OpenStreetMap contributors.




