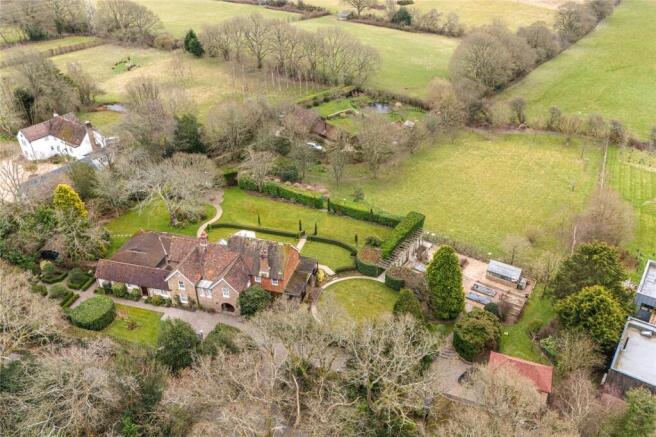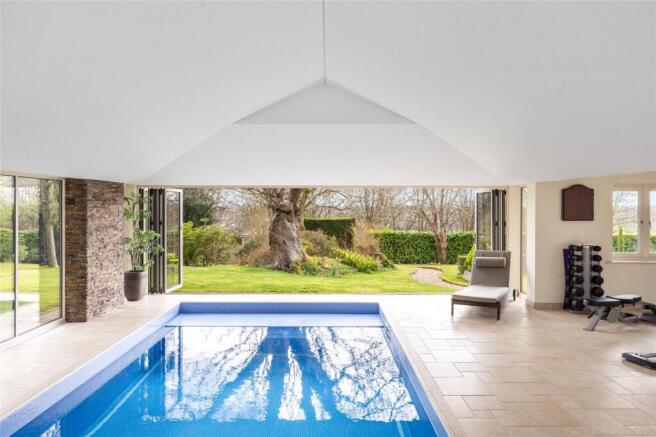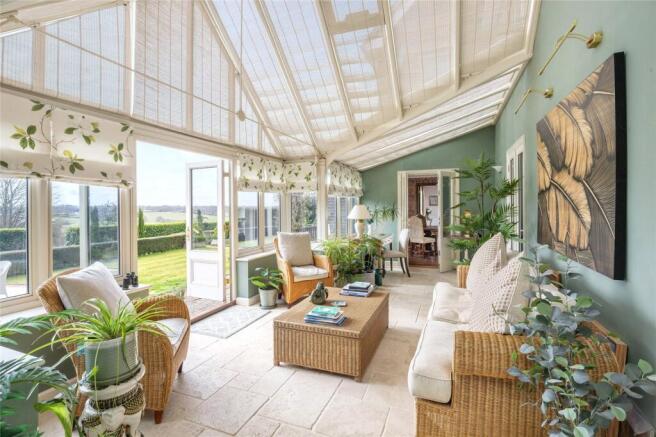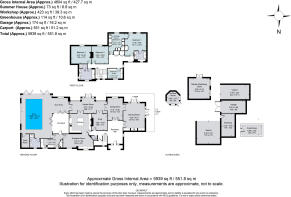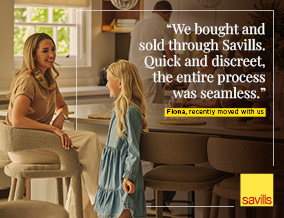
Hammerpond Road, Plummers Plain, Horsham, West Sussex, RH13

- PROPERTY TYPE
Detached
- BEDROOMS
5
- BATHROOMS
3
- SIZE
4,604 sq ft
428 sq m
- TENUREDescribes how you own a property. There are different types of tenure - freehold, leasehold, and commonhold.Read more about tenure in our glossary page.
Freehold
Key features
- Stunning countryside location: set in beautiful, enclosed gardens with far-reaching views to the south, just nine minutes from Horsham’s amenities.
- Extensively extended and modernised Victorian home, offering a perfect blend of elegance, comfort, and functionality for family living and entertaining.
- Indoor pool area with a gym, bi-fold doors opening to the garden
- Formal gardens, multiple terraces for al fresco dining, productive kitchen garden and post-and-rail fenced paddock
- Detached oak-framed outbuilding with open bays, a garage, and workshop
- EPC Rating = D
Description
Description
Willis Farm House is set in a wonderful countryside setting, in very well-enclosed gardens and grounds with some lovely far-reaching views to the south. It is ideally situated: rural and yet not remote, within just nine minutes’ drive (four miles) of the bustling market town of Horsham and its many amenities.
Originally a modest Victorian house, this property has been significantly extended, reconfigured, and enhanced by the current owners, transforming it into an impressive yet elegant home of over 4,600 square feet. It perfectly blends comfort and style, making it ideal for both family living and grand-scale entertaining, and it is beautifully presented throughout, with meticulous attention to detail. The layout offers a seamless flow between the living spaces, and its slightly elevated position ensures that the majority of reception rooms and bedrooms, located on the southern side, enjoy breathtaking views of the landscaped gardens and the countryside beyond. A notable feature includes the fantastic indoor pool area and adjoining gym, a superbly appointed space with bi-fold doors opening directly to the garden.
The front door, set within an arched open porch, leads into a spacious reception hall - an elegant space featuring a tiled floor and a striking oak staircase rising to the first floor. Two pairs of bespoke handmade oak doors open to the two reception rooms, both with Karndean flooring: a formal dining room and an elegant dual-aspect drawing room, which includes a granite fireplace with an inset cassette fire, a limestone surround, and French doors opening onto the loggia that extends around the house. Also lying off the hall is a cosy wood-panelled snug and a cloakroom.
The kitchen has been beautifully designed with bespoke oak cabinetry, complemented by cream quartz worktops, a granite-topped central island, and integrated appliances, including a cream electric Aga. The adjoining breakfast room features a window seat flanked by glass-fronted display cupboards and has ample space for a large breakfast table. This space is served by a large utility and boot room, which has room for laundry appliances.
A glazed, vaulted garden room spans across the rear of the house, linking several rooms and providing a light, airy atmosphere with French doors opening to the garden. Beyond the kitchen and garden room lies the indoor swimming pool - an indulgent, relaxing space with bi-fold doors opening to both the garden and an internal courtyard. The pool has a swim jet and discreet pool cover, and there is space for gym equipment together with a spacious shower/changing room.
The first floor accommodation is centred around a generous hall and landing. The principal suite includes a large bedroom with far-reaching views, an en suite bathroom, and an adjoining dressing room (which could also serve as a fourth bedroom), fitted with an extensive range of wardrobes.
Bedrooms two and three make ideal guest rooms and share a beautifully fitted Clive Christian bathroom. The fifth bedroom is currently used as a study and features a range of built-in bookshelves.
Gardens and grounds
Willis Farm House is set in just over two acres of land, with approximately half dedicated to formal gardens and the other half to a post-and-rail fenced paddock beyond.
The property is well-screened from the lane by high hedging and is accessed via electronically operated timber gates, which open to a block-paved driveway with parking directly ahead of the house, with an EV charging point.
To the front of the house, there is a well-maintained lawn and a formal parterre garden featuring olive trees. The driveway continues to the west, providing additional parking space, as well as access to a detached oak-framed outbuilding, which comprises three open bays, an enclosed garage, and a workshop.
The gardens are beautifully maintained, predominantly laid to lawn with neat box hedging, shrub and flower borders, and paved pathways. The beautiful formal garden extends across the south and west sides of the house, with tiered levels that create expansive areas of level lawn and enhance the views of the countryside beyond. A raised, covered loggia wraps around the house, offering a charming outdoor seating area, and steps lead down to the upper lawn and a stylish paved terrace, with space for a table and chairs, ideal for al fresco entertaining. A pathway leads down to a further terrace, with outside power points and an octagonal timber summer house.
There is a productive enclosed kitchen garden with raised beds, a period-style greenhouse, and an elegant wisteria-covered walkway. To the east of the house, tucked away, is a large timber garden machinery store housing two ground-source heat pumps.
The paddock extends south of the formal gardens, screened by hedging and post-and-rail fencing, with a five-bar gate.
In all, the grounds extend to about 2.1 acres.
Location
Plummers Plain is a semi-rural hamlet situated in the High Weald Area of Outstanding Natural Beauty. Plummers Plain offers a public house and ready access to miles of countryside walks on the doorstep. It lies almost equidistant between the village of Handcross and the market town of Horsham, which provides a comprehensive range of shops and facilities including John Lewis at Home and Waitrose, a variety of restaurants and bars, theatre, cinema, leisure centre and a mainline railway service.
There are many leisure activities available locally, including local clubs for football, rugby, cricket and theatre; across Sussex, activities include show jumping at Hickstead, sailing at Ardingly and golf at Mannings Heath or at one of the many other courses across the county. Spa and country house hotels in the vicinity include Alexander House and South Lodge.
Sussex offers a vibrant cultural scene, with world-class opera at Glyndebourne, and the annual Brighton Festival presenting a huge programme of theatre, dance, classical music and literary events.
Mainline Rail Service: Horsham to London Victoria (from 53 minutes). Three Bridges to London Bridge/Victoria (from 35 minutes).
Schools: There are many highly regarded schools in the area, both state and private, including Holy Trinity C of E School in Lower Beeding, Millais School, The Forest School, Cottesmore, Handcross Park, Copthorne, Charterhouse, Worth, Hurstpierpoint College, Ardingly College, Burgess Hill Girls and Brighton College.
The M25 motorway can be accessed via the A23 at Handcross, linking to other motorway networks, Gatwick and Heathrow airports and the coast.
All distances and journey times are approximate; driving times taken from Google Maps.
Square Footage: 4,604 sq ft
Acreage: 2.1 Acres
Additional Info
Services: Ground source heat pump fired central heating. Solar panels generate electricity and the property participates in a feed-in tariff scheme which may be available to the new owner. Mains water and electricity. Calor gas fired back-up generator. Private drainage. Rainwater is harvested and stored in an underground tank, which is then used to water the kitchen garden.
Fibre broadband to the house is provided.
Outgoings: Horsham District Council. Tax band H.
Photographs taken: March 2025.
Site Plan: Produced from Promap © Crown copyright and database rights 2024. OS AC . Not to scale. For identification only.
Cladding: This property may have cladding. The property is under six floors so any cladding may not have been tested. Purchasers should make enquiries about the external wall system of the property, if it has cladding and if it is safe or if there are interim measures in place.
Brochures
Web DetailsParticulars- COUNCIL TAXA payment made to your local authority in order to pay for local services like schools, libraries, and refuse collection. The amount you pay depends on the value of the property.Read more about council Tax in our glossary page.
- Band: H
- PARKINGDetails of how and where vehicles can be parked, and any associated costs.Read more about parking in our glossary page.
- Garage,Covered,Driveway,Off street
- GARDENA property has access to an outdoor space, which could be private or shared.
- Yes
- ACCESSIBILITYHow a property has been adapted to meet the needs of vulnerable or disabled individuals.Read more about accessibility in our glossary page.
- Ask agent
Hammerpond Road, Plummers Plain, Horsham, West Sussex, RH13
Add an important place to see how long it'd take to get there from our property listings.
__mins driving to your place
Get an instant, personalised result:
- Show sellers you’re serious
- Secure viewings faster with agents
- No impact on your credit score
Your mortgage
Notes
Staying secure when looking for property
Ensure you're up to date with our latest advice on how to avoid fraud or scams when looking for property online.
Visit our security centre to find out moreDisclaimer - Property reference HYS220193. The information displayed about this property comprises a property advertisement. Rightmove.co.uk makes no warranty as to the accuracy or completeness of the advertisement or any linked or associated information, and Rightmove has no control over the content. This property advertisement does not constitute property particulars. The information is provided and maintained by Savills, Haywards Heath. Please contact the selling agent or developer directly to obtain any information which may be available under the terms of The Energy Performance of Buildings (Certificates and Inspections) (England and Wales) Regulations 2007 or the Home Report if in relation to a residential property in Scotland.
*This is the average speed from the provider with the fastest broadband package available at this postcode. The average speed displayed is based on the download speeds of at least 50% of customers at peak time (8pm to 10pm). Fibre/cable services at the postcode are subject to availability and may differ between properties within a postcode. Speeds can be affected by a range of technical and environmental factors. The speed at the property may be lower than that listed above. You can check the estimated speed and confirm availability to a property prior to purchasing on the broadband provider's website. Providers may increase charges. The information is provided and maintained by Decision Technologies Limited. **This is indicative only and based on a 2-person household with multiple devices and simultaneous usage. Broadband performance is affected by multiple factors including number of occupants and devices, simultaneous usage, router range etc. For more information speak to your broadband provider.
Map data ©OpenStreetMap contributors.
