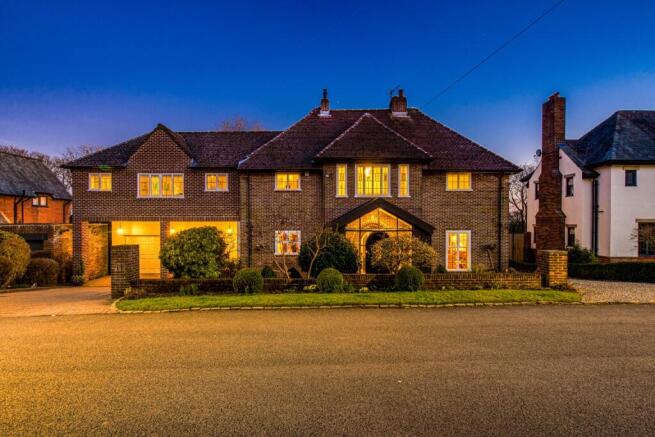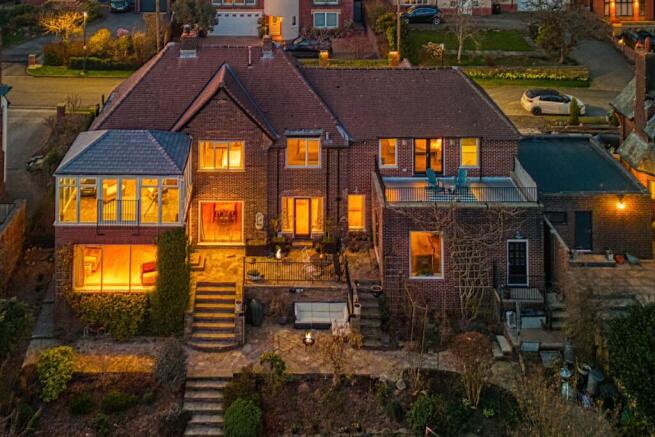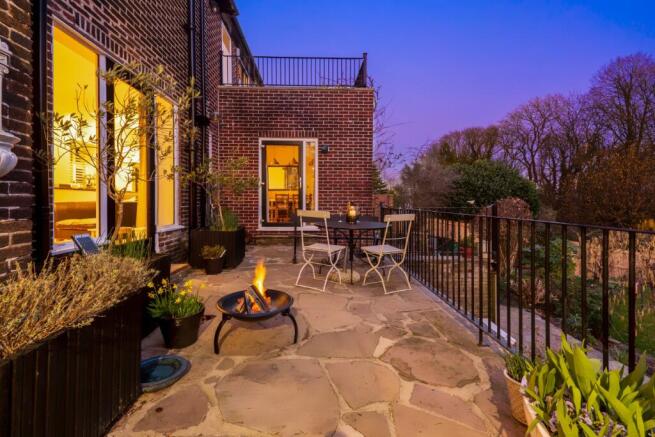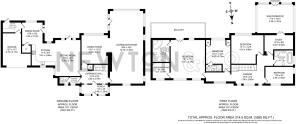Welcome to The Knowle, 11 Dalegarth Avenue—a truly remarkable four-to-five-bedroom detached home nestled within one of Bolton’s most sought-after locations.
First Impressions
Arrive in style via the double-width driveway, where a single garage, carport, and an additional double gravel driveway provide both convenience and practicality. Step through the welcoming entrance porch, where exquisite stained glass windows filter soft, dappled light into the reception hallway beyond. Here, history greets you at the door—original features whispering of the home’s 1929 heritage, from the grand front door to the solid wood doors that frame the ground floor. Thoughtfully extended and modernised, this elegant residence seamlessly blends past and present, offering a refined yet comfortable retreat for modern living.
A Home Designed for Living & Entertaining
To the right of the hallway, step into a breath-taking living room that stretches the full depth of the home, bathed in natural light from an array of windows—front, side, and striking floor-to-ceiling glass at the rear. Warm oak flooring flows beneath your feet, complemented by elegant blue-painted wall panelling that rises to window height, with crisp white walls above, creating a timeless and inviting atmosphere.
This expansive space allows for multiple seating areas, each designed for a different mood. Gather around the built-in TV wall for cosy family evenings, where soft lighting and plush furnishings set the scene for relaxation. Towards the rear, a more serene sun room awaits—an ideal spot for a piano, bathed in golden southern light and framed by sweeping views of the landscaped gardens beyond. The floor-to-ceiling windows not only invite the outside in but also provide seamless access to the garden, where nature becomes an extension of the living space.
Bridging the connection between this inviting lounge and the formal dining area is a charming wood-burning stove, nestled in the corner where both rooms meet. The dining area, open to the living room, shares the same rich oak flooring, creating a seamless flow. A large floor to ceiling windows stretches across the rear, effortlessly blurring the line between indoors and out.
A Sociable Hub
Adjacent to the formal dining room, step into a beautifully designed open-plan kitchen, lounge, and dining space, thoughtfully arranged across three distinct yet seamlessly connected areas. The kitchen exudes modern elegance with its sleek white matt cabinetry arranged in a functional L-shape, complemented by a striking grey Silestone worktop that seamlessly integrates a built-in sink. Positioned beneath a window adorned with sophisticated plantation shutters, this space enjoys a delightful outlook, blending style with practicality. Integrated within the cabinetry are modern appliances, including an electric oven and grill, a dishwasher, and a five-ring gas hob, complemented by a stainless steel and glass extractor hood above.
The warmth of oak laminate flooring flows effortlessly from the kitchen into the adjoining living and dining areas. At the heart of the sitting room, a gas stove creates a welcoming ambiance—an ideal family gathering space, perfect for entertaining and engaging in conversation while cooking. Patio doors, flanked by glazed side panels, open directly onto the rear patio and garden.
The family dining area, seamlessly connected to the kitchen, is flooded with natural light, thanks to a large glazed window and patio doors that frame picturesque views of the garden. These doors not only create a seamless flow to the outdoor patio but also invite the fresh air inside. On warmer days, open them wide and let nature enhance the dining experience, turning every meal into a relaxed alfresco affair.
Adding to the practicality of this bright and airy space, a walk-in pantry provides convenient storage, keeping essentials within easy reach. The dining area also houses a freestanding fridge/freezer and leads to a well-equipped utility room, complete with plumbing for a washing machine and tumble dryer, a sink, additional storage cupboards, and direct access to both the garage and rear garden.
Tranquillity & Space on the First Floor
When slumber calls, ascend the staircase to a spacious landing featuring stained glass windows, leading to five bedrooms, each crafted for comfort and style.
The main bedroom is a luxurious retreat, featuring a private ensuite, a dressing room, and patio doors opening onto a serene balcony—perfect for enjoying morning coffee with a view. Soft green panelling on two walls echoes the elegant design found downstairs, while windows on both the front and rear elevations, with plantation shutters at the front, fill the space with natural light.
Flanking either side of the bed, one doorway leads to the dressing area, while the other opens into the expansive ensuite. Here, the same refined panelling continues, complementing a sumptuous corner bath, a sleek back-to-wall WC, and a wall-hung vanity sink with storage beneath. A dual-entry double shower, enclosed by a glazed screen, is set against striking black marble panelling, while a long inset mirror stretches across one wall, reflecting light and enhancing the sense of space.
Adjacent, Bedroom Two enjoys tranquil views over the rear garden, best appreciated from its charming window seat. Built-in cupboards on either side provide ample storage, while painted floorboards and a marble-effect feature wall behind the bed add a touch of elegance. A decorative black fireplace sits against crisp white walls, enhancing the room’s character. This bedroom also benefits from a private ensuite, complete with a WC, pedestal wash basin, and shower.
Bedroom Three is a spacious double, bathed in natural light from a large rear-facing window, with soft blue walls creating a calm and inviting atmosphere.
At the front of the home, Bedroom Four offers a bright and airy retreat, while Bedroom Five is currently utilised as a study—perfect for those who work from home. Double doors lead to a versatile sun/sitting room, where patio doors open to a Juliet balcony. This multipurpose space can be adapted to suit various needs—whether as a playroom, hobby room, gym, additional lounge, or even reconfigured into a larger fifth bedroom.
A 4-piece bathroom serves the bedrooms, featuring a panelled bath, pedestal sink, WC, and a corner shower. The space is complemented by dark grey-painted timber flooring, which contrasts beautifully against the crisp white walls.
Garden Escape
Step outside into a breath-taking south-facing garden, where panoramic views over Bolton unfold before you. Immediately from the home, a spacious paved patio, framed by elegant wrought iron railings, invites you to soak in the scenery. From here, step down to an expansive second patio that stretches the full width of the house, thoughtfully designed with intimate seating pockets—perfect for summer barbecues, lively gatherings, or simply unwinding beneath twilight skies.
Beyond, another gentle set of steps lead to a vast, beautifully maintained lawn, a dream space for children and pets to run free, play football, or enjoy outdoor games. At the very edge of the garden, a charming woodland retreat awaits, complete with a dedicated play area and a handy shed.
This expansive rear garden has been the setting for unforgettable occasions, including two wedding receptions, one of which hosted up to 100 guests in a marquee. Whether for large celebrations or quiet moments, this garden offers a perfect backdrop for every occasion, making it a true sanctuary for both entertainment and serenity.
A Location to Cherish
Positioned within easy reach of some of the finest educational institutions, including Bolton School and Clevelands Preparatory, this home is ideal for families prioritising top-tier education.
Well-connected yet surrounded by nature, this home offers proximity to Middlebrook and Trafford Centre for shopping, while also sitting at the edge of the countryside. Walk out through fields and onto Winter Hill, embracing the best of both worlds. The neighbourhood is established and stable, with significant potential for extension—a trend seen in several neighbouring properties.
For commuters, Lostock Train Station and the M61 motorway provide swift access to Manchester, Salford Quays, Liverpool, and beyond, making this an enviable location for professionals and families alike.
This is more than just a house—it is a rare opportunity to own a distinguished home in a premier location. Schedule a viewing today and discover the perfect balance of history, elegance, and modern convenience. It has been a wonderful place for children to grow up and has hosted incredible celebrations—could this be the home of your next chapter?
AGENT NOTES:
Important Notice for Buyers
We do our best to make sure our property details are accurate and reliable, but they do not form part of any offer or contract and should not be relied upon as statements of fact. Measurements, photographs, floor plans, and any services or appliances listed are for guidance only — they may not be exact or tested. Some photographs may include virtually staged furnishings and décor intended to illustrate potential layouts or styling.
Fixtures & Fittings
Any fixtures and fittings not specifically mentioned in the property details should be agreed separately with the seller.
Anti-Money Laundering (AML) & Buyer ID Checks
To comply with legal requirements, we must verify the identity of all buyers before we can move forward with a sale. We’ll also need proof of funds and details of your instructed solicitor at this stage. At Newton & Co, we use a trusted third-party provider to complete these checks securely and quickly. There’s a compulsory non-refundable fee of £40 per person which is paid directly to us when you’re ready to proceed. Please note, we can’t issue a memorandum of sale until these checks are complete — so the sooner they’re done, the sooner we can help you secure your new home.
Relationship Disclosure
In line with Section 21 of the Estate Agents Act 1979, we must declare if the owner of a property is related to anyone at Newton & Co. If that’s ever the case, we’ll always let you know.
Referral Fees
We may recommend trusted partners for extra services you might need — such as conveyancing, mortgage advice, insurance, or surveys. Sometimes we receive a small referral fee for introducing you to these providers. You’re under no obligation to use them and you’re always welcome to choose your own.





