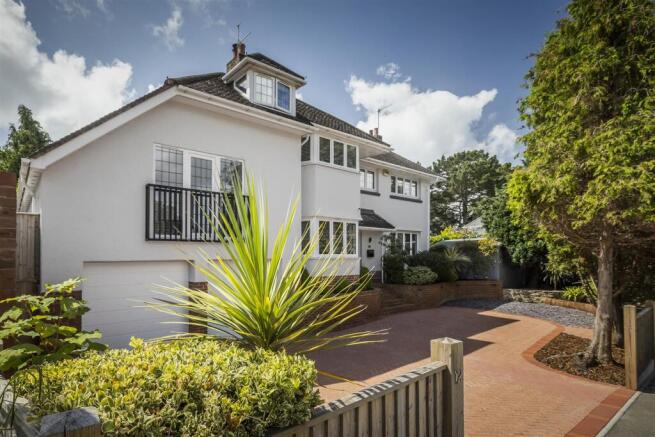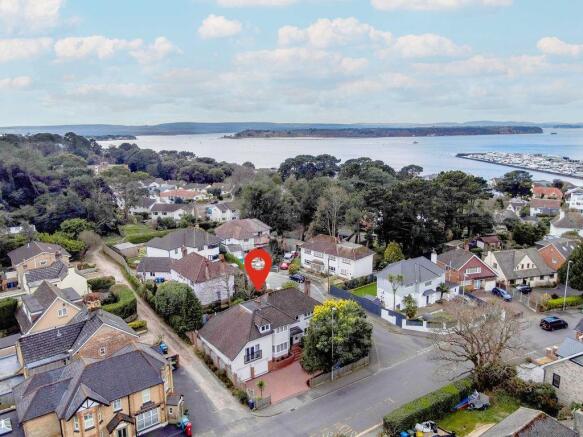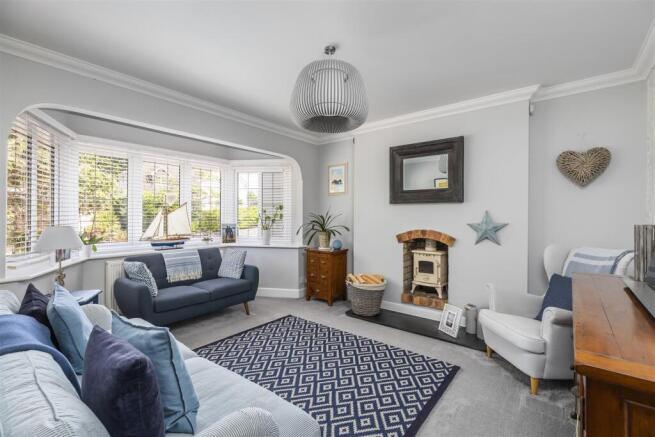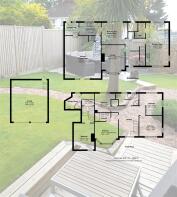
Lilliput Road, Lilliput

- PROPERTY TYPE
Detached
- BEDROOMS
5
- BATHROOMS
3
- SIZE
2,580 sq ft
240 sq m
- TENUREDescribes how you own a property. There are different types of tenure - freehold, leasehold, and commonhold.Read more about tenure in our glossary page.
Freehold
Key features
- Immaculate & versatile character family home in the heart of Lilliput
- 5 well-appointed bedrooms / 4 bath/shower rooms
- Outstanding annex producing an average 28k annual income through Airbnb
- 3 good sized reception rooms
- Solar water tubes providing free hot water
- Substantial timber summer house with power supply
- Driveway for up to 4 vehicles / Generous integral double garage
- Manicured rear garden with versatile outdoor dining space
- Within Lilliput & Baden Powell schools’ catchment area
- 17 Solar panels generating an average annual FIT income of £1300 and reducing the combined electricity and gas bill to £150 per month
Description
On entering the home, you are met with a large hallway having exposed floor timbers and oak doors throughout, the entrance hall containers two storage cloakrooms and the downstairs washroom.
The master lounge has a large bay window and a log burning stove with slate fireplace giving a traditional feel and decorated in a coastal style.
The rear lounge/family room is currently being used as a double home office by the owners but could be used as a second lounge or even opened up with the main lounge. It has sliding doors which lead onto a rear decking area and also has the interconnecting door for access to the annexe.
The kitchen & dining room enjoys a triple aspect with sliding doors leading out into the landscaped gardens. Having a comprehensive range of traditional styled fitted units which also includes a Range Master gas & electric oven/hob.
Stairs lead up from the entrance hall to the first-floor landing with a built-in airing cupboard housing the main house’s hot water system and access to the loft space.
There are 4 double bedrooms on this level with the master having an ensuite shower room, 3 bedrooms having harbour glimpses and are all decorated in a coastal theme. The luxurious family bathroom offers a traditional style with a freestanding roll top bath and separate walk-in shower.
Externally the home has landscaped gardens front and rear with the rear facing south and incorporating a mixture of lawned areas, patio and decking, creating a relaxed and manicured entertaining space. Thers is also an external utility containing washing and drying machines and large timber summer house with a power supply which could be turned into a separate home office if required.
The Annex: (The Coast House)
This section of the property has been meticulously designed to create an impressive self-contained living space, offering versatile accommodation. It boasts over 500 5-star guest reviews on Airbnb and has generated an annual income of £28k for the current owners over the past seven years. This area can either be rented out for additional family income or seamlessly integrated into the main house.
The first level features an entrance hallway and a fully fitted kitchen, which can serve as a well-equipped utility room for the main house. It includes an interconnecting door to the main house and garage, allowing new owners to utilize the entire property. Steps from the reception hall lead up to a spacious main living and dining area, complete with exposed floor timbers, fitted cupboards, and a Juliette balcony.
Further steps rise to the first-floor landing with dressing area giving access to a modern shower room with a further stairway leads to a top floor mezzanine double bedroom which completes this deceptively spacious accommodation. The annex also benefits from its own private south facing courtyard garden, ideal for alfresco dining.
Lilliput
Nestled on the charming Lilliput Road, this delightful house offers a perfect blend of comfort and style providing suburban living while remaining close to local village amenities and the stunning Sandbanks coastline. The surrounding area offers a variety of parks, shops, making it an excellent choice for families and professionals alike. The house is positioned perfectly for the highly desirable Lilliput C of E Infant School (4-7 year olds) and then Baden Powell & St Peters C of E school (7 -11 year olds).
Lilliput village is located approximately one mile from the award-winning beaches at Sandbanks and is home to Salterns Marina, with a variety of shops including a Tesco Express and Asda petrol station, award winning Mark Bennett patisserie, Thai restaurant and take away, hairdressers and surf and bike shops.
Transport connections are excellent as the main line railway station at Poole provides services to Southampton and London. The area offers many sporting facilities including the prestigious Parkstone Golf Club close by.
Brochures
Lilliput Road, Lilliput- COUNCIL TAXA payment made to your local authority in order to pay for local services like schools, libraries, and refuse collection. The amount you pay depends on the value of the property.Read more about council Tax in our glossary page.
- Band: F
- PARKINGDetails of how and where vehicles can be parked, and any associated costs.Read more about parking in our glossary page.
- Driveway
- GARDENA property has access to an outdoor space, which could be private or shared.
- Yes
- ACCESSIBILITYHow a property has been adapted to meet the needs of vulnerable or disabled individuals.Read more about accessibility in our glossary page.
- Lateral living
Lilliput Road, Lilliput
Add an important place to see how long it'd take to get there from our property listings.
__mins driving to your place
Get an instant, personalised result:
- Show sellers you’re serious
- Secure viewings faster with agents
- No impact on your credit score
Your mortgage
Notes
Staying secure when looking for property
Ensure you're up to date with our latest advice on how to avoid fraud or scams when looking for property online.
Visit our security centre to find out moreDisclaimer - Property reference 33769556. The information displayed about this property comprises a property advertisement. Rightmove.co.uk makes no warranty as to the accuracy or completeness of the advertisement or any linked or associated information, and Rightmove has no control over the content. This property advertisement does not constitute property particulars. The information is provided and maintained by Lloyds Property Group, Lilliput. Please contact the selling agent or developer directly to obtain any information which may be available under the terms of The Energy Performance of Buildings (Certificates and Inspections) (England and Wales) Regulations 2007 or the Home Report if in relation to a residential property in Scotland.
*This is the average speed from the provider with the fastest broadband package available at this postcode. The average speed displayed is based on the download speeds of at least 50% of customers at peak time (8pm to 10pm). Fibre/cable services at the postcode are subject to availability and may differ between properties within a postcode. Speeds can be affected by a range of technical and environmental factors. The speed at the property may be lower than that listed above. You can check the estimated speed and confirm availability to a property prior to purchasing on the broadband provider's website. Providers may increase charges. The information is provided and maintained by Decision Technologies Limited. **This is indicative only and based on a 2-person household with multiple devices and simultaneous usage. Broadband performance is affected by multiple factors including number of occupants and devices, simultaneous usage, router range etc. For more information speak to your broadband provider.
Map data ©OpenStreetMap contributors.





