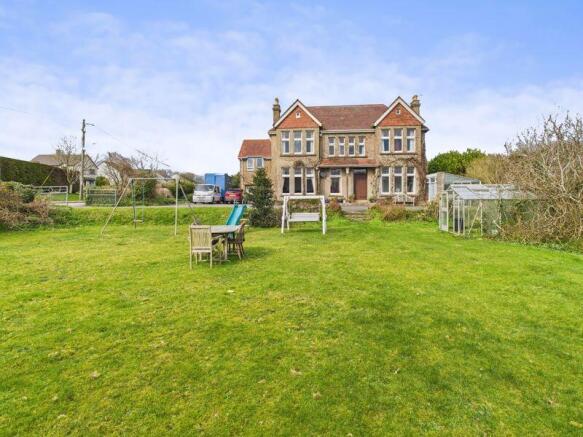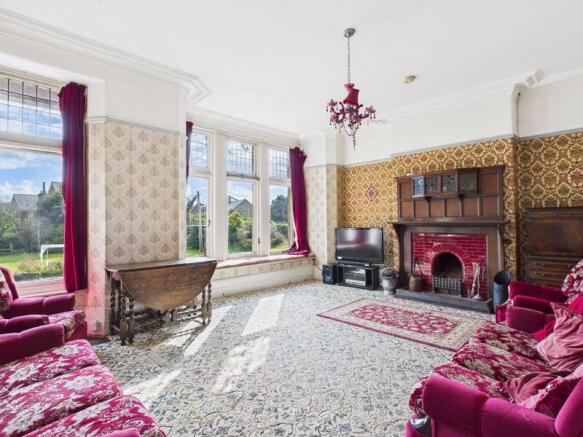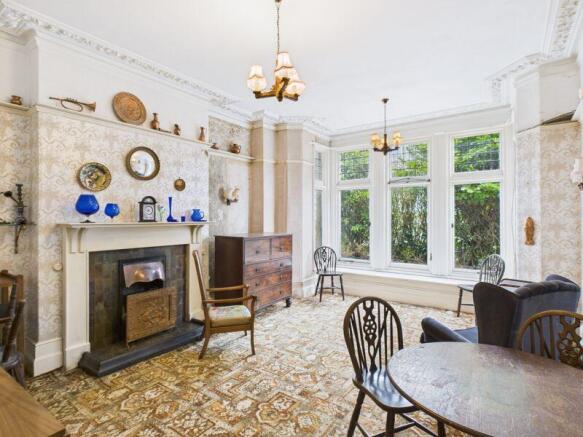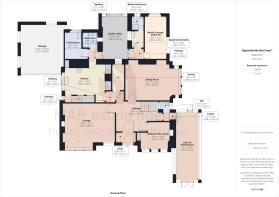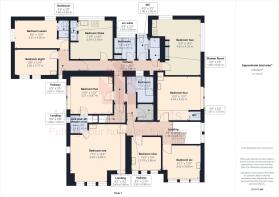
Penwinnick Road, St. Agnes -Iconic detached period residence

- PROPERTY TYPE
House
- BEDROOMS
10
- BATHROOMS
8
- SIZE
Ask agent
- TENUREDescribes how you own a property. There are different types of tenure - freehold, leasehold, and commonhold.Read more about tenure in our glossary page.
Freehold
Key features
- An iconic detached Edwardian residence located in the sought after village of St Agnes
- Formally operating as a guest house
- Located in an ideal position for access to local amenities
- Generous size lounge
- Dining room
- Nine bedrooms, some with en-suite facilities plus self-contained bedsit
- Kitchen plus separate utility room
- Three bathrooms plus shower room
- Detached double garage plus further ample parking facilities
- Extensive front lawned garden
Description
Being situated on Penwinnick Road, ‘Penkerris’ is a large detached residence, formerly operating as a family run guesthouse and occupies a generous size plot with formal gardens along with ample parking facilities and access to a double garage. Internally although the property does require some modernisation and decorating, the accommodation is considered to be vast with nine bedrooms, some of which having the benefit of en-suite as well as further bathrooms with a grand reception hallway, accessing the spacious lounge and separate dining room. Additional accommodation comprises of kitchen with separate utility along with a self-contained bedsit. Overall, ‘Penkerris’ offers a unique opportunity for somebody who is looking for an impressive detached property in arguably one of the most sought-after villages in the county and close to the heart of the thriving community.
The pretty, north coastal village of St Agnes is located within a designated ‘Area of Outstanding Natural Beauty’ as well as being a world heritage site. By exploring the village and its surrounding area you can’t help but see evidence of its proud mining heritage with its monumental former engine houses giving a glimpse back to its industrial past and perhaps no more evidence than the National Trust, Wheal Coates nestled on the coastal path. Today St Agnes is a thriving community with a variety of local shops and facilities making it one of the most desirable places to live on the North Coast. The beautiful beaches are popular and renowned for excellent surfing with an array of spectacular inland and coastal walks on the doorstep. The cathedral city of Truro is approximately 15 miles distant with its Georgian architecture and cobbled streets is a popular tourist attraction offering a good variety of local independent shops as well as the more recognised national chains. It is also home to the Hall for Cornwall and has a mainland railway link to London Paddington. The main A30 is also nearby making access to other parts of the county that much easier all for those travelling further afield.
ACCOMMODATION COMPRISES
Door to:-
ENTRANCE PORCHWAY
Mosaic tiled floor and part glazed door giving access into:-
ENTRANCE HALLWAY
Grand staircase giving access to the first floor. Parquet flooring. Access to:-
LOUNGE
19' 1'' x 15' 8'' (5.81m x 4.77m) maximum measurements
Bay window and additional window to front elevation overlooking the garden, feature tiled fireplace and hearth with wood surround and mantel on a coving, picture rail and radiator.
BEDROOM TEN/STUDY
10' 6'' x 9' 11'' (3.20m x 3.02m) maximum measurements
Three windows to front elevation, radiator, built in shelved cupboards ornate fireplace and wall shelving.
LOBBY
Sliding door giving access to a lean-to greenhouse.
GROUND FLOOR CLOAKROOM
Window to side elevation, wash hand basin and low flush WC.
DINING ROOM
19' 3'' x 12' 11'' (5.86m x 3.93m) plus recesses
Bay window with window seat to side elevation, ornate coving and picture rail, open fire place with wood surround and mantel. Radiator.
HALLWAY
Doors to:-
PANTRY
9' 6'' x 4' 1'' (2.89m x 1.24m)
Window to rear elevation, slate worktops and shelving.
KITCHEN
15' 2'' x 10' 1'' (4.62m x 3.07m) plus door recess
Window to side elevation, single stainless unit with double drainer, a variety of built in storage cupboards, 'Rangemaster' oven with stainless steel splashback and radiator.
UTILITY ROOM
9' 0'' x 5' 9'' (2.74m x 1.75m) plus door recess
Window to rear elevation. Belfast style sink unit, plumbing for automatic washing machine and combination boiler. Door to hallway with door through to bathroom and bedsit utility.
BATHROOM
Panelled bath, close coupled WC and pedestal wash hand basin. Part tiled wall and window to side.
BEDSIT UTILITY
16' 3'' x 8' 9'' (4.95m x 2.66m)
Sliding doors with glazed side panels opening to garden. Door to:-
BEDSIT KITCHENETTE
5' 11'' x 4' 5'' (1.80m x 1.35m) maximum measurements
Single stainless sink unit with two ring hob. Access to:-
BEDSIT SHOWER ROOM
Window to rear elevation. Shower, low flush WC and wash hand basin.
BEDSIT LOUNGE/BEDROOM
15' 0'' x 7' 11'' (4.57m x 2.41m)
Window to rear and side elevation and panel wall heater.
HALF LANDING
Two windows to side elevation. Access to:-
FIRST FLOOR LANDING
Radiator. Access to:-
BEDROOM ONE
17' 2'' x 16' 3'' (5.23m x 4.95m) maximum measurements
Window to front elevation, open fireplace and pedestal wash hand basin. Door to:-
JACK AND JILL EN-SUITE SHOWER ROOM
Vanity wash hand basin, shower cubicle, close coupled WC, windows to side elevation. Door to:-
BEDROOM FIVE
12' 8'' x 10' 6'' (3.86m x 3.20m)
Two windows to side elevation, open fire place and pedestal wash hand basin with tiled splash back.
BEDROOM FOUR
13' 3'' x 13' 2'' (4.04m x 4.01m) maximum measurements
Two windows to side elevation, shower situated in corner of room, pedestal wash hand basin with splashback, low flush WC and panel wall heater.
BEDROOM SIX
12' 0'' x 9' 11'' (3.65m x 3.02m) maximum measurements
Three windows to front elevation and pedestal wash hand basin.
BEDROOM NINE
10' 5'' x 9' 4'' (3.17m x 2.84m)
Four windows to front elevation, tiled fireplace and pedestal wash hand basin. Tiled splashback.
LANDING
Walk in airing cupboard with water tank.
BATHROOM ONE
Feature square block glass window, close coupled WC, pedestal wash hand basin, panelled bath and bidet.
FURTHER LANDING
Doorway giving access to stairs, leading to the ground floor exit and access to loft space.
BEDROOM TWO
15' 9'' x 14' 2'' (4.80m x 4.31m) plus recess
A dual aspect room with views, single stainless steel sink unit, with two ring hob, recess for fridge and built-in wardrobe.
FIRST FLOOR CLOAKROOM
Window to rear elevation, closed couple WC and wash hand basin.
BATHROOM TWO
Window to rear elevation, hand grip bath with shower over, pedestal wash hand basins, low flush WC, radiator and built in cupboard.
SHOWER ROOM
Shower tray.
BEDROOM THREE
11' 9'' x 10' 5'' (3.58m x 3.17m) maximum measurements
Window to rear elevation, single stainless steel sink unit with mixer tap, two ring hob, recess for fridge and panel wall heater.
EN-SUITE SHOWER ROOM THREE
Shower cubicle with wash hand basin and low flush WC.
BEDROOM SEVEN
13' 3'' x 8' 5'' (4.04m x 2.56m) plus door recess
Featuring a dual aspect with panel wall heater and access to:-
EN-SUITE SHOWER ROOM SEVEN
Shower tray, close coupled WC and wash hand basin.
BEDROOM EIGHT
12' 4'' x 8' 8'' (3.76m x 2.64m)
Two windows to the front elevation, pedestal wash hand basin and tiled splashback.
OUTSIDE
Immediately to front of the property are ample parking facilities for a number of vehicles, which also gives access to the side, the parking and also leading to the double garage with power connected and pedestrian door to the side. The front garden has an extensive lawn with a good variety of mature shrubs, a greenhouse and a summerhouse.
SERVICES
Mains water, mains drainage, mains electricity and oil fired central heating.
AGENT'S NOTE
The Council Tax band for the property is band 'B'.
It has been brought to our attention that there is some Japanese Knotweed on the rear boundary which is under the process of a treatment program - details are available upon request.
DIRECTIONS
Proceeding into St Agnes along Penwinnick Road, the property is situated on the right hand side where a MAP 'For Sale' sign has been erected for identification purposes. If using What3words: buyer.wrenching.casual
Brochures
Property BrochureFull Details- COUNCIL TAXA payment made to your local authority in order to pay for local services like schools, libraries, and refuse collection. The amount you pay depends on the value of the property.Read more about council Tax in our glossary page.
- Band: B
- PARKINGDetails of how and where vehicles can be parked, and any associated costs.Read more about parking in our glossary page.
- Yes
- GARDENA property has access to an outdoor space, which could be private or shared.
- Yes
- ACCESSIBILITYHow a property has been adapted to meet the needs of vulnerable or disabled individuals.Read more about accessibility in our glossary page.
- Ask agent
Penwinnick Road, St. Agnes -Iconic detached period residence
Add an important place to see how long it'd take to get there from our property listings.
__mins driving to your place
Get an instant, personalised result:
- Show sellers you’re serious
- Secure viewings faster with agents
- No impact on your credit score
Your mortgage
Notes
Staying secure when looking for property
Ensure you're up to date with our latest advice on how to avoid fraud or scams when looking for property online.
Visit our security centre to find out moreDisclaimer - Property reference 12539332. The information displayed about this property comprises a property advertisement. Rightmove.co.uk makes no warranty as to the accuracy or completeness of the advertisement or any linked or associated information, and Rightmove has no control over the content. This property advertisement does not constitute property particulars. The information is provided and maintained by MAP Estate Agents, Barncoose. Please contact the selling agent or developer directly to obtain any information which may be available under the terms of The Energy Performance of Buildings (Certificates and Inspections) (England and Wales) Regulations 2007 or the Home Report if in relation to a residential property in Scotland.
*This is the average speed from the provider with the fastest broadband package available at this postcode. The average speed displayed is based on the download speeds of at least 50% of customers at peak time (8pm to 10pm). Fibre/cable services at the postcode are subject to availability and may differ between properties within a postcode. Speeds can be affected by a range of technical and environmental factors. The speed at the property may be lower than that listed above. You can check the estimated speed and confirm availability to a property prior to purchasing on the broadband provider's website. Providers may increase charges. The information is provided and maintained by Decision Technologies Limited. **This is indicative only and based on a 2-person household with multiple devices and simultaneous usage. Broadband performance is affected by multiple factors including number of occupants and devices, simultaneous usage, router range etc. For more information speak to your broadband provider.
Map data ©OpenStreetMap contributors.
