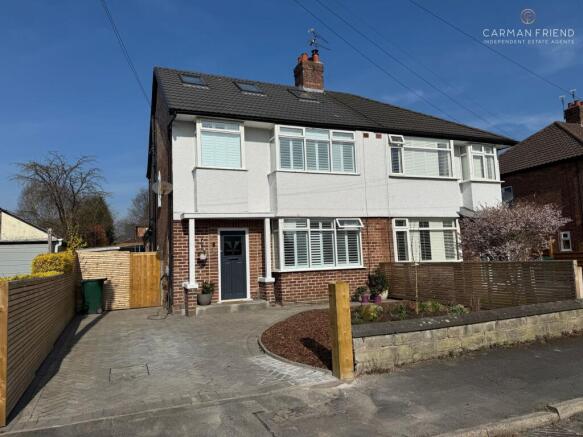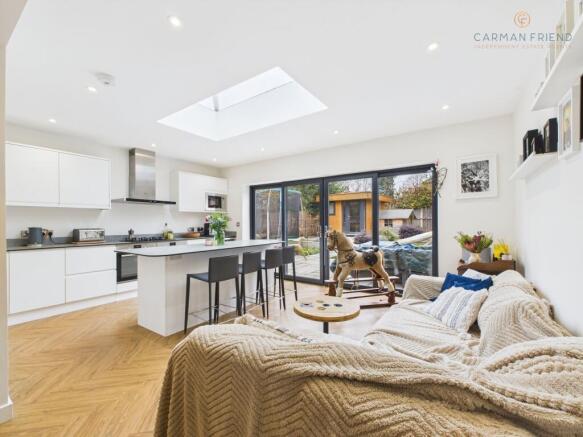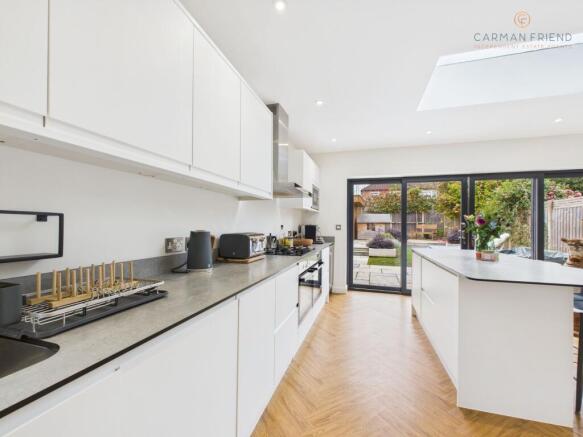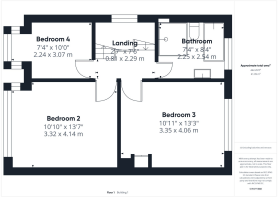
The Croft, Upton, CH2

- PROPERTY TYPE
Semi-Detached
- BEDROOMS
4
- BATHROOMS
2
- SIZE
Ask agent
- TENUREDescribes how you own a property. There are different types of tenure - freehold, leasehold, and commonhold.Read more about tenure in our glossary page.
Freehold
Key features
- Four bedrooms
- Stunning finish with no stone left unturned
- Turnkey house
- Amazing open plan kitchen/dining/living room
- Separate lounge
- Bathroom plus ensuite shower room
- Landscaped gardens
- Garden office
- Must see home
Description
A family home that really does have it all, tasteful and stylish in finish, and with a fabulous amount of space. Carefully extended to the rear and stunning loft conversion, with a quality finish that is second to none, this home has been beautifully improved to a fantastic standard, leaving no stone un-turned. Situated in a desirable cul-de-sac within Upton, all the fantastic local amenities are just a short walk away, including award winning restaurants, shops, parks, schools and playing fields and of course the Bache Railway Station.
Upon entering the property, you are greeted with a hall, where feature painted stairs rise to the first floor and internal wood panelled doors provide access to the living accommodation. The lounge to the front of the home offers a cosy space with bay window to the front elevation. One of this homes wow factors comes to the rear where you will find the extended rear kitchen/dining/living area. This is where you will find the real showstopper, having been extended and opened up to offer a large open plan space that offers versatile living, to suit the new owner’s needs. The kitchen/dining area benefits from underfloor heating and fabulous sliding doors, which open out onto the rear garden with a feature glass lantern over. The kitchen itself has been fitted with a comprehensive arrangement of white modern wall, base and full height units offering ample storage, along with a breakfast bar seating area. The dining area is spacious enough for a table and chairs. But wait, there is more! The ground floor comes complete with the family essential WC and utility room.
The first floor comes complete with three bedrooms and the family bathroom with a staircase rising to the second floor. All the bedrooms are a great size and are served by the modern family bathroom, fitted with a white suite with attractive tiled walls. The bath here is a show stopper and has the added advantage of a sperate shower.
To the second floor the eye-catching master bedroom has been cleverly designed with the converted space of the loft creating a master suite, with so much light and storage, all with fabulous views. The ensuite shower room enjoys beautiful fittings in modern black design, while contemporary tiling finishes off the room perfectly.
To the outside, there is a generous block paved driveway to the front which provides ample off-road parking. The southwest facing rear garden is mainly laid to lawn with an Indian stone patio seating areas and planted boarders, perfect to enjoy with your friends and family. The garden is well stocked with planted borders and enjoys a great deal of privacy! There are also external power points and water taps to both the front and rear of the property. But we haven't finished there, as the sellers have added a stunning outside office, ideal for those that like the work from home lifestyle but would rather be detached from the house.
A fantastic opportunity! But don’t just take our word for it, arrange a viewing and you can see just what an impressive home this is!
EPC Rating: D
Hall (4.87m x 1.93m)
Lounge (3.89m x 3.6m)
WC (1.52m x 0.73m)
Kitchen/Dining/Living Room (6.51m x 5.42m)
Utility (1.59m x 2.91m)
First Floor Landing (2.29m x 0.81m)
Bedroom 2 (4.14m x 3.32m)
Bedroom 3 (4.06m x 3.35m)
Bedroom 4 (3.07m x 2.24m)
Bathroom (2.54m x 2.25m)
Second Floor Landing (1.08m x 0.83m)
Bedroom 1 (4.88m x 3.26m)
Ensuite (1.68m x 2.13m)
ANTI MONEY LAUNDERING REGULATIONS
Intending purchasers will be asked to produce identification documentation before we can confirm the sale in writing. There is an administration charge of £30.00 per person payable by buyers and sellers, as we must electronically verify the identity of all in order to satisfy Government requirements regarding customer due diligence. We would ask for your co-operation in order that there will be no delay in agreeing the sale.
MATERIAL INFORMATION REPORT
The Material Information Report for this property can be viewed on the Rightmove listing. Alternatively, a copy can be requested from our office which will be sent via email.
- COUNCIL TAXA payment made to your local authority in order to pay for local services like schools, libraries, and refuse collection. The amount you pay depends on the value of the property.Read more about council Tax in our glossary page.
- Band: D
- PARKINGDetails of how and where vehicles can be parked, and any associated costs.Read more about parking in our glossary page.
- Yes
- GARDENA property has access to an outdoor space, which could be private or shared.
- Private garden
- ACCESSIBILITYHow a property has been adapted to meet the needs of vulnerable or disabled individuals.Read more about accessibility in our glossary page.
- Ask agent
Energy performance certificate - ask agent
The Croft, Upton, CH2
Add an important place to see how long it'd take to get there from our property listings.
__mins driving to your place
Get an instant, personalised result:
- Show sellers you’re serious
- Secure viewings faster with agents
- No impact on your credit score
Your mortgage
Notes
Staying secure when looking for property
Ensure you're up to date with our latest advice on how to avoid fraud or scams when looking for property online.
Visit our security centre to find out moreDisclaimer - Property reference 47516847-b08b-4f08-a8fb-0a187f975a5d. The information displayed about this property comprises a property advertisement. Rightmove.co.uk makes no warranty as to the accuracy or completeness of the advertisement or any linked or associated information, and Rightmove has no control over the content. This property advertisement does not constitute property particulars. The information is provided and maintained by Carman Friend, Chester. Please contact the selling agent or developer directly to obtain any information which may be available under the terms of The Energy Performance of Buildings (Certificates and Inspections) (England and Wales) Regulations 2007 or the Home Report if in relation to a residential property in Scotland.
*This is the average speed from the provider with the fastest broadband package available at this postcode. The average speed displayed is based on the download speeds of at least 50% of customers at peak time (8pm to 10pm). Fibre/cable services at the postcode are subject to availability and may differ between properties within a postcode. Speeds can be affected by a range of technical and environmental factors. The speed at the property may be lower than that listed above. You can check the estimated speed and confirm availability to a property prior to purchasing on the broadband provider's website. Providers may increase charges. The information is provided and maintained by Decision Technologies Limited. **This is indicative only and based on a 2-person household with multiple devices and simultaneous usage. Broadband performance is affected by multiple factors including number of occupants and devices, simultaneous usage, router range etc. For more information speak to your broadband provider.
Map data ©OpenStreetMap contributors.






