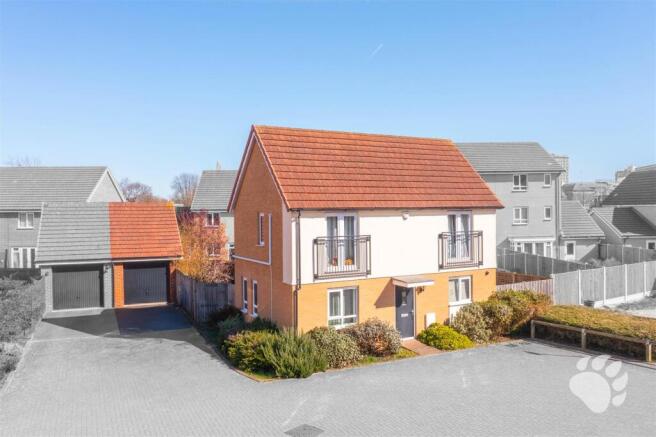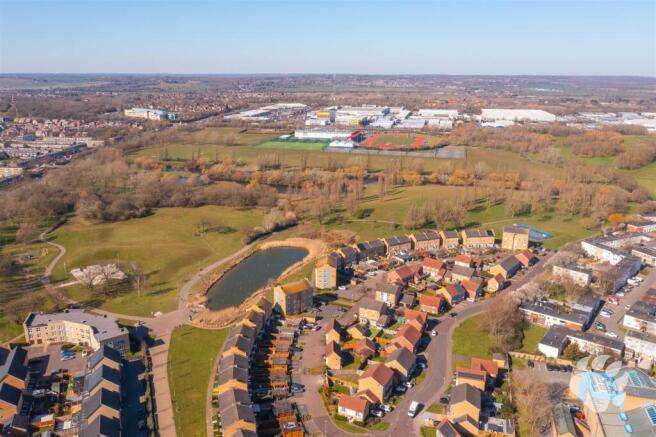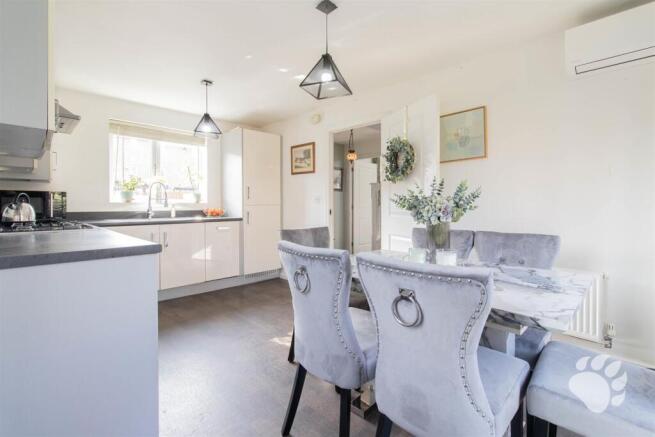
Ambrose Chase, Basildon, SS14

- PROPERTY TYPE
Detached
- BEDROOMS
3
- BATHROOMS
3
- SIZE
Ask agent
- TENUREDescribes how you own a property. There are different types of tenure - freehold, leasehold, and commonhold.Read more about tenure in our glossary page.
Freehold
Key features
- 0.5 Miles to Basildon Railway Station
- Lounge (15’10 x 10’1)
- Kitchen/Diner (15’10 x 9’7)
- Ground Floor WC
- Bedroom 1 (8’10 x 12’11)
- En-Suite
- Bedroom 2 (8’9 x 10’1)
- Wrap-Around Rear Garden
- Garage
Description
The house benefits from full air conditioning throughout - a true luxury for year round comfort, as well as a large mature wraparound garden ideal for entertaining. Another standout feature is the large garage with a loft conversion already completed by the current owners offering versatile space for storage.
The property is ideally located just 0.4 miles to Basildon train station on the C2C line which gets to the city in under 35 minutes. Furthermore the property backs on the edge of Gloucester park where there are large lake pathways through the park and a children's play park.
For fitness enthusiasts and health-conscious individuals, both the gym (Basildon sporting village) and the local GP surgery are a mere ten-minute walk away, promoting a lifestyle of wellness and ease. Daily shopping needs are effortlessly met with an Asda located in the town centre and a Tesco, Sainsbury and a Lidl a short drive away. Additionally, the Eastgate and Westgate shopping centres offer a diverse array of retail outlets, catering to all your shopping desires.
A short seven-minute drive takes you to Pipps Hill Retail Park, renowned for its extensive selection of shopping outlets. Gardiners Lane, just ten minutes by car, boasts a variety of restaurants, a Marks & Spencer store, and much more, providing ample dining and shopping options. For entertainment seekers, the Festival Leisure Park is only a twelve-minute drive away, featuring multiple restaurants, a Cineworld cinema, a gaming arcade, and other leisure facilities.
A ten minute drive to the M25 and with good access to all major roads like the A127/A12/A13 etc.
Families will appreciate the property's proximity to several esteemed schools in Basildon, including:
The Phoenix Primary School
Lee Chapel Primary School
Ghyllgrove Infants school
St Anne Infants school
This property seamlessly combines accessibility, convenience, and a vibrant community, making it the perfect choice for families and professionals alike.
The internal layout begins with an entrance hall which sits central to the floorplan, hosting the stairs, an under-stairs storage cupboard and adjoins the ground floor WC. The lounge runs from front to back with a large window which overlooks the front, two windows to the side and double doors accompanied by a further two windows into the rear garden, keeping this room light and airy throughout the day. The kitchen/diner similarly runs from front to back and feels bright throughout the day. This room boasts an abundance of cupboard and surface space, as well as integrated appliances and plenty of floor space for a table and accompanying chairs.
Upstairs is equally impressive with an inviting landing which adjoins all bedrooms. Bedroom 1 measures 8’10 x 12’11 and benefits from fitted wardrobes, a Juliet balcony and a gorgeous en-suite. The en-suite is three-piece comprised of walk-in shower, toilet and sink. Bedroom 2 measures 8’9 x 10’1 and similarly benefits floor to ceiling doors to a Juliet balcony. Bedroom 3 is currently used as a walk-in wardrobe by the current owners but is an ample single bedroom in its own right, measuring 6’9 x 7’1. The main bathroom is also a three-piece suit with shower over bath, toilet and sink.
The advantages to this home don’t stop there! The rear garden is a fantastic size, and wraps around the side of the home, creating a sizeable plot. There is a side access gate to the rear garden. To the side of the home/garden is a larger than standard garage with a pitched roof for extra storage. The garage is notably large enough to comfortably fit a car. There is also a long driveway to the garage for multiple vehicles.
These homes are incredibly popular so call us today to organise an appointment and see all of the benefits first hand!
Council Tax Band: D (£2147.31)
Fantastic Location -
Doorstep Of Gloucester Park -
0.5 Miles To Basildon Railway Station -
Entrance Hall -
Lounge (15’10 X 10’1) -
Kitchen/Diner (15’10 X 9’7) -
Ground Floor Wc -
Under-Stairs Storage -
Bedroom 1 (8’10 X 12’11) -
Fitted Wardrobe -
En-Suite -
Bedroom 2 (8’9 X 10’1) -
Bedroom 3 (6’9 X 7’1) -
Three-Piece Bathroom Suite -
Wrap-Around Rear Garden -
Garage -
Driveway For Multiple Vehicles -
Brochures
Ambrose Chase, Basildon, SS14Brochure- COUNCIL TAXA payment made to your local authority in order to pay for local services like schools, libraries, and refuse collection. The amount you pay depends on the value of the property.Read more about council Tax in our glossary page.
- Ask agent
- PARKINGDetails of how and where vehicles can be parked, and any associated costs.Read more about parking in our glossary page.
- Yes
- GARDENA property has access to an outdoor space, which could be private or shared.
- Yes
- ACCESSIBILITYHow a property has been adapted to meet the needs of vulnerable or disabled individuals.Read more about accessibility in our glossary page.
- Ask agent
Ambrose Chase, Basildon, SS14
Add an important place to see how long it'd take to get there from our property listings.
__mins driving to your place
Get an instant, personalised result:
- Show sellers you’re serious
- Secure viewings faster with agents
- No impact on your credit score
Your mortgage
Notes
Staying secure when looking for property
Ensure you're up to date with our latest advice on how to avoid fraud or scams when looking for property online.
Visit our security centre to find out moreDisclaimer - Property reference 33769879. The information displayed about this property comprises a property advertisement. Rightmove.co.uk makes no warranty as to the accuracy or completeness of the advertisement or any linked or associated information, and Rightmove has no control over the content. This property advertisement does not constitute property particulars. The information is provided and maintained by Bear Estate Agents, Basildon. Please contact the selling agent or developer directly to obtain any information which may be available under the terms of The Energy Performance of Buildings (Certificates and Inspections) (England and Wales) Regulations 2007 or the Home Report if in relation to a residential property in Scotland.
*This is the average speed from the provider with the fastest broadband package available at this postcode. The average speed displayed is based on the download speeds of at least 50% of customers at peak time (8pm to 10pm). Fibre/cable services at the postcode are subject to availability and may differ between properties within a postcode. Speeds can be affected by a range of technical and environmental factors. The speed at the property may be lower than that listed above. You can check the estimated speed and confirm availability to a property prior to purchasing on the broadband provider's website. Providers may increase charges. The information is provided and maintained by Decision Technologies Limited. **This is indicative only and based on a 2-person household with multiple devices and simultaneous usage. Broadband performance is affected by multiple factors including number of occupants and devices, simultaneous usage, router range etc. For more information speak to your broadband provider.
Map data ©OpenStreetMap contributors.





