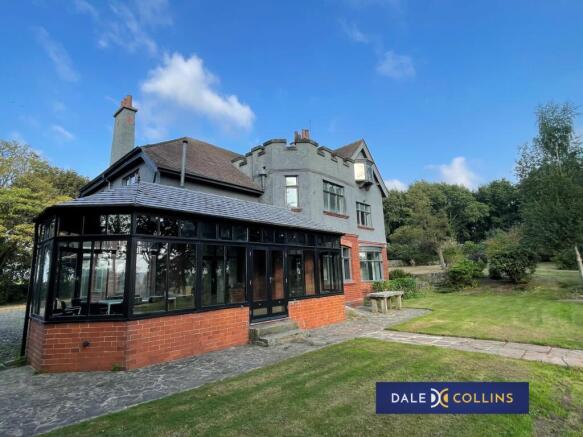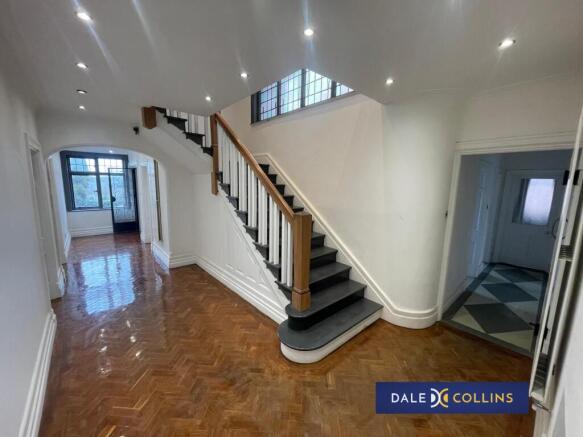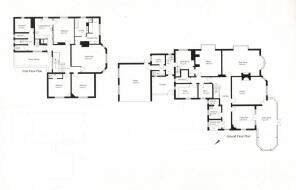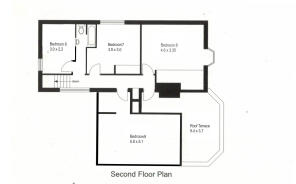9 bedroom detached house for sale
Longton Road, Trentham, ST4

- PROPERTY TYPE
Detached
- BEDROOMS
9
- BATHROOMS
4
- SIZE
Ask agent
- TENUREDescribes how you own a property. There are different types of tenure - freehold, leasehold, and commonhold.Read more about tenure in our glossary page.
Freehold
Key features
- PLOT SUBJECT TO NEGOTIATION
- APPROX 1 ACRE
- NINE BEDROOMS
- FOUR BATHROOMS
- FOUR RECEPTION ROOMS
- PRESTIGE LOCATION
Description
Entering the lobby via the Georgian yellow double doors, the hallway provides a generous space to access the house, boasting a fireplace and a large cloakroom fitted out with a Pininfarina designer sink and wet room off. A wide Edwardian staircase leads to the first floor with a substantial leaded glass North light window lighting both levels of the hallway. The generous dual aspect dining room boasts an original "Pottery Kiln" fire place and has French windows allowing access to the large garden room and terrace beyond.
The living room is a grand space with a half hexagonal wall, French doors to the garden room, beautiful fire place and delightful views across the gardens. The music room is a substantial dual aspect adaptable space which is ideal for entertaining and a range of other uses. The box bay and bow bay windows together with the large open fireplace make this an incredibly attractive and adaptable space.
The original kitchen with its servants' bells and impressive large "range" fireplace is fitted with a premium modern Miele Kitchen in Steel Gray with Butchers Block surfacing with matching appliances and central island. Adjacent to the main kitchen is the "Buttery", currently used as a home office, a pantry with original shelves, cupboards and a small cold room having an "Edwardian Fridge" and wine store. Adjoining the main kitchen is the original bread kitchen, boasting its original half wall of glazed brick and fitted out as a caterer's kitchen including a range of Siemens appliances. Rear entrance hall and wine cellar.
From the rear Hallway there is a garden WC, a laundry and a door to the large "motor house" garage workshop with mezzanine floor. Returning to the hallway, the main stairs rise to a large landing boasting the large leaded north light with access to first floor accommodation which offers five bedrooms.
The Master suite is located centrally in the southern wing of the house and its three windowed half hexagon walls provide the most beautiful views out over the unique landscape of the estate. The suite of rooms includes a large fully wardrobed period dressing room and contemporary en-suite. The first guest bedroom also provides en-suite facilities with the adjacent bedroom having provision for the same. The third guest bedroom has a private door to the family bathroom making it en-suite too. The family Bathroom is fully tiled and is fitted with a premium large white stone bath, separately to this is a multiple outlet wet area shower and the ceiling has built in Bluetooth speakers. Two stainless steel wall mounted heated towel boxes and WC sink and bidet complete the room. Outside the family bathroom is a washing machine closet with Siemens washing machine. A door directly across from the bathroom leads to a large first floor terrace balcony with a structural concrete flat roof that formerly housed a jacuzzi and could readily be re-equipped if required. From the main Landing is a lockable service wing door leading to the fourth guest room which has an adjacent walk in wet room and at the side of the rear staircase is a room with WC and sink combining to create a further bathroom. Stairs rise again to the second floor which provides four further bedrooms as well as a bathroom. A balcony door leads outside to the castellated terrace which panning from complete countryside on the left reveals a great view of Trentham Gardens through to a city view to the football stadium on the right.
Approached via a sweeping secluded lane off Longton Road the house sits in an elevated position surrounded by its own grounds and the lane opens up at the house to provide a large parking area for well over ten cars. There is a large 1.5 storey motor house which is part of the house. The mature gardens planted with shrubs and trees boasts a woodland area of mature preserved trees from the Capability brown planting scheme. Filled with thousands of daffodils crocuses and snowdrops it's a traditional English garden with stunning views.
Brochures
Particulars- COUNCIL TAXA payment made to your local authority in order to pay for local services like schools, libraries, and refuse collection. The amount you pay depends on the value of the property.Read more about council Tax in our glossary page.
- Band: G
- PARKINGDetails of how and where vehicles can be parked, and any associated costs.Read more about parking in our glossary page.
- Yes
- GARDENA property has access to an outdoor space, which could be private or shared.
- Yes
- ACCESSIBILITYHow a property has been adapted to meet the needs of vulnerable or disabled individuals.Read more about accessibility in our glossary page.
- Ask agent
Longton Road, Trentham, ST4
Add an important place to see how long it'd take to get there from our property listings.
__mins driving to your place
Get an instant, personalised result:
- Show sellers you’re serious
- Secure viewings faster with agents
- No impact on your credit score
About Dale and Collins, Trentham
Unit 14 Trentham Technology Park Bellringer Road Trentham Stoke on Trent ST4 8LJ



Your mortgage
Notes
Staying secure when looking for property
Ensure you're up to date with our latest advice on how to avoid fraud or scams when looking for property online.
Visit our security centre to find out moreDisclaimer - Property reference DALEA_004551. The information displayed about this property comprises a property advertisement. Rightmove.co.uk makes no warranty as to the accuracy or completeness of the advertisement or any linked or associated information, and Rightmove has no control over the content. This property advertisement does not constitute property particulars. The information is provided and maintained by Dale and Collins, Trentham. Please contact the selling agent or developer directly to obtain any information which may be available under the terms of The Energy Performance of Buildings (Certificates and Inspections) (England and Wales) Regulations 2007 or the Home Report if in relation to a residential property in Scotland.
*This is the average speed from the provider with the fastest broadband package available at this postcode. The average speed displayed is based on the download speeds of at least 50% of customers at peak time (8pm to 10pm). Fibre/cable services at the postcode are subject to availability and may differ between properties within a postcode. Speeds can be affected by a range of technical and environmental factors. The speed at the property may be lower than that listed above. You can check the estimated speed and confirm availability to a property prior to purchasing on the broadband provider's website. Providers may increase charges. The information is provided and maintained by Decision Technologies Limited. **This is indicative only and based on a 2-person household with multiple devices and simultaneous usage. Broadband performance is affected by multiple factors including number of occupants and devices, simultaneous usage, router range etc. For more information speak to your broadband provider.
Map data ©OpenStreetMap contributors.





