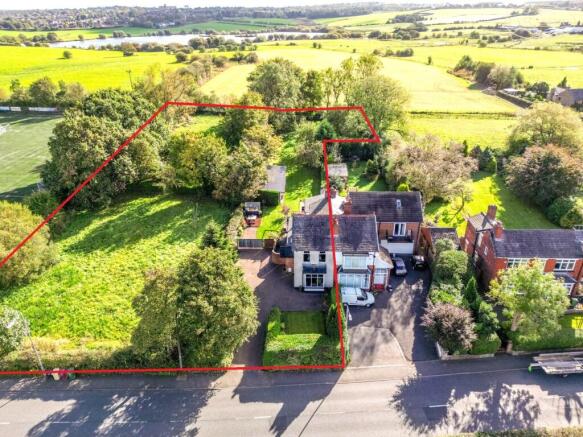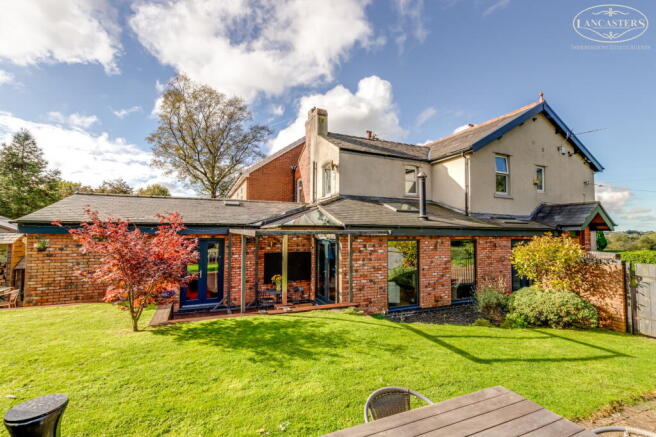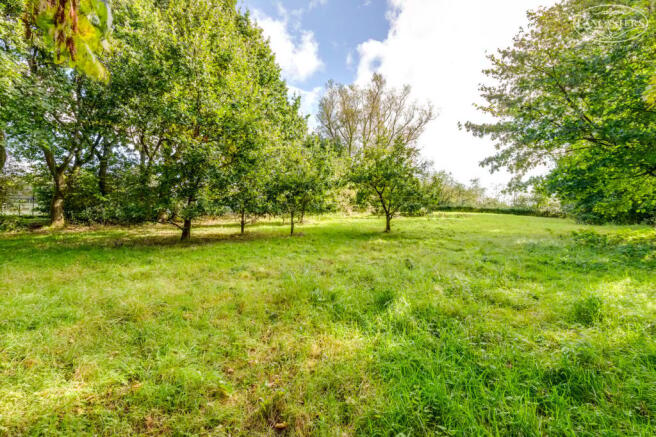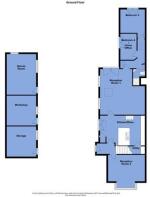
Tempest Road, Lostock, Bolton, BL6

- PROPERTY TYPE
Semi-Detached
- BEDROOMS
4
- BATHROOMS
3
- SIZE
Ask agent
- TENUREDescribes how you own a property. There are different types of tenure - freehold, leasehold, and commonhold.Read more about tenure in our glossary page.
Freehold
Key features
- Substantial plot. the sale includes 2 additional fields under separate title- total area circa 1 Acre
- Equestrian or small holding characteristics
- Manchester commuter belt
- Distant open view to the front and adjoins open fields to the rear
- Large driveway and collection of three outbuildings
- Further development potential may be possible subject to the usual consents
- Around half a mile to mainline train station
- High-quality specification
- Stunning feature bathroom and gallery landing
- High calibre address in Bolton’s greenbelt
Description
Initially constructed around the early 1900s the property was purchased by our clients in 2006 and they have subsequently and significantly both extended and modernised the home. Deceptive from the front, the property now extends substantially to the rear.
The dwelling will no doubt suit those buyers looking for something a little different and seeking a classic semi-rural location. Sitting an a fantastic large plot of circa 1 Acre, their may offer scope for further development subject to the usual consents. Also those looking for a smallholding could be interested.
There is flexible accommodation together with a number of outbuildings and a large driveway all within a significant plot. The outbuildings, formerly stables. have both mains electricity and water. One is currently used as a gym/games room/party room and all can be easily converted back into stables if required.
Fringing open fields to the rear, with direct access to a public footpath and enjoying a distant open aspect to the front, the property is further enhanced by the variety of wildlife which presents into the garden which include deer, hedgehogs, foxes, squirrels and a wide variety of birds.
From studying the layout plan you will note that there are two double bedrooms positioned to the first floor. The master has an original cast iron and tile fireplace and includes an en-suite shower room. The second double bedroom is served by the stunning feature bathroom accessed across the glazed gallery landing.
To the ground floor, there is a traditional and individual reception room to the front, currently used as a formal dining room. The well-planned dining kitchen has an integrated dishwasher and wine cooler, and solid slate worktops. Off the dining kitchen, there is a small utility room, which can accommodate a washer and separate dryer, a separate small cloakroom and patio door which opens onto an enclosed terrace. The dining kitchen then opens immediately into a fantastic and bright living space brimming with features which include vaulted ceiling with Velux roof light, the aforementioned gallery landing, oak flooring, solid oak full-height windows, feature brick wall and log burner. The large patio doors provide direct access to the extensive gardens. The hall benefits from the original tiled floor and wood paneling.
The ground floor is completed with a separate wing which has two further vaulted bedrooms (1 double, 1 single – both with patio doors onto the decked terrace) and a family bathroom. This flexible layout may appeal to families who seek or require ground floor bedroom accommodation in addition to regular two storey living.
The thoughtful design is finished with style and upon our first inspection we were very pleasantly surprised with the privacy which is primarily generated through the substantial private gardens and fields that are included in the sale. Total area circa 1 Acre.
Externally, in addition to the outbuildings, extensive gardens and fields, the property benefits from a greenhouse and 3 distinct external seating areas, one with a small pond with a contemporary stainless steel water feature, glass canopy and outdoor tv. An electric car charging point is installed, adjacent to the drive.
The sellers inform us that the property is Freehold
Council Tax Band E - £2,660.90
Situated between Lostock and Chew Moor village, the property offers pleasant semi-rural surroundings with excellent access to important transport links. Lostock train station, which is on the mainline to Manchester, is around half a mile away and junction 5 of the M61 is around 2 miles away. Local bus services pass immediately in front of the property.
There is also good access to the satellite towns of Westhoughton and Horwich which offer an array of shops, services and supermarkets which complements the large retail development close to the town’s football stadium, which can be seen in the distance from the property across fields.
The location strikes an excellent balance of access to the surrounding countryside but is not so remote and the transport infrastructure is ideal for those commuting towards Manchester, Bolton or Preston. The area is served by a variety of highly rated primary and secondary schools.
Entrance Hallway
4' 3" x 7' 2" (1.30m x 2.18m) With the original mosaic tiled finish to the floor. Feature paneling.
Reception Room 2
14' 11" x 13' 0" (4.55m x 3.96m) Positioned to the front with a ceiling height of 8' 10" (2.69m). Squared bay window looking to the garden with the open aspect to the front. Feature fireplace.
Dining Kitchen
18' 1" x 12' 1" (5.51m x 3.68m) Part of this room has a vaulted ceiling with a ceiling light. Fitted cloaks. French doors to the garden area with an open aspect to the side. Distinct dining area. Breakfast bar with storage under. Units in white gloss. Space for Range, American fridge freezer. Drinks cooler. Integral dishwasher and ovens.
Reception Room 1
18' 4" (max) x 18' 3" (5.59m x 5.56m) Formal living room opening from the kitchen. Vaulted ceiling. Roof light. Two floor level windows. Glass paneled French doors. Open aspect to the side. Contemporary log burner with glass hearth. Galleried landing. Ceiling height extending to 18' 0" (5.49m )
Utility Zone
3' 2" x 5' 1" (0.97m x 1.55m) Located in the under stairs. Tiled floor. Space for stacked appliances.
Ground Floor Shower Room
4' 9" x 6' 1" (not including the full recess) (1.45m x 1.85m) WC. Shower. Corner hand basin.
Bedroom 4 or Reception Room 3
10' 7" x 6' 7" (3.23m x 2.01m) French doors to the garden. Open aspect.
Bedroom 3
9' 11" x 9' 5" (not including the door recess) (3.02m x 2.87m) Vaulted ceiling. French doors to the rear garden.
Landing
Bedroom 1
15' 0" x 10' 9" (4.57m x 3.28m) Double bedroom positioned to the front with two windows overlooking the fields.
En-Suite
3' 11" x 3' 4" (1.19m x 1.02m) WC. Hand basin on plinth. Shower. Gable window to the fields. Tiled splash back.
Bedroom 2
11' 7" x 11' 1" (max) (3.53m x 3.38m) Double bedroom.
Bathroom
8' 6" x 7' 2" (2.59m x 2.18m) Individual oval bath. WC. Wall mounted hand basin. Tiled splashback. Tiled floor. Views to the garden
Out Buildings
12' 5" x 12' 2" (3.78m x 3.71m) Power and light. Water to the exterior.
12' 3" x 12' 3" (3.73m x 3.73m) Power and light.
16' 6" x 12' 0" (5.04m x 3.65m ) Used as a games room, Power, light and heater Natural light with windows to 2 sides.
Brochures
Brochure 1Brochure 2- COUNCIL TAXA payment made to your local authority in order to pay for local services like schools, libraries, and refuse collection. The amount you pay depends on the value of the property.Read more about council Tax in our glossary page.
- Band: E
- PARKINGDetails of how and where vehicles can be parked, and any associated costs.Read more about parking in our glossary page.
- Yes
- GARDENA property has access to an outdoor space, which could be private or shared.
- Yes
- ACCESSIBILITYHow a property has been adapted to meet the needs of vulnerable or disabled individuals.Read more about accessibility in our glossary page.
- Ask agent
Tempest Road, Lostock, Bolton, BL6
Add an important place to see how long it'd take to get there from our property listings.
__mins driving to your place
Get an instant, personalised result:
- Show sellers you’re serious
- Secure viewings faster with agents
- No impact on your credit score
Your mortgage
Notes
Staying secure when looking for property
Ensure you're up to date with our latest advice on how to avoid fraud or scams when looking for property online.
Visit our security centre to find out moreDisclaimer - Property reference 28254220. The information displayed about this property comprises a property advertisement. Rightmove.co.uk makes no warranty as to the accuracy or completeness of the advertisement or any linked or associated information, and Rightmove has no control over the content. This property advertisement does not constitute property particulars. The information is provided and maintained by Lancasters Estate Agents, Bolton. Please contact the selling agent or developer directly to obtain any information which may be available under the terms of The Energy Performance of Buildings (Certificates and Inspections) (England and Wales) Regulations 2007 or the Home Report if in relation to a residential property in Scotland.
*This is the average speed from the provider with the fastest broadband package available at this postcode. The average speed displayed is based on the download speeds of at least 50% of customers at peak time (8pm to 10pm). Fibre/cable services at the postcode are subject to availability and may differ between properties within a postcode. Speeds can be affected by a range of technical and environmental factors. The speed at the property may be lower than that listed above. You can check the estimated speed and confirm availability to a property prior to purchasing on the broadband provider's website. Providers may increase charges. The information is provided and maintained by Decision Technologies Limited. **This is indicative only and based on a 2-person household with multiple devices and simultaneous usage. Broadband performance is affected by multiple factors including number of occupants and devices, simultaneous usage, router range etc. For more information speak to your broadband provider.
Map data ©OpenStreetMap contributors.







