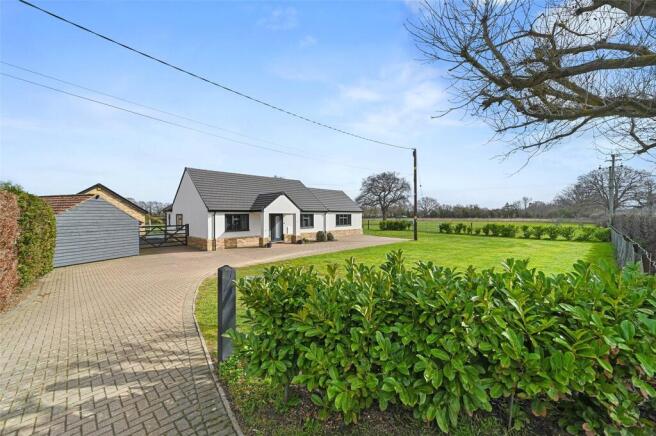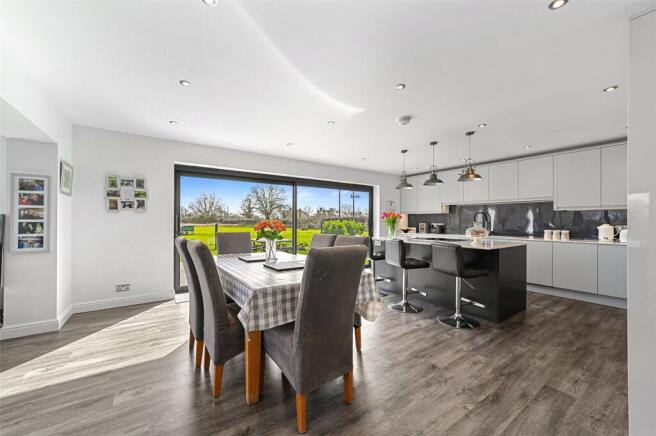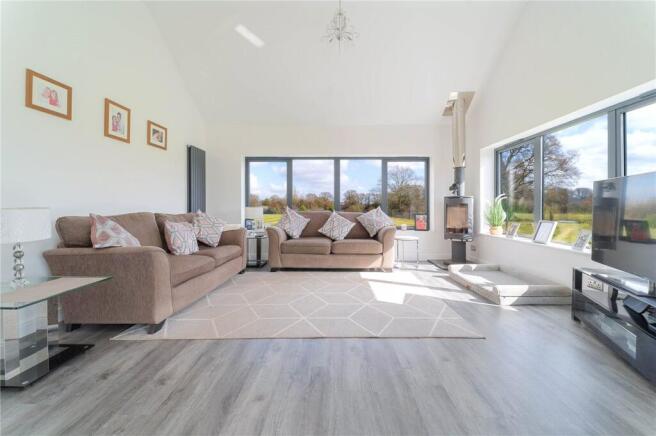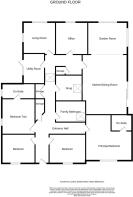
Bures Road, West Bergholt, Colchester, Essex, CO6

- PROPERTY TYPE
Bungalow
- BEDROOMS
4
- BATHROOMS
3
- SIZE
2,250 sq ft
209 sq m
- TENUREDescribes how you own a property. There are different types of tenure - freehold, leasehold, and commonhold.Read more about tenure in our glossary page.
Freehold
Key features
- Extended single storey property
- Substantial / flexible living accommodation
- Presented to a high specification
- Two reception rooms and snug
- Four double bedrooms
- Family bathroom and two ensuites
- Kitchen / dining and utility room
- Grounds of three acres (STS)
Description
Benefitting from an outstanding semi-rural location on the outskirts of highly-sought after West Bergholt, this family home benefits from spacious, flexible accommodation - improved and extended by the current owners, to a high specification.
For those looking for single storey living presented with an immaculate, contemporary feel, this exceptional space offers comfortable surroundings - with glorious North Essex countryside mere footsteps away.
Large casement windows are a feature throughout the property allowing for beautiful views of the grounds and wide open skies.
The accommodation of this unique property has an impeccable layout with the social spaces located towards the rear, whilst the bedrooms are closely situated away from the main hubbub of a busy household.
Overlooking the gardens, the stunning open plan kitchen / dining / garden room benefits from sleek lines and high-end, 21st century comforts.
The grounds form part of a glorious rural landscape, with a largely uninterrupted vista providing peaceful solace for the viewer.
The property benefits from oil central heating and, in certain rooms, water underfloor heating.
Entrance Hall
Entrance door with full length window light to the side. Velux skylight. Cloaks cupboard - with automatic light. Double cupboard containing a pressurised hot-water cylinder. Storage cupboard. Two radiators. Loft access - loft is part boarded and has light. Further small cupboard housing underfloor heating controls.
Living Room
15' 8" x 12' 0"
Dual aspect room with windows to side and rear. Upright radiator.
Office
9' 8" x 8' 3"
Window to rear aspect. Radiator.
Kitchen / Dining Room
21' 8" x 17' 3"
Wide, lift and slide doors to terrace. Matching wall and base units in a dove grey matt finish. Under cabinet LED lights. Splashback. Quartz worktop, with bevelled drainer. Inset composite double sink, with multi-function mixer-tap. Central island with quartz worktop providing breakfast bar seating, wide pan drawers - in an anthracite grey matt finish, further storage and inset Bosch induction hob with downdraft extractor. Inset wireless charger. Integrated Neff dishwasher. Integrated freezer. Integrated fridge. Two built-in Neff electric ovens. Built-in Neff microwave oven. Underfloor heating. Open to garden room.
Garden Room
16' 1" x 11' 9"
Dual aspect room with windows to side and rear. Stand-alone, Jotul wood burning stove on a granite plinth. Vaulted ceiling. Vertical radiator. Open to kitchen / dining room.
Utility Room
10' 3" x 7' 8"
Half glazed door and window to side aspect. Matching, anthracite grey, wall and base units. Quartz worktop. Composite sink and drainer with mixer-tap. Integrated wine fridge. Space for washing machine and tumble dryer. Radiator. Extractor fan.
Snug
9' 9" x 9' 8"
Velux skylight. Radiator.
Principal Bedroom
17' 7" x 16' 1"
Window to front aspect. L shaped room. Underfloor heating.
Ensuite
7' 10" x 5' 1"
Window, with obscured glass, to side aspect. Walk-in shower with a smart Aqualisa rain shower. Wash-hand basin with storage under. Concealed low-level WC. Upright towel radiator. Demisting mirror with lights and shaving point. Partially tiled. Extractor fan. Porcelain tiled floor, with under floor heating.
Bedroom Two
13' 3" x 12' 5"
Window to side aspect. Radiator.
Ensuite
12' 3" x 4' 5"
Window, with obscured glass, to side aspect. Shower enclosure with Aqualisa, rain shower. Wash-hand basin with storage under. Low-level WC. Upright radiator. Partially tiled. Demisting mirror with lights and shaving point. Extractor fan. Tiled floor.
Family Bathroom
11' 2" x 7' 9"
Electrically controlled Velux skylight. Panelled bath with central mixer-tap and tiled surround. Double shower enclosure with Aqualisa, rain shower. Floating wash-hand basin with storage under. Low-level WC. Demisting mirror with lights and shaving point. Upright radiator. Tiled floor. Extractor fan.
Bedroom Three
13' 7" x 11' 10"
Window to front access. Radiator.
Bedroom Four
12' 4" x 10' 10"
Window to front access. Radiator.
Double Garage
20' 7" x 19' 5"
Electric roller shutter door. Power and light connected. Storage into eaves. Workbench. Courtesy door.
Grounds
Five bar gate leading onto block-paved driveway, providing off-road parking for several vehicles, and leading to wide, open entrance porch and further five-bar gate. Second gate opens onto further parking area and double garage. Oil tank behind the garage. Grounds consist predominantly of lawn, interspersed by mature trees and shrubs. Pond. There are inset lights into the soffits outside of the doors leading onto the porcelain tiled terrace. Two outside taps - hot and cold. External oil boiler.
Location
The village of West Bergholt, on the outskirts of Colchester, is a thriving community benefitting from a variety of shops and amenities. These include a primary school, doctors' surgery, pharmacy, village store, public houses and a primary school. There are also a number of clubs and societies in the village. Nearby, the historic city of Colchester offers a wealth of amenities including highly regarded schools, the Mercury Theatre and a variety of leisure facilities. Colchester also offers excellent access to the A12 and the train service from North Station reaches London Liverpool Street is just under one hour.
Services
We understand mains electricity and water are connected to the property. Drainage via septic tank. Oil fired heating.
Broadband and Mobile Availability
Broadband and Mobile Data supplied by Ofcom Mobile and Broadband Checker. Broadband: At time of writing there is Standard and Ultrafast broadband availability. Mobile: At time of writing, it is likely there is EE, O2 and Three mobile availability and more limited Vodafone mobile availability.
Brochures
Particulars- COUNCIL TAXA payment made to your local authority in order to pay for local services like schools, libraries, and refuse collection. The amount you pay depends on the value of the property.Read more about council Tax in our glossary page.
- Band: E
- PARKINGDetails of how and where vehicles can be parked, and any associated costs.Read more about parking in our glossary page.
- Yes
- GARDENA property has access to an outdoor space, which could be private or shared.
- Yes
- ACCESSIBILITYHow a property has been adapted to meet the needs of vulnerable or disabled individuals.Read more about accessibility in our glossary page.
- Ask agent
Bures Road, West Bergholt, Colchester, Essex, CO6
Add an important place to see how long it'd take to get there from our property listings.
__mins driving to your place
Get an instant, personalised result:
- Show sellers you’re serious
- Secure viewings faster with agents
- No impact on your credit score
Your mortgage
Notes
Staying secure when looking for property
Ensure you're up to date with our latest advice on how to avoid fraud or scams when looking for property online.
Visit our security centre to find out moreDisclaimer - Property reference DDH220591. The information displayed about this property comprises a property advertisement. Rightmove.co.uk makes no warranty as to the accuracy or completeness of the advertisement or any linked or associated information, and Rightmove has no control over the content. This property advertisement does not constitute property particulars. The information is provided and maintained by Kingsleigh Residential, Dedham. Please contact the selling agent or developer directly to obtain any information which may be available under the terms of The Energy Performance of Buildings (Certificates and Inspections) (England and Wales) Regulations 2007 or the Home Report if in relation to a residential property in Scotland.
*This is the average speed from the provider with the fastest broadband package available at this postcode. The average speed displayed is based on the download speeds of at least 50% of customers at peak time (8pm to 10pm). Fibre/cable services at the postcode are subject to availability and may differ between properties within a postcode. Speeds can be affected by a range of technical and environmental factors. The speed at the property may be lower than that listed above. You can check the estimated speed and confirm availability to a property prior to purchasing on the broadband provider's website. Providers may increase charges. The information is provided and maintained by Decision Technologies Limited. **This is indicative only and based on a 2-person household with multiple devices and simultaneous usage. Broadband performance is affected by multiple factors including number of occupants and devices, simultaneous usage, router range etc. For more information speak to your broadband provider.
Map data ©OpenStreetMap contributors.





