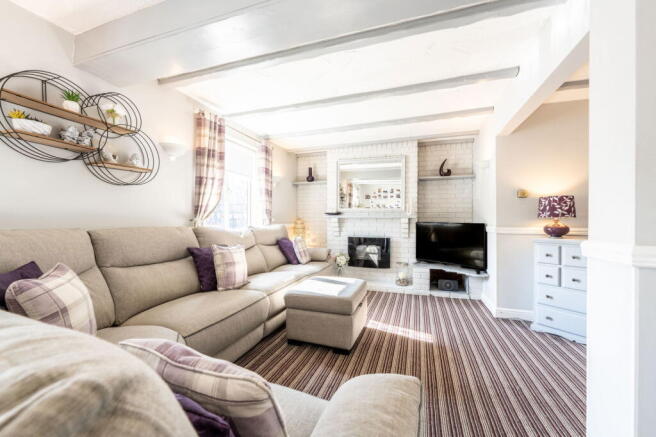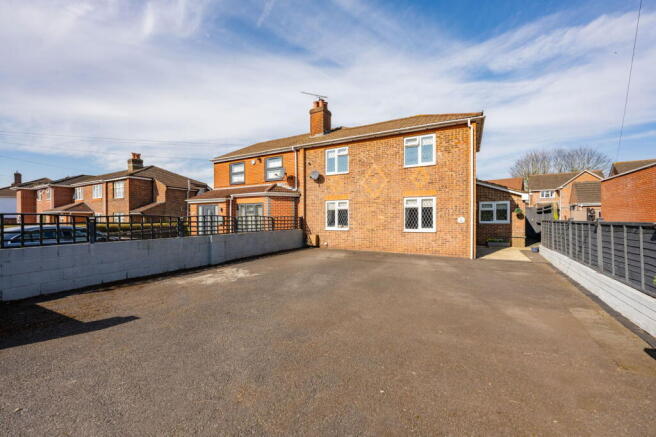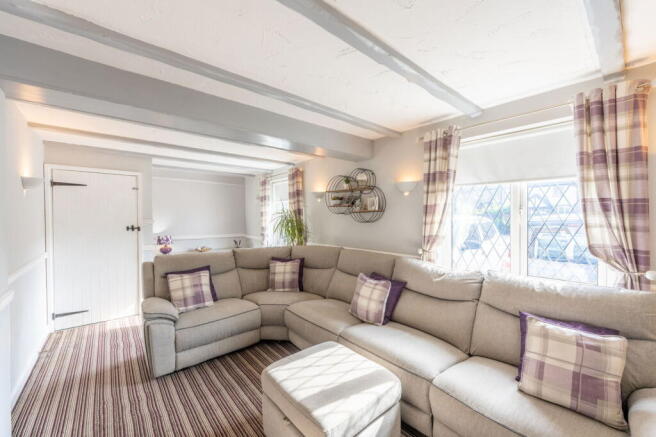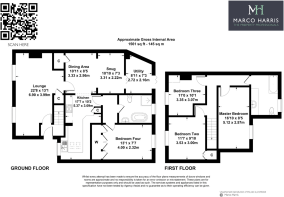North East Road, Southampton, SO19

- PROPERTY TYPE
Semi-Detached
- BEDROOMS
4
- BATHROOMS
2
- SIZE
1,561 sq ft
145 sq m
- TENUREDescribes how you own a property. There are different types of tenure - freehold, leasehold, and commonhold.Read more about tenure in our glossary page.
Freehold
Key features
- Charming Four-Bedroom Semi-Detached Home
- Versatile Lateral Living Layout
- Beautiful Lounge with Feature Fireplace
- Separate Dining Room & Sitting Area
- Stylish, Light-Filled Kitchen
- Ground Floor Bedroom with Wet Room
- Utility/Conservatory Space
- Low-Maintenance South-Facing Garden
- Generous Driveway Parking – Space for multiple vehicles.
Description
Guide Price £390,000 - £400,000.
North East Road by Marco Harris.
A truly unique four-bedroom semi-detached home located on North East Road in Sholing. Blending period features with thoughtful modernisation, this deceptively spacious home offers versatile lateral living, making it ideal for growing families or multi-generational living. Highlights include a stunning double-fronted living room with a feature fireplace, a beautifully bright kitchen, a ground-floor bedroom with wet room, and a sun-soaked, low-maintenance garden. With generous off-road parking, wheelchair-accessible features, and a location just moments from local parks, shops, and major transport links—this one’s got it all. The current owners have cherished this home since 1997 and are now ready to downsize, creating an amazing opportunity for the next chapter.
The Area
Set on the popular North East Road in Sholing, this home enjoys a prime spot within a peaceful residential neighbourhood. Sholing offers a real blend of suburban living and city convenience—just a short hop from Southampton City Centre, with quick access to the M27 for those commuting further afield. You'll find handy local shops just a stroll away, plus a choice of green spaces and family-friendly parks nearby—ideal for morning walks, weekend adventures, or little ones burning off some energy.
The Interior
Dating back in parts to the 1800s, this home feel warm and well cared for from the moment you step inside. A handy porch leads into a welcoming lounge with double windows, exposed painted brick, a charming fireplace feature and exposed beams. There’s smart built-in shelving and clever under-stairs storage—perfect for the essentials. The heart of the home is the central dining/sitting area—ideal for entertaining or setting up a second cosy lounge. The kitchen is full of natural light thanks to twin deluxe windows and features plenty of cupboard space and a quality Rangemaster oven. One of the most unique elements is the lateral ground-floor layout which has been thoughtfully adapted for wheelchair users, making it a rare and valuable find for those seeking accessible living. With widened doorways, level flooring, and a spacious wet room complete with a built-in hoist system (which can be removed if not required), the space has been designed for ease and practicality. Whether you're looking for a ready-made setup for disabled-friendly living or the perfect spot for a granny annexe, this flexible layout offers exceptional comfort and independence on the ground floor. Add in the utility/conservatory with direct garden access, and you’ve got a super practical setup that ticks all the boxes.
Driveway, Side Access & Garden
To the front, there’s a spacious driveway with room for multiple vehicles—ideal for busy households or visiting guests. The rear garden is a genuine suntrap and designed to be ultra-low maintenance. Think artificial grass, a smart patio area for al fresco dining, a large tin storage shed for bikes or tools, and handy gated side access for convenience. Whether you're hosting summer BBQs or simply soaking up the sunshine, this outdoor space delivers.
Useful Additional information:
Tenure: Freehold
Sellers position: Buying On (Forward Chain)
Appliances Included:
Heating: Mains Gas
Boiler: Fitted 2024
Parking: Driveway
Council Tax: C
EPC Rating: TBC
Broadband: TBC
Disclaimer Property Details: Whilst believed to be accurate all details are set out as a general outline only for guidance and do not constitute any part of an offer or contract. Intending purchasers should not rely on them as statements or representation of fact, but must satisfy themselves by inspection or otherwise as to their accuracy. We have not carried out a detailed survey nor tested the services, appliances and specific fittings. Room sizes should not be relied upon for carpets and furnishings. The measurements given are approximate. The lease details & charges have been provided by the owner and you should have these verified by a solicitor.
- COUNCIL TAXA payment made to your local authority in order to pay for local services like schools, libraries, and refuse collection. The amount you pay depends on the value of the property.Read more about council Tax in our glossary page.
- Band: C
- PARKINGDetails of how and where vehicles can be parked, and any associated costs.Read more about parking in our glossary page.
- Driveway
- GARDENA property has access to an outdoor space, which could be private or shared.
- Yes
- ACCESSIBILITYHow a property has been adapted to meet the needs of vulnerable or disabled individuals.Read more about accessibility in our glossary page.
- Lateral living,Wet room,Wide doorways,Level access shower,Level access
North East Road, Southampton, SO19
Add an important place to see how long it'd take to get there from our property listings.
__mins driving to your place
Get an instant, personalised result:
- Show sellers you’re serious
- Secure viewings faster with agents
- No impact on your credit score
Your mortgage
Notes
Staying secure when looking for property
Ensure you're up to date with our latest advice on how to avoid fraud or scams when looking for property online.
Visit our security centre to find out moreDisclaimer - Property reference S1256038. The information displayed about this property comprises a property advertisement. Rightmove.co.uk makes no warranty as to the accuracy or completeness of the advertisement or any linked or associated information, and Rightmove has no control over the content. This property advertisement does not constitute property particulars. The information is provided and maintained by Marco Harris, Southampton. Please contact the selling agent or developer directly to obtain any information which may be available under the terms of The Energy Performance of Buildings (Certificates and Inspections) (England and Wales) Regulations 2007 or the Home Report if in relation to a residential property in Scotland.
*This is the average speed from the provider with the fastest broadband package available at this postcode. The average speed displayed is based on the download speeds of at least 50% of customers at peak time (8pm to 10pm). Fibre/cable services at the postcode are subject to availability and may differ between properties within a postcode. Speeds can be affected by a range of technical and environmental factors. The speed at the property may be lower than that listed above. You can check the estimated speed and confirm availability to a property prior to purchasing on the broadband provider's website. Providers may increase charges. The information is provided and maintained by Decision Technologies Limited. **This is indicative only and based on a 2-person household with multiple devices and simultaneous usage. Broadband performance is affected by multiple factors including number of occupants and devices, simultaneous usage, router range etc. For more information speak to your broadband provider.
Map data ©OpenStreetMap contributors.




