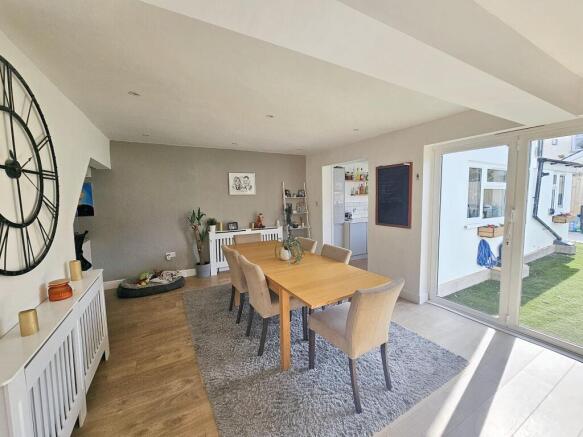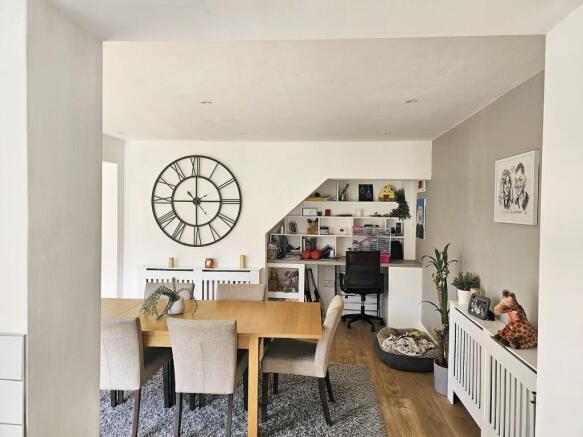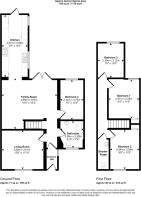4 bedroom semi-detached house for sale
Western Road, Tunbridge Wells

- PROPERTY TYPE
Semi-Detached
- BEDROOMS
4
- BATHROOMS
2
- SIZE
Ask agent
- TENUREDescribes how you own a property. There are different types of tenure - freehold, leasehold, and commonhold.Read more about tenure in our glossary page.
Freehold
Key features
- QUOTE RG/LEGRYS TO VIEW
- Semi Detached Family Home
- 3/4 Double Bedrooms
- 2 Reception Rooms
- Low Maintenance Garden
- Off Road Parking
- Completely Renovated Throughout
- No Onward Chain
- Walking Distance to Local Schools
- Video Tour Available and 360
Description
One of the standout features of this property is the addition of off-road parking for two cars, a highly desirable asset in this popular area. The transformation of this home has been extensive, blending modern comforts with the charm of an older property to create an almost new-build feel within a traditional exterior. Every detail has been carefully considered, resulting in a beautifully presented home that is ready to move into.
Upon entering, the welcoming entrance hall sets the tone for the spacious and well-planned accommodation. At the front of the property, there is a stylish and comfortable formal living room, perfect for relaxation or entertaining guests. Adjacent to this, a fourth double bedroom provides flexible living arrangements, whether used as a guest room, home office, or playroom. A modern family bathroom is also situated on the ground floor, complete with a contemporary suite, including a shower bath with a shower overhead, ensuring convenience for all family members.
The heart of the home is the expansive open-plan reception area, currently used as a dining space, which creates a wonderful environment for social gatherings. A dedicated study nook in the corner makes for an ideal work-from-home space, enhancing the functionality of this room. Large glass doors lead directly to the rear garden, flooding the space with natural light and seamlessly connecting indoor and outdoor living.
The modern kitchen is both stylish and practical, offering a wealth of storage options and generous work surfaces. Equipped with high-quality integrated appliances, including a built-in dishwasher, fridge/freezer, electric hob, and double oven, it caters perfectly to family life. There is also space and plumbing for a washing machine and dryer, ensuring all household needs are met with ease.
Upstairs, the first floor continues to impress with three further double bedrooms, all of which are bright, spacious, and finished to a high standard. The upper floor also features a fully tiled shower room, providing a contemporary and convenient addition to the home, eliminating the need to travel downstairs.
The rear garden has been designed with low-maintenance living in mind, making it a fantastic space for busy families. A patio area provides the perfect spot for garden furniture and summer barbecues, while the artificial grass lawn offers a safe and durable space for children to play without the upkeep of traditional turf. This enclosed outdoor area is ideal for enjoying outdoor activities while requiring minimal effort to maintain.
This beautifully renovated home combines modern living with convenience, offering a rare opportunity to own a completely transformed property in a prime Southborough location. With its spacious and versatile accommodation, high-quality finishes, and excellent location close to local schools and amenities, this is a home that truly needs to be seen to be appreciated. Viewing is highly recommended to fully appreciate all that this outstanding property has to offer.
Tenure: Freehold
Brochures
Brochure- COUNCIL TAXA payment made to your local authority in order to pay for local services like schools, libraries, and refuse collection. The amount you pay depends on the value of the property.Read more about council Tax in our glossary page.
- Ask agent
- PARKINGDetails of how and where vehicles can be parked, and any associated costs.Read more about parking in our glossary page.
- Driveway,Off street
- GARDENA property has access to an outdoor space, which could be private or shared.
- Private garden,Enclosed garden,Rear garden
- ACCESSIBILITYHow a property has been adapted to meet the needs of vulnerable or disabled individuals.Read more about accessibility in our glossary page.
- Ask agent
Western Road, Tunbridge Wells
Add an important place to see how long it'd take to get there from our property listings.
__mins driving to your place
Get an instant, personalised result:
- Show sellers you’re serious
- Secure viewings faster with agents
- No impact on your credit score
Your mortgage
Notes
Staying secure when looking for property
Ensure you're up to date with our latest advice on how to avoid fraud or scams when looking for property online.
Visit our security centre to find out moreDisclaimer - Property reference RS2811. The information displayed about this property comprises a property advertisement. Rightmove.co.uk makes no warranty as to the accuracy or completeness of the advertisement or any linked or associated information, and Rightmove has no control over the content. This property advertisement does not constitute property particulars. The information is provided and maintained by LeGrys Independent Estate Agents, Cranbrook. Please contact the selling agent or developer directly to obtain any information which may be available under the terms of The Energy Performance of Buildings (Certificates and Inspections) (England and Wales) Regulations 2007 or the Home Report if in relation to a residential property in Scotland.
*This is the average speed from the provider with the fastest broadband package available at this postcode. The average speed displayed is based on the download speeds of at least 50% of customers at peak time (8pm to 10pm). Fibre/cable services at the postcode are subject to availability and may differ between properties within a postcode. Speeds can be affected by a range of technical and environmental factors. The speed at the property may be lower than that listed above. You can check the estimated speed and confirm availability to a property prior to purchasing on the broadband provider's website. Providers may increase charges. The information is provided and maintained by Decision Technologies Limited. **This is indicative only and based on a 2-person household with multiple devices and simultaneous usage. Broadband performance is affected by multiple factors including number of occupants and devices, simultaneous usage, router range etc. For more information speak to your broadband provider.
Map data ©OpenStreetMap contributors.




