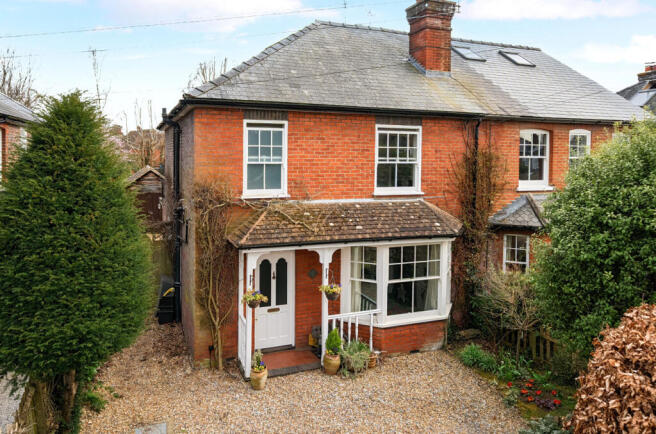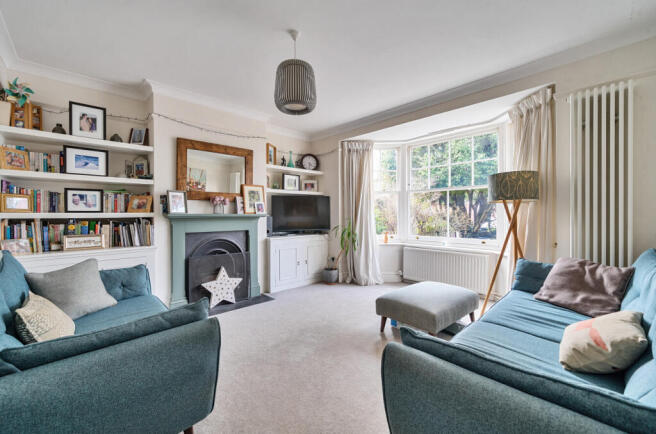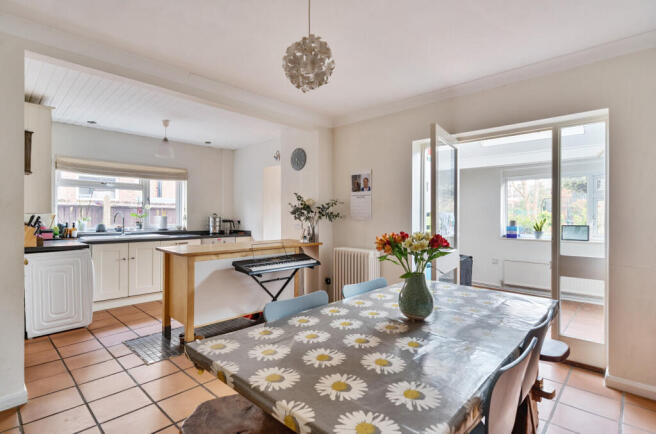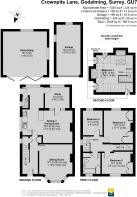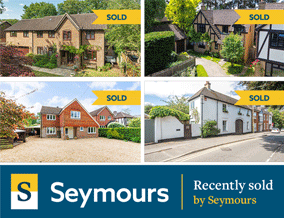
Crownpits Lane, Godalming, Surrey, GU7

- PROPERTY TYPE
Semi-Detached
- BEDROOMS
4
- BATHROOMS
1
- SIZE
2,008 sq ft
187 sq m
- TENUREDescribes how you own a property. There are different types of tenure - freehold, leasehold, and commonhold.Read more about tenure in our glossary page.
Freehold
Key features
- Exceptional semi-detached Edwardian cottage
- Beautiful south facing gardens with large landscaped patio and impeccable lawn
- Second ‘secret garden’ with fully powered deluxe garden room
- Sensitively extended and styled 3 storey layout
- Detached garage and gravel driveway
- Sitting room with bay windows and focal point fireplace
- Shaker kitchen/dining room with integrated appliances and exposed brick chimney breast
- Additional study and boot room area with cloakroom
- Four excellent bedrooms and heritage bathroom
- Conveniently located for Godalming high street, mainline station and highly regarded schools
Description
With sash bay windows looking out onto fully stocked borders and notable cabinets and floating shelves nestled in chimney breast alcoves, the beautiful sitting room conjures a relaxing space to spend time together. A distinguished wrought iron fireplace framed by a mantle lends a refined yet welcoming focal point and the more than generous dimensions supply ample space for everyone to enjoy.
Explore further and to the rear classic terracotta tiling runs underfoot in a superb kitchen/dining room that connects to both an excellent study and the tranquillity of the south-east facing garden. Crisp white Shaker-style cabinets wrap-around the kitchen area housing an array of integrated appliances while the rustic texture and tones of an exposed brick chimney breast with its open fireplace stands stall in large dining area. Thoughtfully incorporated to carry garden vistas through into this open plan space, a glazed door leads the way into the adjoining study where a skylight in the high sloping ceiling adds a prized sense of light and space. Versatile to your needs, this additional room could easily become a playroom or snug if preferred. Extending from the kitchen, a dedicated boot room with a cloakroom sits to its side enhancing the fluidity of the arrangement further still.
With natural light filtering down from above, a traditional turning staircase entices you upstairs where impressively maintained original wood floors feature throughout the exemplary first floor. Bathed in sunlight, two large double bedrooms have the added bonus of fitted wardrobes. Whilst one has a picture-perfect period fireplace the other has a broad sash window that reminds you of the property’s history and a world map mural that will inspire future adventures. An equally excellent single bedroom has plenty of space for a range of freestanding furniture.
A spacious principal bedroom sits exclusively on the top floor providing a restful sanctuary from the hubbub of the day. Its brilliantly high sloping ceiling is peppered with double height skylights that let you stargaze from the comfort of your own bed. Soft plush carpeting keeps thing cosy beneath your feet and eaves supply handy hidden storage without encroaching on the floor plan or feel of the room. Together these four outstanding rooms share a first-floor heritage family bathroom with an inset painted wood panelled bath that has telephone taps and an overhead shower. French grey metro tiles lend a dash of colour and the perfect finishing touch.
Outside
South-east facing and utterly idyllic, the considerable rear gardens are landscaped to reflect the charm and character of the house whilst also proffering the contemporary twist of a fully powered garden room. Outside the kitchen a pebbled seating area is ideally sized for everything from a morning coffee to al fresco dining. A quintessential picket fence and gate define it from the immaculately kept lawns that stretch out before you bordered by a bounty of mature shrubs, conifers, palms and trees. A paved path curves its way around to an enviably landscaped patio and continues down to the rear where there is planting of a central flowerbed.
Continue onwards and you’ll be rewarded with the discovery that the lawns continue down to a deluxe garden room with an expanse of anthracite framed bi-fold doors. Fully powered and benefiting from heating/air conditioning, this sublime hidden hideaway generates a host of options as a gym, games room, cinema room or dedicated office – the choice is yours!
Brochures
Particulars- COUNCIL TAXA payment made to your local authority in order to pay for local services like schools, libraries, and refuse collection. The amount you pay depends on the value of the property.Read more about council Tax in our glossary page.
- Band: F
- PARKINGDetails of how and where vehicles can be parked, and any associated costs.Read more about parking in our glossary page.
- Yes
- GARDENA property has access to an outdoor space, which could be private or shared.
- Yes
- ACCESSIBILITYHow a property has been adapted to meet the needs of vulnerable or disabled individuals.Read more about accessibility in our glossary page.
- Ask agent
Crownpits Lane, Godalming, Surrey, GU7
Add an important place to see how long it'd take to get there from our property listings.
__mins driving to your place
Get an instant, personalised result:
- Show sellers you’re serious
- Secure viewings faster with agents
- No impact on your credit score
Your mortgage
Notes
Staying secure when looking for property
Ensure you're up to date with our latest advice on how to avoid fraud or scams when looking for property online.
Visit our security centre to find out moreDisclaimer - Property reference GOD250026. The information displayed about this property comprises a property advertisement. Rightmove.co.uk makes no warranty as to the accuracy or completeness of the advertisement or any linked or associated information, and Rightmove has no control over the content. This property advertisement does not constitute property particulars. The information is provided and maintained by Seymours Estate Agents, Godalming. Please contact the selling agent or developer directly to obtain any information which may be available under the terms of The Energy Performance of Buildings (Certificates and Inspections) (England and Wales) Regulations 2007 or the Home Report if in relation to a residential property in Scotland.
*This is the average speed from the provider with the fastest broadband package available at this postcode. The average speed displayed is based on the download speeds of at least 50% of customers at peak time (8pm to 10pm). Fibre/cable services at the postcode are subject to availability and may differ between properties within a postcode. Speeds can be affected by a range of technical and environmental factors. The speed at the property may be lower than that listed above. You can check the estimated speed and confirm availability to a property prior to purchasing on the broadband provider's website. Providers may increase charges. The information is provided and maintained by Decision Technologies Limited. **This is indicative only and based on a 2-person household with multiple devices and simultaneous usage. Broadband performance is affected by multiple factors including number of occupants and devices, simultaneous usage, router range etc. For more information speak to your broadband provider.
Map data ©OpenStreetMap contributors.
