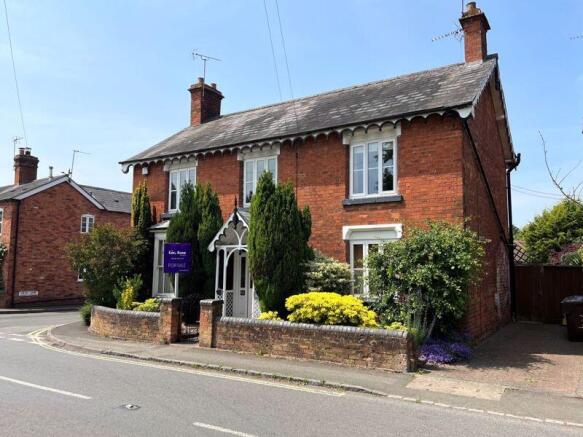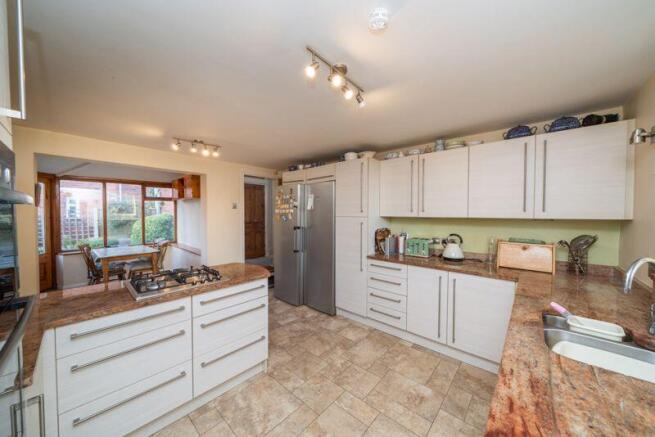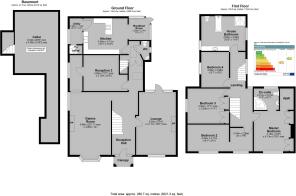High Street, Belbroughton

- PROPERTY TYPE
Semi-Detached
- BEDROOMS
4
- BATHROOMS
2
- SIZE
Ask agent
- TENUREDescribes how you own a property. There are different types of tenure - freehold, leasehold, and commonhold.Read more about tenure in our glossary page.
Freehold
Key features
- NO UPWARD CHAIN - PRICED TO SELL
- Impressive double fronted Character home with 4 good size bedrooms
- Plenty of scope for updating to make the perfect family home
- Generous proportions and character features
- This expansive property boasts approximately 2,600 sqft
- A cellar, accessible from the utility room, offers additional storage space
- The master bedroom, which features fitted wardrobes, a walk-in closet, and an en suite shower room
- The family bathroom is notably large, featuring a central bath, separate shower, vanity basin, and WC
- Sought after Village location ideal for the commuter with easy Motorway access
- Private enclosed garden
Description
Situated in the heart of the charming village of Belbroughton in North Worcestershire, The Firs is a generous 4 bedroom, 3 reception , double-fronted period home dating back to the late 1800s. This expansive property boasts approximately 2,600 sqft (241 sqm) of internal living space, offering a wealth of accommodation over two floors. It offers plenty of scope for further updating to make the perfect family home.
On the ground floor, you'll find a through lounge with front shutters, an impressive fireplace, and French doors opening to the private rear garden. A substantial games room, currently set up with a snooker table, features oak flooring, part oak paneling, and a bay window to the front. Additionally, there is a third reception room that could easily serve as a dining room, complete with a brick open fireplace. There is a small lean to conservatory whichfeatures an inspection chamber to a well which originally would have served the property.
The kitchen is well-appointed with modern units, granite work surfaces, a double oven, and a hob, complemented by a separate breakfast area. A utility room and guest cloakroom with WC and vanity basin complete the ground floor.
A cellar, accessible from the utility room, offers additional storage space and could be an ideal location for a wine collection.
Upstairs, the spacious landing provides access to the master bedroom, which features fitted wardrobes, a walk-in closet, and an en suite shower room with aqua board finishes. Bedroom 2 has built-in wardrobes, while Bedroom 3 is a comfortable double room. A study area leads into Bedroom 3, and Bedroom 4 enjoys a side-facing view. The family bathroom is notably large, featuring a central bath, separate shower, vanity basin, and WC.
The property sits on a corner plot at the junction of High Street and Nash Lane, offering a small fore garden and a block-paved parking space suitable for a smaller vehicle. The private and established rear garden is a lovely outdoor space.
The Firs is attached to the rear wing of Barn Cottage, which fronts onto Nash Lane.
The property’s prime location places it within easy reach of Belbroughton’s amenities, including local pubs, restaurants, and a cricket club. The village is also home to the Holy Trinity Church, which dates back to the 14th century. Much of the village, including the location of The Firs, is within a conservation area, preserving its charming character and diverse period architecture.
Belbroughton is ideally located for commuting, with good road links and nearby Hagley providing a train station for quick access to the wider region. The village is within the catchment for several excellent local schools, including Belbroughton Church of England Primary School and Haybridge High School, and is surrounded by picturesque countryside with scenic walking routes.
Tenure: Freehold
Council Tax: G
EPC Rating: E
In accordance with The Money Laundering, Terrorist Financing and Transfer of Funds (Information on the Payer) Regulations 2017, we are legally required to carry out anti-money laundering (AML) checks on all individuals purchasing a property. In line with HMRC guidelines, our trusted partner, Coadjute, will securely manage these checks to include PEP and Sanctions checks, biometric ID verification and verification of the source of purchase funds, on our behalf. Once an offer is agreed, Coadjute will send a secure link for you to complete the biometric checks electronically. A non-refundable fee of £45 plus VAT will be charged (per individually named purchaser, including parties gifting deposits) for each AML check conducted, and Coadjute will handle the payment for this service. These (AML) checks must be completed before the property is marked as subject to contract and prior to issuing the memorandum of sale to the solicitors, to confirm the sale. Please contact the office if you have any questions in relation to this.
Brochures
Property BrochureFull Details- COUNCIL TAXA payment made to your local authority in order to pay for local services like schools, libraries, and refuse collection. The amount you pay depends on the value of the property.Read more about council Tax in our glossary page.
- Band: G
- PARKINGDetails of how and where vehicles can be parked, and any associated costs.Read more about parking in our glossary page.
- Yes
- GARDENA property has access to an outdoor space, which could be private or shared.
- Yes
- ACCESSIBILITYHow a property has been adapted to meet the needs of vulnerable or disabled individuals.Read more about accessibility in our glossary page.
- Ask agent
High Street, Belbroughton
Add an important place to see how long it'd take to get there from our property listings.
__mins driving to your place
Get an instant, personalised result:
- Show sellers you’re serious
- Secure viewings faster with agents
- No impact on your credit score



Your mortgage
Notes
Staying secure when looking for property
Ensure you're up to date with our latest advice on how to avoid fraud or scams when looking for property online.
Visit our security centre to find out moreDisclaimer - Property reference 12465425. The information displayed about this property comprises a property advertisement. Rightmove.co.uk makes no warranty as to the accuracy or completeness of the advertisement or any linked or associated information, and Rightmove has no control over the content. This property advertisement does not constitute property particulars. The information is provided and maintained by The Lee Shaw Partnership, Hagley. Please contact the selling agent or developer directly to obtain any information which may be available under the terms of The Energy Performance of Buildings (Certificates and Inspections) (England and Wales) Regulations 2007 or the Home Report if in relation to a residential property in Scotland.
*This is the average speed from the provider with the fastest broadband package available at this postcode. The average speed displayed is based on the download speeds of at least 50% of customers at peak time (8pm to 10pm). Fibre/cable services at the postcode are subject to availability and may differ between properties within a postcode. Speeds can be affected by a range of technical and environmental factors. The speed at the property may be lower than that listed above. You can check the estimated speed and confirm availability to a property prior to purchasing on the broadband provider's website. Providers may increase charges. The information is provided and maintained by Decision Technologies Limited. **This is indicative only and based on a 2-person household with multiple devices and simultaneous usage. Broadband performance is affected by multiple factors including number of occupants and devices, simultaneous usage, router range etc. For more information speak to your broadband provider.
Map data ©OpenStreetMap contributors.




