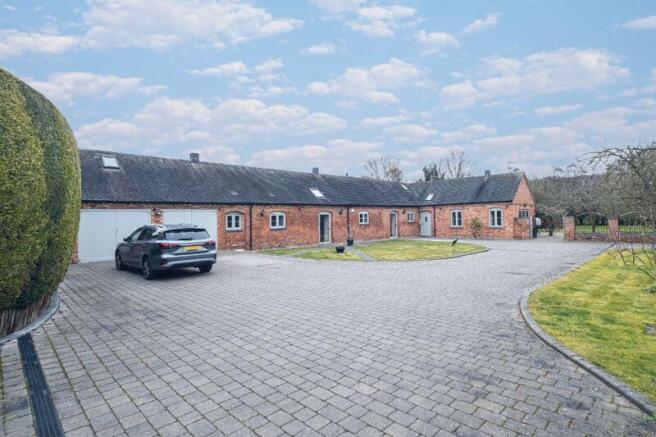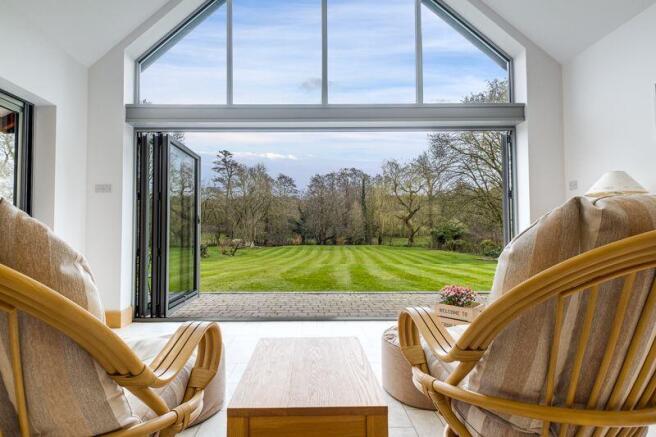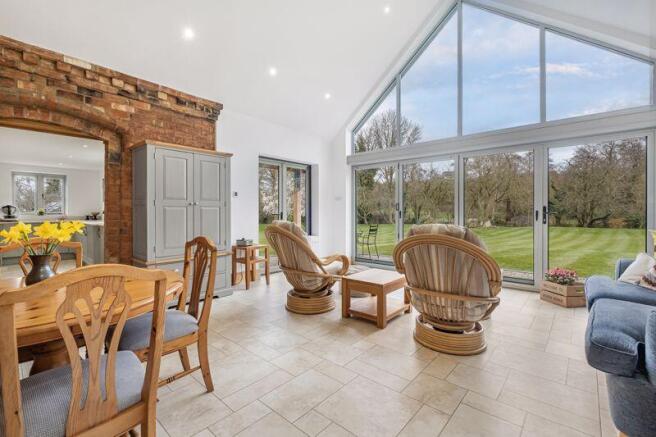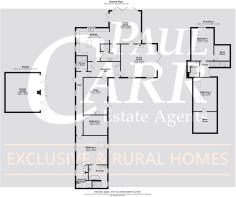Victoria Street, Yoxall, DE13 8NG

- PROPERTY TYPE
Detached
- BEDROOMS
4
- BATHROOMS
3
- SIZE
Ask agent
- TENUREDescribes how you own a property. There are different types of tenure - freehold, leasehold, and commonhold.Read more about tenure in our glossary page.
Freehold
Key features
- Stunning Grade II Listed Barn Conversion in The Heart of Yoxall
- Four Double Bedrooms
- Impressive Principal Suite with Walk-In Wardrobe & Fabulous En-Suite
- Exquisite Garden/Family Room with Bi-fold Doors to the Garden
- Lovely Kitchen & Utility Room
- Two Further Reception Rooms
- Beautiful Gardens (Approx. 0.95 Acres)
- Large Gated Driveway & Double Garage
- Excellent Village Amenities Including Doctors Surgery, General Store & Primary School
- Catchment for John Taylor High School
Description
Come Inside:
The reception hall is a bright and airy space which welcomes you inside with stairs leading to the first floor, two cupboards house the airing cupboard the other coats/storage and doors lead to the kitchen, snug, living room and inner hall. The generous living room has plenty of space for large gatherings with friends and family and features exposed beams to the ceilings, a delightful fireplace with log burning stove effect electric fire; windows to the front and rear and bi-fold doors leading out into the garden. The cosy snug is the ideal space to relax in more intimate surroundings with windows and door overlooking the front courtyard and a log burning stove effect gas fire with attractive brick surround. Having a range of wall and base units with island unit incorporating a breakfast bar, the well-planned kitchen also features a Quooker tap and a range of integrated appliances including oven, combi-oven/microwave, dishwasher, induction hob, fridge and freezer. The space opens into the fantastic family/garden room and enjoys views over the stunning gardens with a door leading to the utility room with a range of wall and base units with plumbing and space for washing machine and dryer. A door leads to the guest wc and into the family/garden room. One of the standout spaces in this beautiful home is the fabulous family/garden room with vaulted ceiling, French doors to the side, and a wall of glass incorporating large bi-fold doors (with incorporated blinds) opening out to the gardens. A door leads into the living room.
To the end of the inner hallway, you will find the fabulous principal bedroom suite with windows to two sides and a glazed door leading to the front. Vaulted ceilings and exposed beams add to the character of the room and doors lead to the useful walk-in wardrobe with a range of fitted wardrobes and the stunning en-suite. The beautifully presented en-suite features an exposed brick wall with free-standing bath, walk-in shower, low level wc, wash hand basin and bidet. A boarded loft sits above the ensuite and walk-in wardrobe. Bedroom two enjoys views over the front and is a good size double. Completing the ground floor is the stylish shower room with a large walk-in shower cubicle, low level wc and wash hand basin.
To the first floor, the landing leads to two further bedrooms and an additional bathroom. The first of the two bedrooms is currently used as a home office and enjoys views over the beautiful gardens and beyond to the rear and has two further roof windows to the side. There is plenty of storage built into the eaves and a door leads to a useful storage space which could also make an ideal study space. The final bedroom has two roof windows to the side and benefits from plenty of storage built into the eaves. A door leads to a further storage room, ideal for suitcases and more but also having the potential to be used as a study space or even having the potential to convert into an en-suite.
Come Outside:
Where do we start with the beautiful outside space that this fantastic home has to offer! A private gated driveway provides plenty of off-road parking and leads to the double garage, front door and gated access to the gardens. The driveway also has the added benefit of two electric vehicle charging points, one for cars the other for motor home/caravan. The double garage features four doors and offers plenty of space for cars or additional storage with boarded loft space above.The rear gardens are an absolute delight and feature expansive areas of lawn, paved patios for entertaining and alfresco dining, and for those looking for a bit of 'the good life', there are plenty of vegetable patches to grow your own fruit and veg. There are numerous fruit trees and well stocked borders and beds with an array of plants and shrubs. In all, the plot extends to approximately 0.95 acres and leads down to the river Swarbourn with shallow waters gently flowing past, ideal for a paddle to cool off on a hot summers day!
Brochures
Full Details- COUNCIL TAXA payment made to your local authority in order to pay for local services like schools, libraries, and refuse collection. The amount you pay depends on the value of the property.Read more about council Tax in our glossary page.
- Band: F
- PARKINGDetails of how and where vehicles can be parked, and any associated costs.Read more about parking in our glossary page.
- Yes
- GARDENA property has access to an outdoor space, which could be private or shared.
- Yes
- ACCESSIBILITYHow a property has been adapted to meet the needs of vulnerable or disabled individuals.Read more about accessibility in our glossary page.
- Ask agent
Victoria Street, Yoxall, DE13 8NG
Add an important place to see how long it'd take to get there from our property listings.
__mins driving to your place
Get an instant, personalised result:
- Show sellers you’re serious
- Secure viewings faster with agents
- No impact on your credit score
About Paul Carr Exclusive and Rural, Four Oaks
15 & 17 Belwell Lane, Four Oaks, Sutton Coldfield, B74 4AA



Your mortgage
Notes
Staying secure when looking for property
Ensure you're up to date with our latest advice on how to avoid fraud or scams when looking for property online.
Visit our security centre to find out moreDisclaimer - Property reference 12607814. The information displayed about this property comprises a property advertisement. Rightmove.co.uk makes no warranty as to the accuracy or completeness of the advertisement or any linked or associated information, and Rightmove has no control over the content. This property advertisement does not constitute property particulars. The information is provided and maintained by Paul Carr Exclusive and Rural, Four Oaks. Please contact the selling agent or developer directly to obtain any information which may be available under the terms of The Energy Performance of Buildings (Certificates and Inspections) (England and Wales) Regulations 2007 or the Home Report if in relation to a residential property in Scotland.
*This is the average speed from the provider with the fastest broadband package available at this postcode. The average speed displayed is based on the download speeds of at least 50% of customers at peak time (8pm to 10pm). Fibre/cable services at the postcode are subject to availability and may differ between properties within a postcode. Speeds can be affected by a range of technical and environmental factors. The speed at the property may be lower than that listed above. You can check the estimated speed and confirm availability to a property prior to purchasing on the broadband provider's website. Providers may increase charges. The information is provided and maintained by Decision Technologies Limited. **This is indicative only and based on a 2-person household with multiple devices and simultaneous usage. Broadband performance is affected by multiple factors including number of occupants and devices, simultaneous usage, router range etc. For more information speak to your broadband provider.
Map data ©OpenStreetMap contributors.




