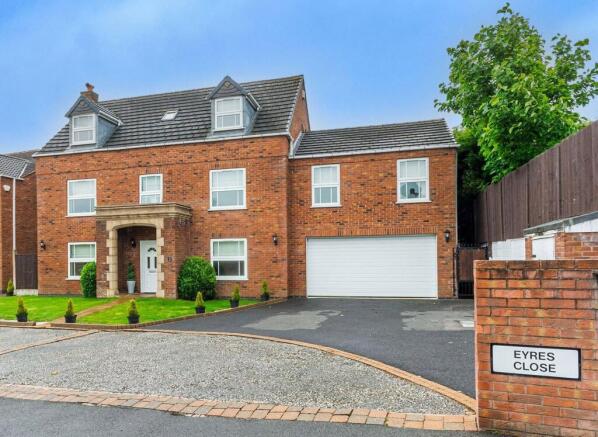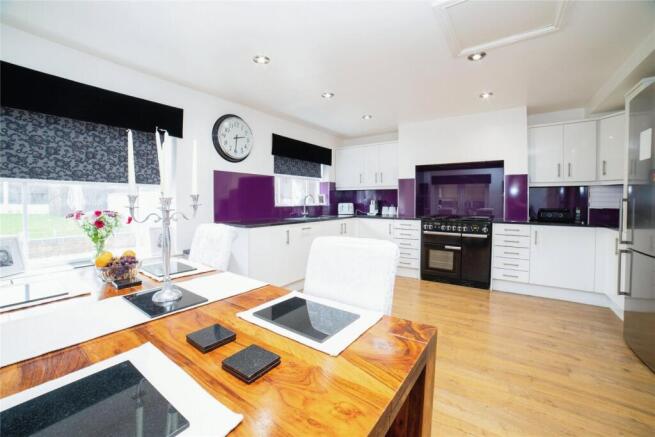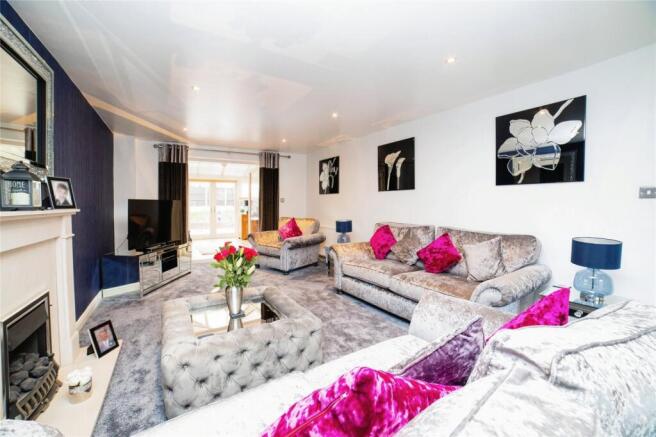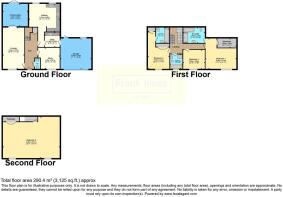Eyres Close, SUTTON-IN-ASHFIELD, Nottinghamshire, NG17

- PROPERTY TYPE
Detached
- BEDROOMS
4
- BATHROOMS
3
- SIZE
Ask agent
- TENUREDescribes how you own a property. There are different types of tenure - freehold, leasehold, and commonhold.Read more about tenure in our glossary page.
Freehold
Key features
- FOUR FITTED AIR CONDITIONING UNITS
- COL-DE-SAC
- CONSERVATORY
- KITCHEN DINING ROOM
- UTILITY ROOM
- WC
- GARDEN
- GARAGE
Description
This beautiful detached home stands proudly, in a sought out area and easily accessible to local amenities.
Call our sales team today on to arrange your internal viewing, you will not be disappointed!
Entrance Hall
As you step into the property, you’re immediately welcomed by a grand entrance hall that sets the tone for the rest of the home. This expansive space boasts high ceilings, elegant lighting and an open feel that creates a sense of sophistication and warmth.
Living Room
6.93m x 3.6m
The large living space is both inviting and comfortable, illuminated by spotlights and natural light coming through the front facing widow. Two double radiators are strategically placed to ensure comfort all year round, seamlessly with the rooms design. At the far end, French doors open gracefully into the conservatory.
Conservatory
4.3m x 3.86m
Having three points of entry, the rear garden, the kitchen and the living room, the conservatory is a bright and welcoming space, blending indoor comfort with an outdoor feel. Large windows and translucent roof allow natural light to pour in. The laminate flooring keeps it modern as well as low maintenance. Exposed bricks are featured adding a warm feel to the open space. A double radiator ensures that this space can be used to its full potential all year round.
Kitchen Dining Room
5.16m x 4.65m
The kitchen diner is a stylish and functional space, designed for both cooking and socializing. A splash of colour adds personality and warmth to the room. The sleek laminate flooring provides a contemporary look whilst ensuring durability and easy maintenance. Spotlights embedded in the ceiling enhance the modern appeal. Integral appliances are built into the cabinetry and maintain a streamlined aesthetic. Having an aircon unit built into the kitchen and keeps cooking enjoyable even in those warmer months.
Utility Room
2.5m x 2.46m
The utility room is a practical and well-organized space, tucked away from the main living areas for added convenance. Designed for functionality, it features a built-in sink, along with ample worktop space. There is dedicated space for further appliances, such as a washing machine or tumble dryer, ensuring everything has its place. An internal door leads directly to the garage, offering easy access.
WC
The downstairs WC is a compact yet stylish space, designed for convenience and practicality. Having a sink and single radiator.
Study
3.86m x 3.6m
The additional reception room is a bright and versatile space featuring a large front– facing window that allows plenty of natural light to fill the room. The modern laminate flooring adds a sleek, low-maintenance design. Recessed spotlights in the ceiling provide even light, creating a warm and inviting atmosphere. This room is perfect for use as a home office, playroom or additional sitting area, offering both functionality and style.
FIRST FLOOR
Master Bedroom
5.18m x 5.16m
The Master Bedroom is a spacious and elegant retreat, boasting two large front-facing windows that flood the room with natural light, sunrise and sunset. The generous proportions and installed air con, allow for a luxurious and comfortable atmosphere, perfect for relaxation. A standout feature is the walk-in-wardrobe, offering ample storage space with a sleek and organized design.The ensuite bathroom adds to the convenience and sophistication, featuring modern fixtures and finishes for a private and stylish sanctuary.
Ensuite Bathroom
3.63m x 2.08m
The ensuite bathroom to the master bedroom is a luxurious and spacious retreat, designed with both style and functionality in mind. It features a large, double-ended spa bath with mood lighting, perfect for unwinding, alongside a sleek walk-in-shower, giving a spa like experience. His and hers sinks are set into a stylish vanity offering plenty of space and convenance for both. Having a double towel radiator, keeping with the sleek design.
Bedroom Two
6.17m x 3.6m
Bedroom Two is a well-proportioned space, featuring a front-facing window that allows plenty of natural light to brighten the room. As well as having built-in air con, this bedroom also provides built-in wardrobes which gives ample storage while maintaining a sleek and uncluttered look. The room also benefits from a double radiator and spotlights. Again, having its own ensuite.
Ensuite Bathroom Two
2.34m x 1.75m
The ensuite bathroom features a classic three-piece white suite, including a full-length bath with an overhead shower, offering a versatile and relaxing space. A rear-facing window allows the room to be bright and well lit. Having a towel radiator and spotlights.
Bathroom
0.86m x 0.86m
The family bathroom exudes modern elegance with a crisp three-piece white suite. It features a comfortable large, double ended spa-bath for relaxing soaks and a separate walk-in shower for an invigorating experience. A side window floods the space with natural light, enhancing the fresh, clean design. A towel radiator adds a practical touch, ensuring warmth.
Bedroom Four
3.66m x 3.58m
Although, designated as the smallest bedroom, this space feels surprisingly open and well-proportioned. Having a front facing window, double radiator.
SECOND FLOOR
Bedroom Three
9.93m x 6.43m
Occupying the entire upstairs floor, this attic bedroom is a spacious retreat that combines modern amenities with distinctive character. The room is equipped with strategically placed spotlights and efficient air conditioning. Four expansive windows, a double radiator and a built in wardrobe can also be found in this private hide-away.
Garden
The garden is a private oasis that exudes modern elegance while remaining clean and tidy. A thoughtfully designed slabbed patio area offers a space for outdoor dining or relaxation. Seamlessly transitioning to a separate, well-maintained grass area, perfect for leisure or play.
Garage
5.2m x 5.1m
Having a drive way to the front with an electric double garage. Inside the garage we have lights and electric.
- COUNCIL TAXA payment made to your local authority in order to pay for local services like schools, libraries, and refuse collection. The amount you pay depends on the value of the property.Read more about council Tax in our glossary page.
- Band: E
- PARKINGDetails of how and where vehicles can be parked, and any associated costs.Read more about parking in our glossary page.
- Yes
- GARDENA property has access to an outdoor space, which could be private or shared.
- Yes
- ACCESSIBILITYHow a property has been adapted to meet the needs of vulnerable or disabled individuals.Read more about accessibility in our glossary page.
- Ask agent
Eyres Close, SUTTON-IN-ASHFIELD, Nottinghamshire, NG17
Add an important place to see how long it'd take to get there from our property listings.
__mins driving to your place
Get an instant, personalised result:
- Show sellers you’re serious
- Secure viewings faster with agents
- No impact on your credit score



Your mortgage
Notes
Staying secure when looking for property
Ensure you're up to date with our latest advice on how to avoid fraud or scams when looking for property online.
Visit our security centre to find out moreDisclaimer - Property reference SUL250116. The information displayed about this property comprises a property advertisement. Rightmove.co.uk makes no warranty as to the accuracy or completeness of the advertisement or any linked or associated information, and Rightmove has no control over the content. This property advertisement does not constitute property particulars. The information is provided and maintained by Frank Innes, Sutton-In-Ashfield. Please contact the selling agent or developer directly to obtain any information which may be available under the terms of The Energy Performance of Buildings (Certificates and Inspections) (England and Wales) Regulations 2007 or the Home Report if in relation to a residential property in Scotland.
*This is the average speed from the provider with the fastest broadband package available at this postcode. The average speed displayed is based on the download speeds of at least 50% of customers at peak time (8pm to 10pm). Fibre/cable services at the postcode are subject to availability and may differ between properties within a postcode. Speeds can be affected by a range of technical and environmental factors. The speed at the property may be lower than that listed above. You can check the estimated speed and confirm availability to a property prior to purchasing on the broadband provider's website. Providers may increase charges. The information is provided and maintained by Decision Technologies Limited. **This is indicative only and based on a 2-person household with multiple devices and simultaneous usage. Broadband performance is affected by multiple factors including number of occupants and devices, simultaneous usage, router range etc. For more information speak to your broadband provider.
Map data ©OpenStreetMap contributors.




