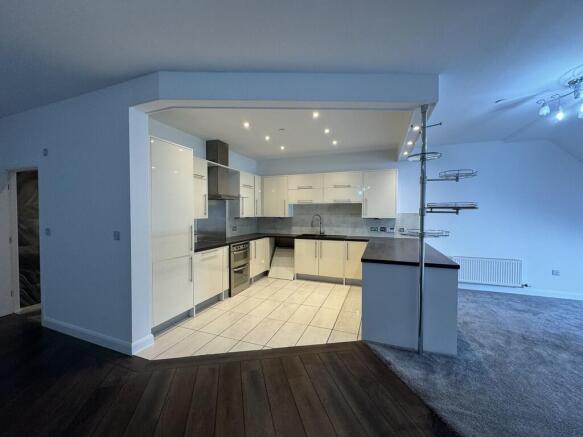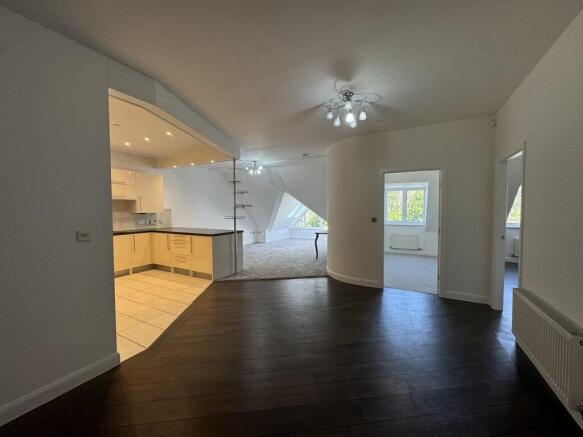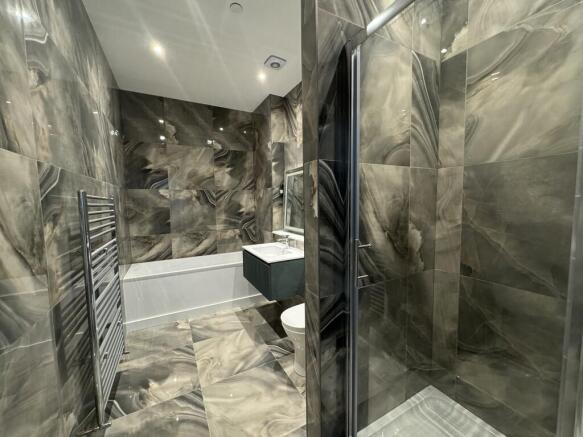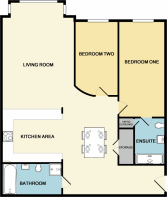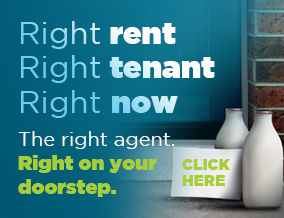
Norden, Rochdale

Letting details
- Let available date:
- 15/10/2025
- Deposit:
- £1,731A deposit provides security for a landlord against damage, or unpaid rent by a tenant.Read more about deposit in our glossary page.
- Min. Tenancy:
- Ask agent How long the landlord offers to let the property for.Read more about tenancy length in our glossary page.
- Let type:
- Long term
- Furnish type:
- Unfurnished
- Council Tax:
- Ask agent
- PROPERTY TYPE
Apartment
- BEDROOMS
2
- BATHROOMS
2
- SIZE
Ask agent
Key features
- Executive Penthouse Apartment
- Secure Allocated Parking
- Large Open Plan Living
- EPC- C
- Council tax band - E
- En-Suite to Main Bedroom
- Two Double Bedrooms
- Gas Central Heating
- Fantastic Secluded Location
- Access to Open Countryside / Walks Nearby
Description
This immaculate and superior apartment is situated on a quiet complex nestled in mature and secluded grounds within close proximity to local amenities and schools.
Internally the apartment comprises of light and spacious open plan, yet defined, living and dining areas and large fully fitted kitchen with integrated appliances.
There are two double bedrooms with en-suite to main bedroom and a fantastic fully tiled main bathroom with separate shower cubicle.
The apartment can be accessed by a lift to the second floor and has secure allocated parking.
Viewings are essential to fully appreciate the position, quality and finish of this executive penthouse apartment!
KITCHEN AREA 12' 0" x 9' 10" (3.66m x 3m) Neutral decor, a range of wall and base units, SS sink, tiled floor, integrated appliances to include; fridge / freezer, double electric oven, five ring gas hob and washer dryer
DINING AREA 19' 0" x 10' (5.79m x 3.05m) Neutral decor, carpet, radiator
LIVING AREA 18' 11" x 13' 9" (5.77m x 4.19m)
Neutral decor, carpet, UPVC window to front, 4 x velux windows, radiator, reduces to 10' width within apex area
BATHROOM 11' 6" x 6' 3" (3.51m x 1.91m)
Fully tiled, three white piece bathroom suite, separate shower cubicle, white three piece bathroom suite, chrome towel rail / radiator
BEDROOM ONE 18' 0" x 9' 0" (5.49m x 2.74m) Neutral decor, laminate, dormer window, radiator, access to en-suite
EN-SUITE 8' 8" x 5' 7" (2.64m x 1.7m)
Neutral decor, tiled walls, tiled floor, toilet and wash hand basin, 1 1/2 shower cubicle with external on/off switch, chrome towel rail / radiator, laundry cupboard housing pressurized hot water cylinder
BEDROOM TWO 14' 0" x 8' 3" (4.27m x 2.51m)
Neutral decor, carpet, dormer window, curved feature wall, radiator
EXTERNAL
Allocated parking, visitor parking, communal gardens
RIGHT TO RENT
From the 1st of February 2016 the 'Right to Rent' government scheme came into effect. This requires all Agents to check the documents of prospective tenants when applying for a rental property. When coming to view a property with Martin & Co we ask that you bring with you the appropriate document(s) in case you wish to proceed with an application.
The simplest way to conform to the regulation is to view the UK Governments Right to Rent Guide, which can be found on their website. If you are struggling accessing this, please ask a member of staff for more information.
REFERENCING CHECKS AND CREDIT WORTHINESS
All applicants must be over the age of 21
All applicants will be subject to a credit check carried out by a 3rd party to check for adverse credit (ie CCJ's, bankruptcy, IVAs, debt management plans etc) and your credit score must be at least 650 out of 1000
Applicants will need to provide proof of an income of at least 30x the monthly rent. If employed, this must be on a permanent contract and an employment reference will be required. If self-employed, applicants will need to provide 12 months evidence of income, either via self-assessment tax returns or a reference from an accountant. If retired, pension award letters will be required.
LHA applicants and anyone does not meet the above criteria will need to provide a guarantor who is working (permanent contract), has a clear credit history and is able to provide proof of an income of 36x the monthly rent
We will also require a positive previous landlord reference (if applicable) and proof of address history, usually up to 3 years
APPLICATION REQUIREMENTS
A pre-application pack will be emailed to you upon booking a viewing, this must be completed and returned to us prior to your viewing taking place.
A holding deposit equivalent to 1 weeks rent will be required to reserve the property while referencing checks are being carried out.
You have 5 working days in which to supply the local office and our credit referencing partner with the information that we need in order to make a decision on your application. If you unreasonably delay in providing information or provide information which is inaccurate, false or incomplete then we will retain your holding deposit and reject your application.
With the tenants' consent this holding deposit will be refunded against the first month's rent. In accordance with the Tenant Fees Act, the holding deposit can be retained if the applicant provides false or misleading information, fails Right to Rent checks, withdraws from the property or fails to take reasonable steps to enter into the tenancy within 15 days. Failure to do so for any of the aforementioned reasons will result in you losing your holding deposit. An extension to the deadline may be entered into if agreed in writing by all parties to a maximum of 28 days.
- COUNCIL TAXA payment made to your local authority in order to pay for local services like schools, libraries, and refuse collection. The amount you pay depends on the value of the property.Read more about council Tax in our glossary page.
- Band: C
- PARKINGDetails of how and where vehicles can be parked, and any associated costs.Read more about parking in our glossary page.
- Off street,Allocated
- GARDENA property has access to an outdoor space, which could be private or shared.
- Yes
- ACCESSIBILITYHow a property has been adapted to meet the needs of vulnerable or disabled individuals.Read more about accessibility in our glossary page.
- Ask agent
Norden, Rochdale
Add an important place to see how long it'd take to get there from our property listings.
__mins driving to your place
Notes
Staying secure when looking for property
Ensure you're up to date with our latest advice on how to avoid fraud or scams when looking for property online.
Visit our security centre to find out moreDisclaimer - Property reference 100970000206. The information displayed about this property comprises a property advertisement. Rightmove.co.uk makes no warranty as to the accuracy or completeness of the advertisement or any linked or associated information, and Rightmove has no control over the content. This property advertisement does not constitute property particulars. The information is provided and maintained by Martin & Co, Rochdale & Oldham. Please contact the selling agent or developer directly to obtain any information which may be available under the terms of The Energy Performance of Buildings (Certificates and Inspections) (England and Wales) Regulations 2007 or the Home Report if in relation to a residential property in Scotland.
*This is the average speed from the provider with the fastest broadband package available at this postcode. The average speed displayed is based on the download speeds of at least 50% of customers at peak time (8pm to 10pm). Fibre/cable services at the postcode are subject to availability and may differ between properties within a postcode. Speeds can be affected by a range of technical and environmental factors. The speed at the property may be lower than that listed above. You can check the estimated speed and confirm availability to a property prior to purchasing on the broadband provider's website. Providers may increase charges. The information is provided and maintained by Decision Technologies Limited. **This is indicative only and based on a 2-person household with multiple devices and simultaneous usage. Broadband performance is affected by multiple factors including number of occupants and devices, simultaneous usage, router range etc. For more information speak to your broadband provider.
Map data ©OpenStreetMap contributors.
