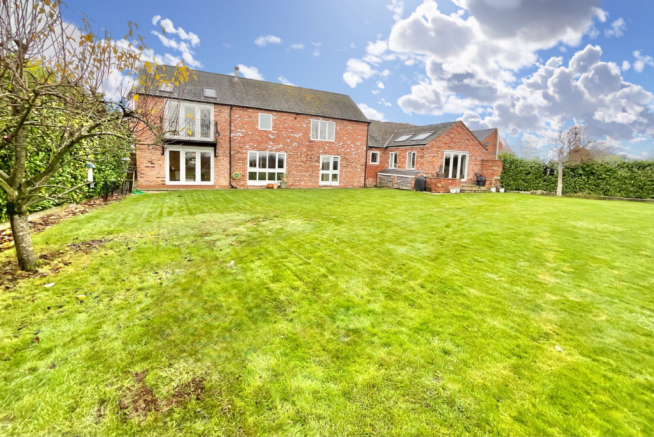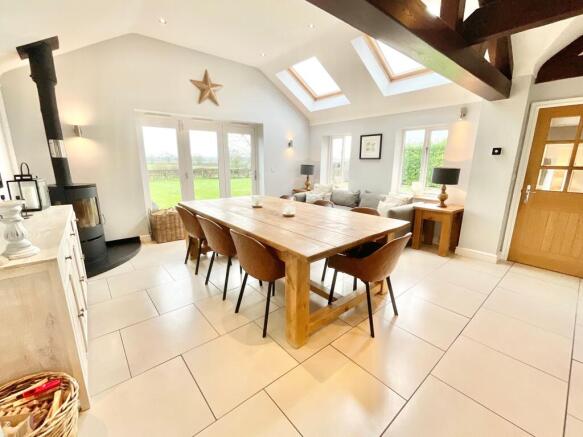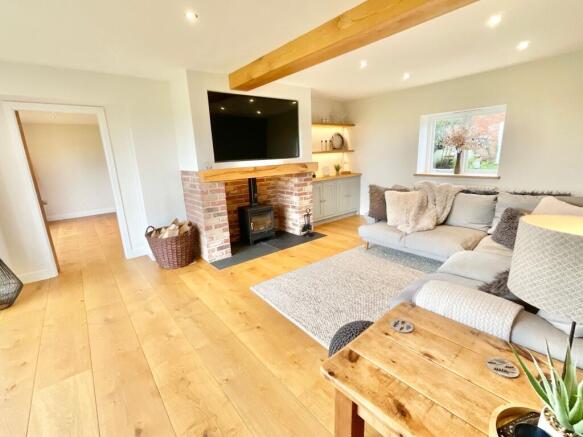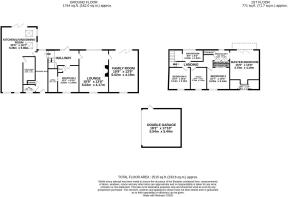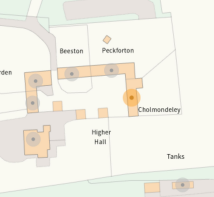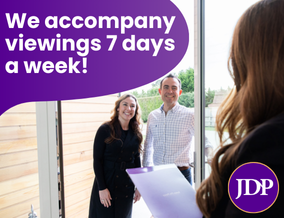
Bowling Bank, Higher Hall, LL13

- PROPERTY TYPE
Barn Conversion
- BEDROOMS
5
- BATHROOMS
3
- SIZE
1,959 sq ft
182 sq m
- TENUREDescribes how you own a property. There are different types of tenure - freehold, leasehold, and commonhold.Read more about tenure in our glossary page.
Freehold
Key features
- Simply stunning. A family home with a difference offering versatile and spacious accommodation throughout.
- Some of the best countryside views I have seen which can be enjoyed from every rear facing room.
- An open plan kitchen/dining/living area with bifold doors. The perfect space for entertaining family and friends or just enjoying a nice family dinner.
- Enjoy the comfort of underfloor heating in the colder months in the bathrooms and kitchen areas. A real encouragement to take your shoes off at the door.
- A detached double garage and expansive gardens make this the perfect family home to enjoy.
Description
I love my job!! I get to meet so many lovely people in different walks of life and see lots of wonderful properties on a daily basis. Occasionally, I even get to see different countries whilst doing the job I love so much. Today was one of those days. I have been over the border into the Welsh Countryside to discover something quite spectacular. A barn conversion with some of the most amazing views I have ever seen. Let me walk you around and hopefully you will understand why I am so excited to tell you all about this stunning family home. Walk down the footpath and through the wooden door into a spacious and inviting entrance hall, pass the cloakroom on the left and make your way to the heart of the home. A kitchen with high end wall and base units complimented by stunning granite work surfaces making preparation a breeze when cooking up a storm with the help of your own Belling Range cooker. Making it even more special is the large central island big enough for family and friends to socialise with a beverage of choice. A utility room can be found off the kitchen which has all of the plumbing and space for your white goods. An LPG gas combination boiler and butler sink can also be found here. The dining area, spacious and inviting, seamlessly flows into the family room, with cosy log burner and where soft, natural light pours in from the wide bifold doors and the two skylights. The doors open out onto the garden, extending the living space and offering an uninterrupted view of the lush open countryside. Head down some steps and into the rear hallway which gives access to a double bedroom which has the added benefit of an ensuite shower room and useful hidden storage. Continue down the hall and into the lounge which is the first of two reception areas you will find here. A room full of character and natural light which beams through the full height picture windows which open out to the garden. The focal point of the room is the beautiful brick inglenook with oak mantle and solid fuel burning stove. Head then to the family room which again is full of natural light through the bifold doors and is a perfect room for games night or just to relax. The ground floor ends here so time to take a wonder upstairs. The landing offers access to all principal rooms starting with one of three bedrooms on your right, across the hall is the family bathroom which is spacious enough for all of your bathroom comforts including wash basin, toilet, walk in shower and bath with a window set at the perfect height to enjoy those views. I’m sure you won’t, but should you get bored of gazing at the countryside whilst soaking in the bath, why not put on your favourite show on the bathroom TV. I don’t know about you but I’m not sure I’d want to leave. Pass by two further bedrooms, one of which is currently being used as a home office and on to the Master Suite. A suite that would be at home at a very high-end hotel. Walk through the dressing area where you will pass two double fitted wardrobes and in to the main bedroom area with doors onto your own private balcony, the romance of this doesn’t escape me. I have visions of sitting there with a glass of red just star gazing in the night sky. An ensuite shower completes this fabulous room, which has a wash basin, toilet and walk in shower. We’re not finished yet, let’s take a wander outside to see what’s in store. To the front there is a detached double garage with electric up and over door. A side door from the garage leads you to a lawned area and on to a side gate which takes you to the rear garden. Set within a very generous plot, this property offers a truly serene outdoor space that is a perfect retreat for nature lovers and gardeners alike. The expansive grounds are primarily laid to lush, well-maintained lawn, providing ample space for family activities, relaxation, or even the possibility of expanding the garden further. The garden is enclosed by mature hedgerows, offering both privacy and a sense of seclusion, creating a peaceful, tranquil environment. A charming patio area provides an ideal spot for outdoor dining or enjoying a morning coffee, while the surrounding greenery creates a soothing backdrop. To one side of the garden, there is space for a greenhouse for those with a passion for horticulture, offering the perfect space to nurture plants or grow fresh produce throughout the year. Most striking of all, the breathtaking, uninterrupted views over the surrounding landscape and on towards the Bickerton Hills. Hopefully, I’ve given you more than enough reasons here to pick up the phone and arrange to visit this beautiful home.
Location
Situated in the sought after hamlet of Bowling Bank, an unspoilt rural location on the Cheshire / North Wales border, with countryside walks and access to the River Dee nearby. While feeling wonderfully secluded, you're just 3 miles away from the picturesque villages of Holt and Farndon providing easy access to shopping, schools, country pubs and restaurants, farm shops, butcher, café’s, florists, hair & beauty salons, post offices, GP, pharmacy and other services. The location also benefits from strong transport links, including proximity to the A483, providing connection to cities like Chester (12 miles), Wrexham (5 miles), Liverpool (30 miles) and Manchester (51 miles), making commuting simple and straightforward. There is a direct train service to London Euston from Chester (2 hours). Carden Park resort with two championship golf courses and its award winning spa is 10 minutes from the property, with further golf courses (Clays, Wrexham, Hill Valley) all nearby, along with horse racing at Bangor-on-Dee and Chester. The area offers a good range of state primary and secondary schooling including Bishop Heber and Penley, with a wide selection of noted independent schools including Abbey Gate College, The Queen’s and King’s Schools, Moreton Hall and Ellesmere.
EPC Rating: D
- COUNCIL TAXA payment made to your local authority in order to pay for local services like schools, libraries, and refuse collection. The amount you pay depends on the value of the property.Read more about council Tax in our glossary page.
- Ask agent
- PARKINGDetails of how and where vehicles can be parked, and any associated costs.Read more about parking in our glossary page.
- Yes
- GARDENA property has access to an outdoor space, which could be private or shared.
- Yes
- ACCESSIBILITYHow a property has been adapted to meet the needs of vulnerable or disabled individuals.Read more about accessibility in our glossary page.
- Ask agent
Bowling Bank, Higher Hall, LL13
Add an important place to see how long it'd take to get there from our property listings.
__mins driving to your place
Explore area BETA
Wrexham
Get to know this area with AI-generated guides about local green spaces, transport links, restaurants and more.
Get an instant, personalised result:
- Show sellers you’re serious
- Secure viewings faster with agents
- No impact on your credit score
Your mortgage
Notes
Staying secure when looking for property
Ensure you're up to date with our latest advice on how to avoid fraud or scams when looking for property online.
Visit our security centre to find out moreDisclaimer - Property reference 469f513b-05ad-41d1-a7a3-dcd2ea2b5497. The information displayed about this property comprises a property advertisement. Rightmove.co.uk makes no warranty as to the accuracy or completeness of the advertisement or any linked or associated information, and Rightmove has no control over the content. This property advertisement does not constitute property particulars. The information is provided and maintained by James Du Pavey, Eccleshall. Please contact the selling agent or developer directly to obtain any information which may be available under the terms of The Energy Performance of Buildings (Certificates and Inspections) (England and Wales) Regulations 2007 or the Home Report if in relation to a residential property in Scotland.
*This is the average speed from the provider with the fastest broadband package available at this postcode. The average speed displayed is based on the download speeds of at least 50% of customers at peak time (8pm to 10pm). Fibre/cable services at the postcode are subject to availability and may differ between properties within a postcode. Speeds can be affected by a range of technical and environmental factors. The speed at the property may be lower than that listed above. You can check the estimated speed and confirm availability to a property prior to purchasing on the broadband provider's website. Providers may increase charges. The information is provided and maintained by Decision Technologies Limited. **This is indicative only and based on a 2-person household with multiple devices and simultaneous usage. Broadband performance is affected by multiple factors including number of occupants and devices, simultaneous usage, router range etc. For more information speak to your broadband provider.
Map data ©OpenStreetMap contributors.
