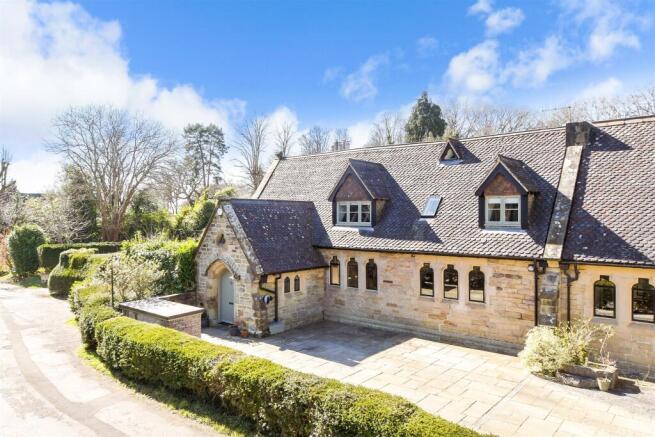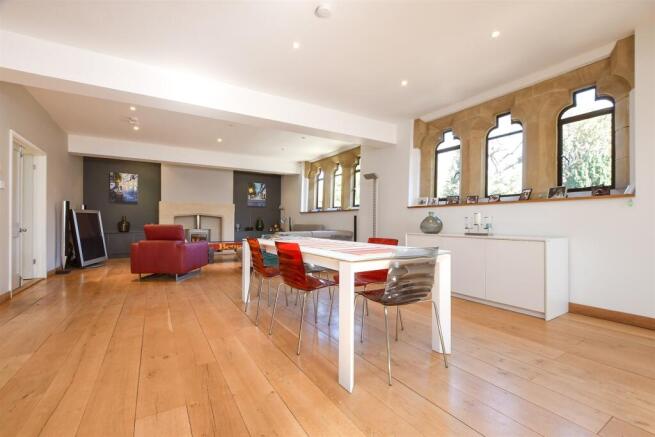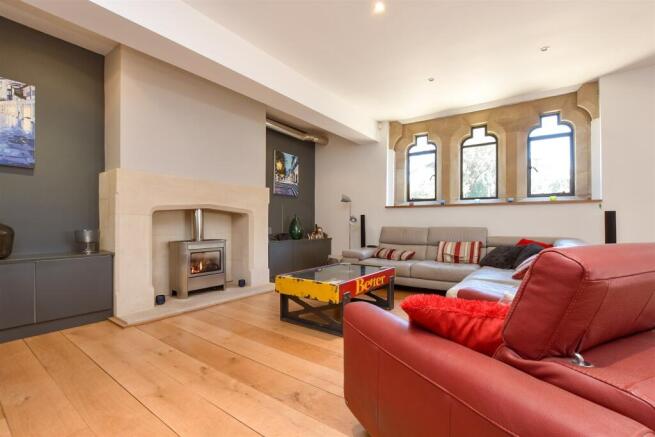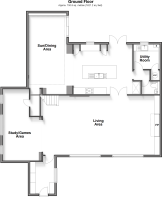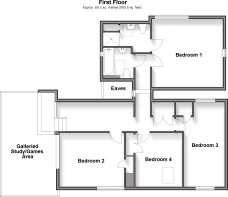Langton Road, Tunbridge Wells, Kent

- PROPERTY TYPE
Semi-Detached
- BEDROOMS
4
- BATHROOMS
2
- SIZE
Ask agent
- TENUREDescribes how you own a property. There are different types of tenure - freehold, leasehold, and commonhold.Read more about tenure in our glossary page.
Freehold
Key features
- The southern portion of a stunning Victorian school house with off road parking in a delightful Common side location just behind St. Paul's Church
- Impressive living space including stunning part vaulted Living/dining/games room
- Large kitchen leading to light bright garden room
- Charming rear garden
- Access onto Common walks and onwards into the Pantiles, High Street and Station
- A perfect blend of country living in town
Description
Originally part of a Victorian school built in 1854, the property has been beautifully transformed into a stunning modern home. However it still retains wonderful external period features including mellow stonework, fascinating shaped window frames, gable dormers and a charming pitched roof porch. Internally, there are original exposed timber truss beams and plasterwork.
The property includes a level frontage with an EV charging point and leads to the arched front door and a vestibule. This opens into the nearly 32ft living room with a wide archway to the double height dining room/pool table area. It has attractive solid oak flooring, painted ceiling beams, double glazed Crittal windows designed to fit the unique windows and access to the kitchen/breakfast room. A mezzanine balcony on the stairs overlooks the dining room that includes a high vaulted ceiling with an original vaulted stone wall, exposed beams and a fascinating quatrefoil top window.
The superb kitchen/breakfast room has tiled flooring, inset ceiling lights, a wide archway to the charming orangery and French doors to the terrace. There is a central island/breakfast bar and hand crafted wood units with quartz worktops housing upmarket appliances together with an adjacent utility room and cloakroom.
Upstairs you will find a contemporary family bathroom and four bedrooms with vaulted ceilings including a single and three doubles. The principal bedroom offers woodland views and has a modern ensuite shower.
The rear terrace leads to a lawn interspersed with mature trees and shrubs and a second seating area with views over the churchyard and surrounding woodland.
What the owners say: We have lived in this lovely and unusual home for the past 20 years but it is time to start a new chapter in our lives. During our time here we have installed new bathrooms, updated the kitchen and installed a new gas fired c/heating boiler. We loved the fact that we are in a quiet area but we can also be in the centre of Tunbridge Wells in a matter of minutes.
Much of Royal Tunbridge Wells was developed during the Regency period including the famous Pantiles that now offers a delightful mix of independent shops, bars and res
What the Owner says:
What the owners say: We have lived in this lovely and unusual home for the past 20 years but it is time to start a new chapter in our lives. During our time here we have installed new bathrooms, updated the kitchen and installed a new gas fired central heating boiler. We loved the fact that we are in a quiet area that is also safe for children and pets and we can enjoy walks in the nearby woods. But we can also be in the centre of Tunbridge Wells in a matter of minutes. We are also close to a bus stop and it is only half a mile to the Beacon Hotel and restaurant if you a meal out without having to drive.
Tunbridge Wells or, more formally Royal Tunbridge Wells, became a famous spa town in Regency times when it was frequented by the aristocracy who came to take the waters and enjoy the entertainment organised by Beau Nash. Much of this historic town was developed during that time including the famous Pantiles that now offers a delightful mix of independent shops, bars and restaurants.
Room sizes:
- Entrance Hall
- Living/Dining/Games Room: 46'6 (14.18m) narrowing to 32'2 (9.81m) x 21'4 (6.51m)
- Kitchen: 17'4 x 15'0 (5.29m x 4.58m)
- Garden Room: 24'0 (7.32m) narrowing to 21'10 (6.66m) x 11'4 (3.46m)
- Utility Room: 7'9 x 7'3 (2.36m x 2.21m)
- Downstairs Cloakroom
- Landing
- Bedroom 1: 14'8 x 14'2 (4.47m x 4.32m)
- En-Suite Shower Room
- Bedroom 2: 17'3 x 8'4 (5.26m x 2.54m)
- Bedroom 3: 13'6 x 11'2 (4.12m x 3.41m)
- Bedroom 4: 11'2 x 9'9 (3.41m x 2.97m)
- Family Bathroom
- Off-Road Parking
- Rear Garden
The information provided about this property does not constitute or form part of an offer or contract, nor may it be regarded as representations. All interested parties must verify accuracy and your solicitor must verify tenure/lease information, fixtures & fittings and, where the property has been extended/converted, planning/building regulation consents. All dimensions are approximate and quoted for guidance only as are floor plans which are not to scale and their accuracy cannot be confirmed. Reference to appliances and/or services does not imply that they are necessarily in working order or fit for the purpose.
We are pleased to offer our customers a range of additional services to help them with moving home. None of these services are obligatory and you are free to use service providers of your choice. Current regulations require all estate agents to inform their customers of the fees they earn for recommending third party services. If you choose to use a service provider recommended by Fine & Country, details of all referral fees can be found at the link below. If you decide to use any of our services, please be assured that this will not increase the fees you pay to our service providers, which remain as quoted directly to you.
Brochures
Full PDF brochureFurther detailsExplore this property in 3D Virtual RealityReferral feesPrivacy policy- COUNCIL TAXA payment made to your local authority in order to pay for local services like schools, libraries, and refuse collection. The amount you pay depends on the value of the property.Read more about council Tax in our glossary page.
- Band: D
- PARKINGDetails of how and where vehicles can be parked, and any associated costs.Read more about parking in our glossary page.
- Off street
- GARDENA property has access to an outdoor space, which could be private or shared.
- Back garden
- ACCESSIBILITYHow a property has been adapted to meet the needs of vulnerable or disabled individuals.Read more about accessibility in our glossary page.
- Ask agent
Langton Road, Tunbridge Wells, Kent
Add an important place to see how long it'd take to get there from our property listings.
__mins driving to your place
Get an instant, personalised result:
- Show sellers you’re serious
- Secure viewings faster with agents
- No impact on your credit score
Your mortgage
Notes
Staying secure when looking for property
Ensure you're up to date with our latest advice on how to avoid fraud or scams when looking for property online.
Visit our security centre to find out moreDisclaimer - Property reference 16100304. The information displayed about this property comprises a property advertisement. Rightmove.co.uk makes no warranty as to the accuracy or completeness of the advertisement or any linked or associated information, and Rightmove has no control over the content. This property advertisement does not constitute property particulars. The information is provided and maintained by Fine & Country, Tunbridge Wells. Please contact the selling agent or developer directly to obtain any information which may be available under the terms of The Energy Performance of Buildings (Certificates and Inspections) (England and Wales) Regulations 2007 or the Home Report if in relation to a residential property in Scotland.
*This is the average speed from the provider with the fastest broadband package available at this postcode. The average speed displayed is based on the download speeds of at least 50% of customers at peak time (8pm to 10pm). Fibre/cable services at the postcode are subject to availability and may differ between properties within a postcode. Speeds can be affected by a range of technical and environmental factors. The speed at the property may be lower than that listed above. You can check the estimated speed and confirm availability to a property prior to purchasing on the broadband provider's website. Providers may increase charges. The information is provided and maintained by Decision Technologies Limited. **This is indicative only and based on a 2-person household with multiple devices and simultaneous usage. Broadband performance is affected by multiple factors including number of occupants and devices, simultaneous usage, router range etc. For more information speak to your broadband provider.
Map data ©OpenStreetMap contributors.
