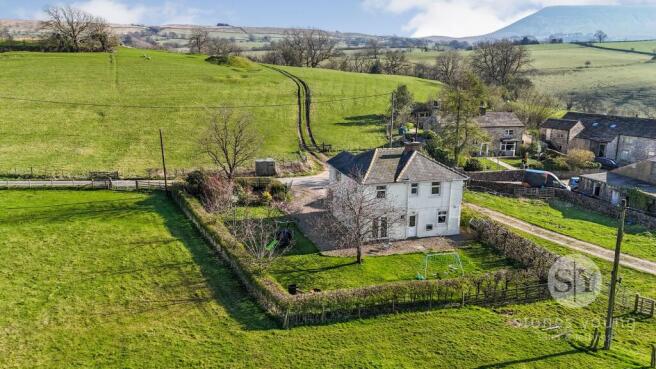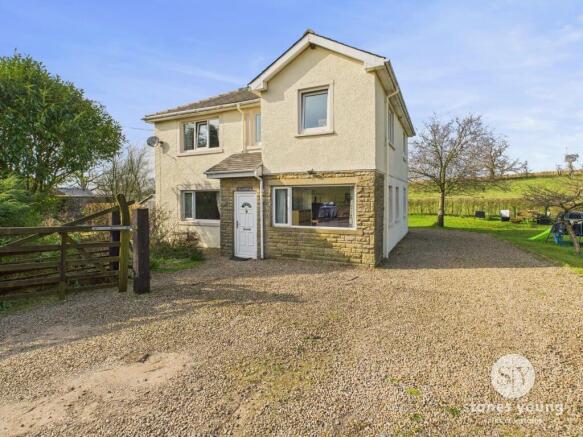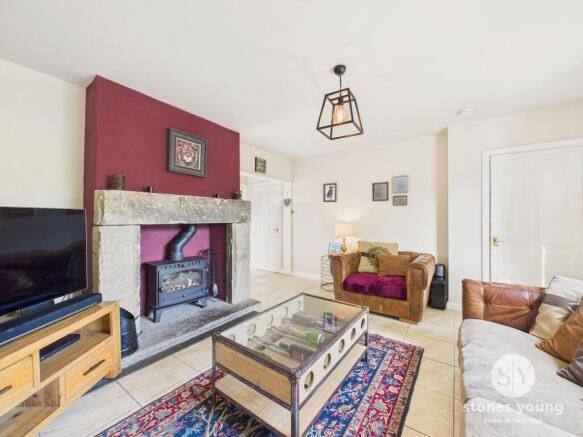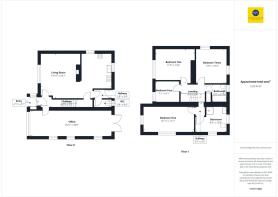Stopper Lane, Rimington, BB7

- PROPERTY TYPE
Detached
- BEDROOMS
4
- BATHROOMS
2
- SIZE
1,335 sq ft
124 sq m
- TENUREDescribes how you own a property. There are different types of tenure - freehold, leasehold, and commonhold.Read more about tenure in our glossary page.
Freehold
Key features
- Desirable Extended Detached Family Home
- Impressive Plot In Picturesque Rural Village Location
- Large Wrap Around Gardens and Patio
- 4 Excellent Bedrooms; Large 3-pce Shower & Family Bathroom
- Lounge With Fireplace Open To Kitchen; 2-pce Cloaks
- Sizeable Extended Open Dining Room & Office
- Flexible Accommodation Ideal For Family Living
- Beautiful Surrounding Views; Private 8 Car Driveway
Description
STONES YOUNG PRESTIGE Nestled amidst the tranquillity of a picturesque village setting, this desirable extended detached family home effortlessly combines modern living with rural charm. The property boasts an impressive plot and welcomes you with its large wrap-around gardens and patio, offering a seamless blend of indoor-outdoor living. Ideal for family living, the accommodation comprises 4 excellent bedrooms, including a spacious master, complemented by a large 3-pce shower room and an additional family bathroom. The open lounge, featuring a fireplace with multi fuel stove, seamlessly flows into the kitchen, while the sizeable extended dining room and office provide the flexibility and space desired for family living. Additional highlights include a 2-piece cloakroom and private 8-car driveway, ensuring convenience and comfort for the whole family.
The expansive outside space that surrounds this property, offers a haven of tranquillity and serenity. The wrap-around garden presents stunning aspects from every angle, with the south-east facing side providing breathtaking views of open fields. A gravel pathway meanders around the property, leading to a large grassed area bordered by mature hedging and fences, creating a private oasis for relaxation and entertaining. The property is further enhanced by a spacious driveway, providing ample parking for 6-8 vehicles and front double gates for added privacy and security. Embrace the beauty of outdoor living in this idyllic setting, and experience the joy of countryside living. Early viewing is recommended.
EPC Rating: F
Entrance Porch
uPVC double glazed front door, internal wood glazed door.
Hallway
Panelled radiator, tiled flooring, staircase to first floor.
Lounge
Feature stone fireplace, surround and hearth housing cast iron multi fuel stove, tiled flooring, panelled radiator, uPVC double glazed window, open through to kitchen.
Kitchen
Range of fitted wall, base and drawer units with contrasting working surfaces, oil fired Rayburn and central heating boiler, stainless splash back, stainless steel extractor filter canopy over, stainless steel 1½ sink drainer unit with mixer tap, space for cooker, plumbing for washing machine and dishwasher, space for fridge freezer, panelled ceiling, extractor fan, tiled flooring, 2x uPVC double glazed windows with beautiful views across garden and neighbouring countryside.
Rear Hallway
Tiled flooring, panelled radiator, uPVC double glazed external door with frosted glass.
Cloakroom
Low level w.c., tiled flooring, uPVC double glazed frosted window.
Open Plan Extended Dining Room & Office
Excellent spacious room with wood style flooring, panelled radiators, recessed spotlighting, uPVC double glazed windows showing stunning views of all aspects of surrounding fields and countryside.
Landing
Carpet flooring, loft access.
Bedroom One
Carpet flooring, panelled radiator, uPVC double glazed windows with stunning outlooks.
Shower Room
Spacious 3-pce suite comprising shower enclosure with glazed door, electric shower over, tiled walls, vanity wash basin with hot and cold taps, surface surround and cupboards under, low level w.c., tiled effect flooring, built-in cupboard housing hot water cyclinder, panelled radiator, uPVC double glazed windows with superb surrounding views.
Bedroom Two
Carpet flooring, panelled radiator, uPVC double glazed window with beautiful elevated open views.
Bedroom Three
Carpet flooring, panelled radiator, uPVC double glazed windows with elevated open field views.
Bedroom Four
Carpet flooring, panelled radiator, uPVC double glazed window.
Bathroom
Birght 3-pce white suite comprising panelled bath with mixer tap and additional handheld attachment, pedestal wash basin with hot and cold taps, low level w.c., part tiled walls, tile effect flooring, built-in cupboard, panelled radiator, uPVC double glazed window with open field aspects and views.
Additional Information
Oil fired Rayburn with central heating boiler and separate hot water cylinder.
Mains water and electric connected.
Separate private septic tank drainage.
Garden
Wrap around garden with stunning aspects from every angle, south east facing to the side with beautiful views adjoining open fields, gravel pathway around the property, large grassed area with hedging and fence outlining, mature borders.
Parking - Driveway
Large gravel driveway with ample parking for 6-8 vehicles and front double gates for privacy.
Disclaimer
Stones Young Sales and Lettings provides these particulars as a general guide and does not guarantee their accuracy. They do not constitute an offer, contract, or warranty. While reasonable efforts have been made to ensure the information is correct, buyers or tenants must independently verify all details through inspections, surveys, and enquiries. Statements are not representations of fact, and no warranties or guarantees are provided by Stones Young, its employees, or agents.
Photographs depict parts of the property as they were when taken and may not reflect current conditions. Measurements, distances, and areas are approximate and should not be relied upon. References to alterations or uses do not confirm that necessary planning, building regulations, or other permissions have been obtained. Any assumptions about the property’s condition or suitability should be independently verified.
Brochures
Property Brochure- COUNCIL TAXA payment made to your local authority in order to pay for local services like schools, libraries, and refuse collection. The amount you pay depends on the value of the property.Read more about council Tax in our glossary page.
- Band: F
- PARKINGDetails of how and where vehicles can be parked, and any associated costs.Read more about parking in our glossary page.
- Driveway
- GARDENA property has access to an outdoor space, which could be private or shared.
- Private garden
- ACCESSIBILITYHow a property has been adapted to meet the needs of vulnerable or disabled individuals.Read more about accessibility in our glossary page.
- Ask agent
Energy performance certificate - ask agent
Stopper Lane, Rimington, BB7
Add an important place to see how long it'd take to get there from our property listings.
__mins driving to your place
Get an instant, personalised result:
- Show sellers you’re serious
- Secure viewings faster with agents
- No impact on your credit score
Your mortgage
Notes
Staying secure when looking for property
Ensure you're up to date with our latest advice on how to avoid fraud or scams when looking for property online.
Visit our security centre to find out moreDisclaimer - Property reference 5c9f3b99-679f-4dc0-bc12-a1d5f97fd4db. The information displayed about this property comprises a property advertisement. Rightmove.co.uk makes no warranty as to the accuracy or completeness of the advertisement or any linked or associated information, and Rightmove has no control over the content. This property advertisement does not constitute property particulars. The information is provided and maintained by Stones Young Estate and Letting Agents, Clitheroe. Please contact the selling agent or developer directly to obtain any information which may be available under the terms of The Energy Performance of Buildings (Certificates and Inspections) (England and Wales) Regulations 2007 or the Home Report if in relation to a residential property in Scotland.
*This is the average speed from the provider with the fastest broadband package available at this postcode. The average speed displayed is based on the download speeds of at least 50% of customers at peak time (8pm to 10pm). Fibre/cable services at the postcode are subject to availability and may differ between properties within a postcode. Speeds can be affected by a range of technical and environmental factors. The speed at the property may be lower than that listed above. You can check the estimated speed and confirm availability to a property prior to purchasing on the broadband provider's website. Providers may increase charges. The information is provided and maintained by Decision Technologies Limited. **This is indicative only and based on a 2-person household with multiple devices and simultaneous usage. Broadband performance is affected by multiple factors including number of occupants and devices, simultaneous usage, router range etc. For more information speak to your broadband provider.
Map data ©OpenStreetMap contributors.




