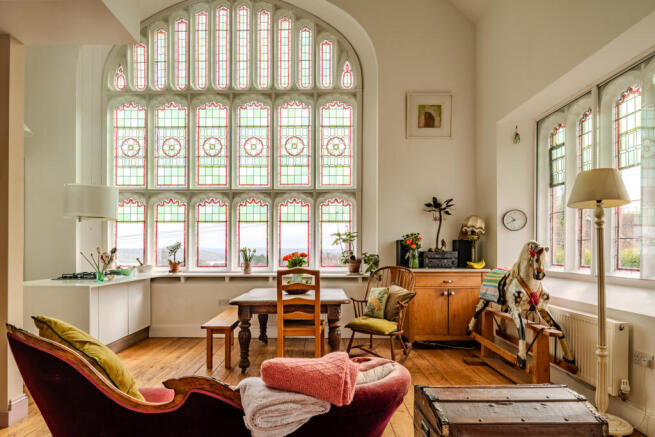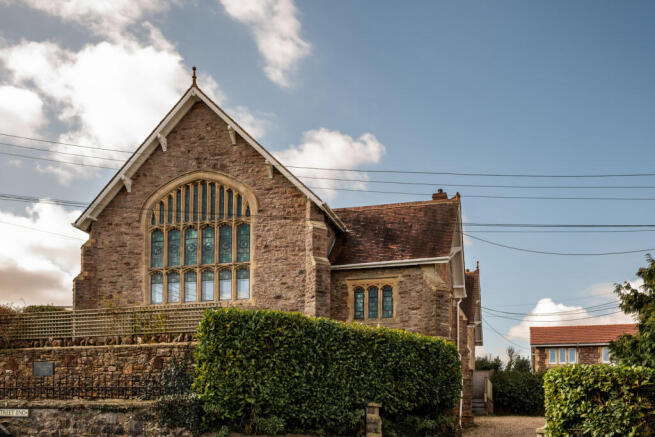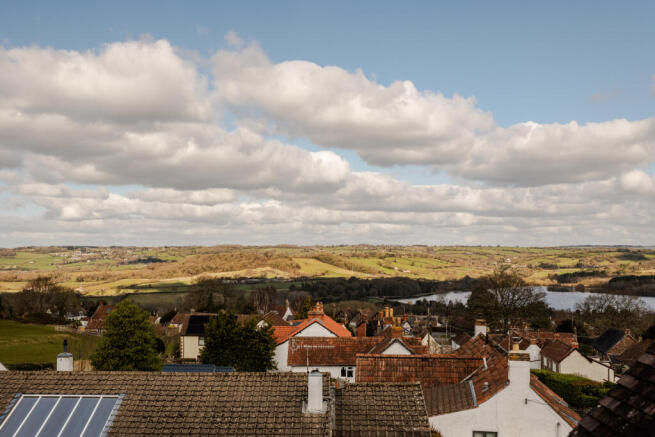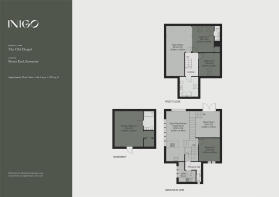
Blagdon, Somerset

- PROPERTY TYPE
Semi-Detached
- BEDROOMS
4
- BATHROOMS
2
- SIZE
1,576 sq ft
146 sq m
- TENUREDescribes how you own a property. There are different types of tenure - freehold, leasehold, and commonhold.Read more about tenure in our glossary page.
Freehold
Description
Setting the Scene
The Old Chapel is conveniently located in the centre of Blagdon, a quiet village just half an hour’s drive from Bristol city centre and around 40 minutes from Bath. The surrounding terrain is some of the country’s most diverse, with varied geology, ancient woodland, rolling hills, tributary rivers and archaeological sites. Its endless opportunities for exploration makes the house a haven for outdoor lovers.
Converted in 2013, The Old Chapel occupies a 19th-century Methodist church. Its tactile sandstone façade is topped with a tiled gabled roof and decorative corbels that nod to its early history. While thoroughly transformed into a bright home with well-considered contemporary interventions, the house retains a sense of its early character with preserved features – not least a series of beautiful stained-glass windows.
The Grand Tour
Divided into three dwellings, the building sits on a large plot and has a spacious shared gravel driveway at its front. This home occupies the structure’s South and East sides and is accessed via a handsome timber front door, painted a warming plumb-tone by Farrow and Ball. Entry is to the hallway on the ground floor, where there is a generous utility room and separate WC, both of which have original stained-glass windows.
Past a short flight of stairs, the inner hall connects to a split-level reception area that houses the kitchen, dining, and sitting areas. Here, a towering stained-glass window with 24 graduating panes and a stone tracery setting lends the room a remarkable centrepiece. It scatters a beguiling and ever-changing light across patinated floorboards underfoot.
Behind is the kitchen, which has a contemporary feel with white-lacquered, flat-fronted cabinets and chrome finishes. An island unit has a gas hob, oven, and feature extractor. All appliances are integrated and include a microwave, a fridge/freezer, and additional space for a dishwasher. The wall above the sink is fitted with red glossy square tiles that nod to the original windows. The dining area has a large table, well suited for entertaining.
A set of steps leads to the sunken portion of the plan and sitting area, which is warmed by a contemporary Vesta wood-burning stove. The accent wall behind the stove is fitted with forest green tiles, while double doors, surmounted by four red-and-green stained-glass windows, connect to the garden’s decked area. On the ground floor, there is also one peaceful double bedroom with a view overlooking the garden.
Steps ascend to the first floor, leading to a large bathroom with a bathtub and a wall that displays the building’s original stonework. From a gallery landing are additional stairs that ascend to two double bedrooms.
The principal bedroom is wonderfully bright, with an en suite shower room, Velux skylights and floor-to-ceiling glazing that provides a dramatic view of the room below. The second double bedroom is also fitted with a Velux window and has verdant views to the north. There is considerable room for storage in the basement and attic.
Outside, the annexe can be accessed through a separate entrance with an energising burnt orange door. It has a bedroom/office with en suite shower room. The current owner has run this as a successful holiday let. There is also the potential to carry out some minor works to integrate the space with the main part of the house.
The Great Outdoors
A lovingly cultivated garden wraps the building on its east and south-easterly aspects. There is a comfortable decked area, enclosed within a tall hedge, that can be conveniently accessed from the sitting room and enjoys brilliant sun. This uplifting space has plenty of room for a table and chairs – ideal for reading or dining outdoors – and is dotted with raised flower and herb beds. An area of lawn surrounded by mature planting including climbing roses, raspberries, gooseberries, rhubarb, apple tree, honeysuckles, lavender and Chocolate Vine. The garden has also ample space for a greenhouse and/or a larger garden shed.
Out and About
Blagdon is a characterful village sitting on the slopes of the Mendip Hills, within an Area of Outstanding Natural Beauty. Recognised for its biodiversity, walking and sweeping views across the valley below, much of the area’s allure derives from Blagdon Lake which sits at the foot of the hills.
The Old Chapel is conveniently located in the village’s centre, just a short walk from all amenities such as Blagdon Stores, which houses a post office, and Blagdon’s traditional pubs: dog-friendly The New Inn and The Seymour Arms and The Queen Adelaide. Yeo Valley’s HQ has a Staff Canteen, open to the public, serving delicious Somerset-grown lunches and with fantastic views of the valley. Blagdon Village Club is a community run social hub. They serve stone-baked pizza, drinks and play host to a number of clubs and events for children including Scouts. The village is ideally positioned to enjoy long walks in the surrounding countryside, and outdoors activities, including fishing, sailing and dry-skiing.
Bristol, a 30-minute drive from the village, has a thriving food scene, and in recent years the city has emerged as one of the UK’s most exciting dining destinations, with a long list of excellent restaurants, wine bars, and cafés. Some local favourites include Cor for seasonal sharing plates, Bokman where modern Korean cooking meets low intervention wines, and the Italian inspired Cotto.
The city’s diverse cultural and art landscapes guarantee exhibitions and festivals are available all-year around. Arnolfini and Spike Island’s lead the way with their contemporary art programs. Bristol Museum and Art Gallery’s has rich art, nature and history collections, while The Royal West of England Academy occupying a grand Grade II*-listed building in the heart of the city, offers and a calendar packed with art shows, talks and lectures throughout the year.
Bath is also a short drive from the home and is celebrated for its elegant Regency architecture and the winding River Avon. Bath’s The Theatre Royal hosts some of the best theatre programs in the country.
There are several schooling options close by, including Blagdon Pre-School and Primary School, and Churchill Academy and Sixth Form (buses come to the village to collect students), with plenty more available in Bristol, Bath, Wells, Sidcot, and Wraxall.
There is easy access by car to M4 and M5, with connections to all major cities across the country. Bristol airport is a short 15-minute drive away, while London can be reached by car in around three hours. Bristol station has direct routes to London Paddington in around 95 minutes.
Council Tax Band: E
- COUNCIL TAXA payment made to your local authority in order to pay for local services like schools, libraries, and refuse collection. The amount you pay depends on the value of the property.Read more about council Tax in our glossary page.
- Band: E
- PARKINGDetails of how and where vehicles can be parked, and any associated costs.Read more about parking in our glossary page.
- Yes
- GARDENA property has access to an outdoor space, which could be private or shared.
- Yes
- ACCESSIBILITYHow a property has been adapted to meet the needs of vulnerable or disabled individuals.Read more about accessibility in our glossary page.
- Ask agent
Blagdon, Somerset
Add an important place to see how long it'd take to get there from our property listings.
__mins driving to your place
Get an instant, personalised result:
- Show sellers you’re serious
- Secure viewings faster with agents
- No impact on your credit score
Your mortgage
Notes
Staying secure when looking for property
Ensure you're up to date with our latest advice on how to avoid fraud or scams when looking for property online.
Visit our security centre to find out moreDisclaimer - Property reference TMH81857. The information displayed about this property comprises a property advertisement. Rightmove.co.uk makes no warranty as to the accuracy or completeness of the advertisement or any linked or associated information, and Rightmove has no control over the content. This property advertisement does not constitute property particulars. The information is provided and maintained by Inigo, London. Please contact the selling agent or developer directly to obtain any information which may be available under the terms of The Energy Performance of Buildings (Certificates and Inspections) (England and Wales) Regulations 2007 or the Home Report if in relation to a residential property in Scotland.
*This is the average speed from the provider with the fastest broadband package available at this postcode. The average speed displayed is based on the download speeds of at least 50% of customers at peak time (8pm to 10pm). Fibre/cable services at the postcode are subject to availability and may differ between properties within a postcode. Speeds can be affected by a range of technical and environmental factors. The speed at the property may be lower than that listed above. You can check the estimated speed and confirm availability to a property prior to purchasing on the broadband provider's website. Providers may increase charges. The information is provided and maintained by Decision Technologies Limited. **This is indicative only and based on a 2-person household with multiple devices and simultaneous usage. Broadband performance is affected by multiple factors including number of occupants and devices, simultaneous usage, router range etc. For more information speak to your broadband provider.
Map data ©OpenStreetMap contributors.







