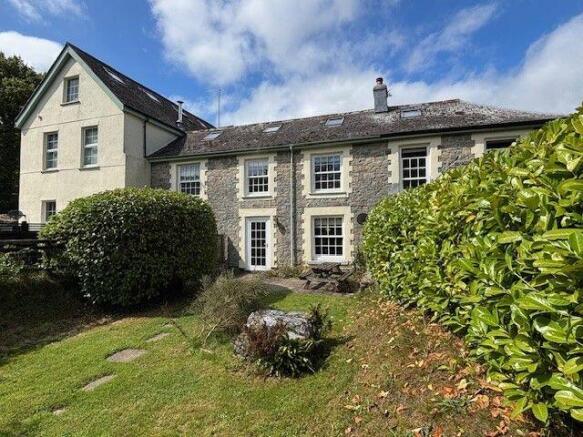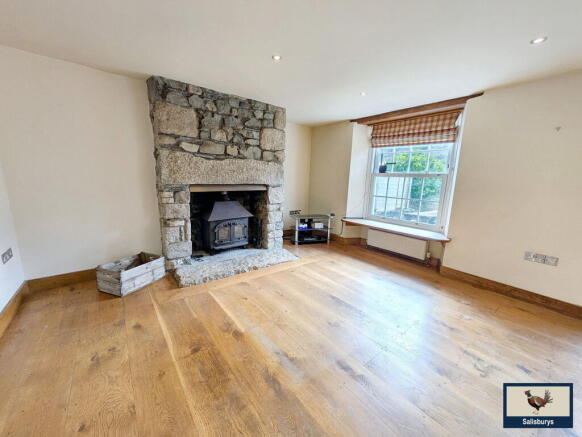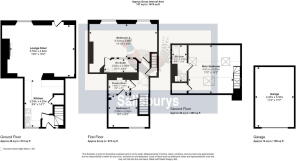Lydford, EX20.

- PROPERTY TYPE
Terraced
- BEDROOMS
3
- BATHROOMS
3
- SIZE
1,227 sq ft
114 sq m
- TENUREDescribes how you own a property. There are different types of tenure - freehold, leasehold, and commonhold.Read more about tenure in our glossary page.
Ask agent
Key features
- Part of a Converted Victorian Coaching Inn
- Edge of Village Location
- Fully fitted Kitchen
- 3 Bedrooms
- Second Bedroom with En-suite
- Master Bedroom with En-suite
- Oil fired Central Heating
- Private and Communal Gardens
- Private parking and Garage
- Edge of Dartmoor
Description
An Exceptional Residence in a Historic Victorian Coaching Inn Conversion
Once part of the renowned Victorian Coaching Inn known as The Mucky Duck, this remarkable home is one of just seven exclusive residences created during a sympathetic conversion in 2004. Positioned on the edge of the charming village of Lydford—within easy reach of Dartmoor National Park and the stunning Lydford Gorge—this property seamlessly combines historic character with contemporary luxury.
Expertly reimagined, the building retains its original charm while offering high-quality finishes and spacious, light-filled interiors. The result is a distinctive, beautifully appointed home perfectly suited to modern country living.
At its heart lies a stylish, well-equipped kitchen with traditional slate flooring, modern Shaker-style cabinetry, and roll-edge worktops. Integrated appliances include an electric double oven, halogen hob with extractor, stainless steel one-and-a-half sink with mixer tap, and provisions for a full suite of white goods—balancing practicality with stylish design.
The generous open-plan lounge and dining area features solid wood flooring, exposed beams, and an impressive stone fireplace with a wood-burning stove, providing a warm, inviting focal point.
Upstairs, three spacious double bedrooms include two with en-suite bathrooms, while the third is served by a sleek Jack and Jill shower room—offering flexibility and comfort for family or guests. Each room is thoughtfully laid out to maximise natural light and comfort.
Outside, enjoy a private garden ideal for al fresco dining, alongside access to landscaped communal grounds. A garage, private parking, and ample storage add to the home’s appeal.
With central heating throughout and a rare blend of heritage detail and modern convenience, this exceptional property offers an unrivalled opportunity to experience elegant rural living in a truly historic setting—within an Area of Outstanding Natural Beauty.
Accommodation:
Entrance Hall: The entryway features a slate floor and is designed with ample coat hanging and boot storage, the staircase to the first floor are positioned within the space.
Kitchen: 2.53m x 4.29m (8'4" x 14'1") Fully fitted with a modern range of wall and base units with painted Shaker style fronts and roll edge work surfaces over incorporating a stainless steel one and half bowl single drainer sink unit with mixer tap over. An integrated electric double oven; halogen hob with stainless steel splash back and extractor canopy over; plumbing for dishwasher; space for fridge; space for freezer; integral washing machine and space for tumble drier and useful under stairs storage cupboard.
Sitting/Dining Room: 5.78m x 4.62m (19'0" x 15'2") The open-plan lounge and dining area showcases a solid wood floor with a striking exposed stone fireplace and wood-burning stove in the lounge creating a cosy focal point.
Master Bedroom: 6.04m x 2.98m (19'10" x 9'9") Spanning the full width of the property, the master bedroom provides ample space, easily accommodating a range of bedroom furniture and is further enhanced by two elegant sash windows. The room is complemented by an en-suite bathroom.
Ensuite: 3.03m x 1.29m (9'11" x 4'3") The en-suite bathroom is partially tiled and features a stylish curved bath, complete with a fitted shower screen and a mains shower overhead. The modern white sanitaryware adds a clean, contemporary touch.
Bedroom Three: 2.55m x 2.82m (8'4" x 9'3") This spacious double bedroom features a window that overlooks the rear of the property, offering a peaceful and private view. It conveniently shares access to the Jack and Jill family bathroom, providing easy connectivity for both comfort and functionality.
Shower Room: 1.89m x 1.24m (6'2" x 4'1") The family shower room is fitted with white sanitaryware and includes a spacious shower cubicle with a power shower. Access to the bathroom is conveniently provided through Jack and Jill doorways, ensuring ease of use.
Bedroom Two: 4.01m x 4.31m 9 13'2" x 14'2") Located on the top floor, in the eaves and flooded with light from two large Velux windows, bedroom two, a double room, is tucked away from the rest of the home. This quiet space is ideal for those seeking a quiet space, and it is thoughtfully designed to include an en-suite bathroom for added convenience and privacy.
Ensuite: 1.31m x 3.25m (4'4" x 10'8") Featuring a Velux window that brings in natural light, the en-suite is a charming space that includes a compact bath and sleek white sanitaryware. It is both practical and efficient, making the most of the space while maintaining a clean, modern aesthetic.
Outside: To the front of the property is an enclosed garden area with grass and established shrubs. To the rear of the property is a small courtyard approached from the garage area and additional parking.
Single Garage: (5.4m x 3.3m) En-block to the rear of the property. 3 further spaces available.
Services: Mains electricity and Water. Communal Septic Tank. Oil fired Boiler for heating.
Tenure: Freehold - £350 per annum for the Maintenance of the Communal .
Council Tax Band: C
Viewings: By appointment only.
Directions: From Tavistock's Bedford Square, take the Brentor Road and continue on this road for approximately 6 miles towards Lydford. The Mucky Duck is located on the left hand side, just after the signpost and car park for Lydford Gorge. Enter the driveway and proceed to the back of the building and parking area number 4.
What3 Words:
Google Maps:
Agents Notes: Fixtures, fittings, appliances or any building services referred to does not imply that they are in working order or have been tested by us. The suitability and working condition of these items and services is the responsibility of purchasers.
Brochures
Brochure 1- COUNCIL TAXA payment made to your local authority in order to pay for local services like schools, libraries, and refuse collection. The amount you pay depends on the value of the property.Read more about council Tax in our glossary page.
- Band: C
- PARKINGDetails of how and where vehicles can be parked, and any associated costs.Read more about parking in our glossary page.
- Garage,Allocated
- GARDENA property has access to an outdoor space, which could be private or shared.
- Private garden
- ACCESSIBILITYHow a property has been adapted to meet the needs of vulnerable or disabled individuals.Read more about accessibility in our glossary page.
- Ask agent
Lydford, EX20.
Add an important place to see how long it'd take to get there from our property listings.
__mins driving to your place
Get an instant, personalised result:
- Show sellers you’re serious
- Secure viewings faster with agents
- No impact on your credit score
Your mortgage
Notes
Staying secure when looking for property
Ensure you're up to date with our latest advice on how to avoid fraud or scams when looking for property online.
Visit our security centre to find out moreDisclaimer - Property reference S1256477. The information displayed about this property comprises a property advertisement. Rightmove.co.uk makes no warranty as to the accuracy or completeness of the advertisement or any linked or associated information, and Rightmove has no control over the content. This property advertisement does not constitute property particulars. The information is provided and maintained by Salisburys, Tavistock. Please contact the selling agent or developer directly to obtain any information which may be available under the terms of The Energy Performance of Buildings (Certificates and Inspections) (England and Wales) Regulations 2007 or the Home Report if in relation to a residential property in Scotland.
*This is the average speed from the provider with the fastest broadband package available at this postcode. The average speed displayed is based on the download speeds of at least 50% of customers at peak time (8pm to 10pm). Fibre/cable services at the postcode are subject to availability and may differ between properties within a postcode. Speeds can be affected by a range of technical and environmental factors. The speed at the property may be lower than that listed above. You can check the estimated speed and confirm availability to a property prior to purchasing on the broadband provider's website. Providers may increase charges. The information is provided and maintained by Decision Technologies Limited. **This is indicative only and based on a 2-person household with multiple devices and simultaneous usage. Broadband performance is affected by multiple factors including number of occupants and devices, simultaneous usage, router range etc. For more information speak to your broadband provider.
Map data ©OpenStreetMap contributors.





