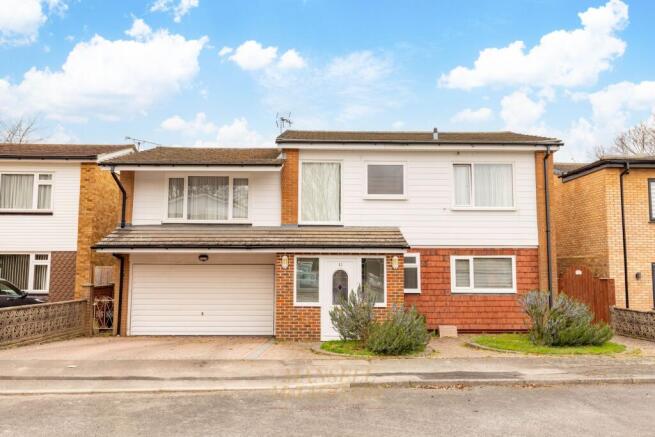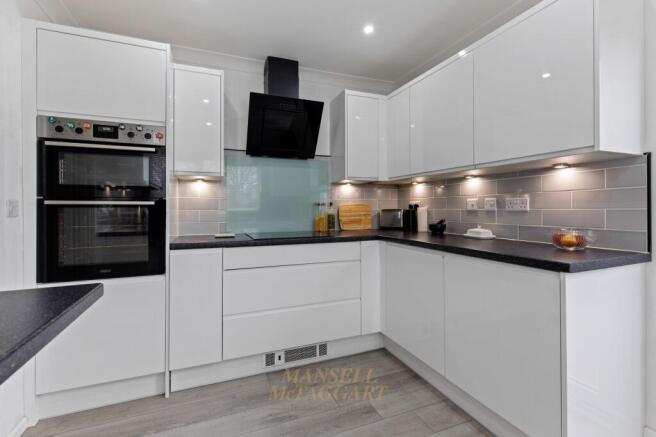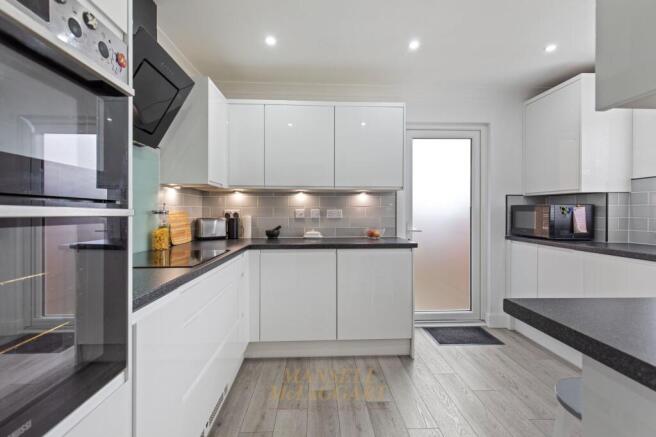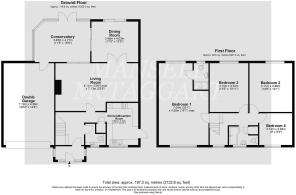Artel Croft, Crawley, RH10

- PROPERTY TYPE
Detached
- BEDROOMS
4
- BATHROOMS
2
- SIZE
2,122 sq ft
197 sq m
- TENUREDescribes how you own a property. There are different types of tenure - freehold, leasehold, and commonhold.Read more about tenure in our glossary page.
Freehold
Key features
- A redesigned and extended self-build four-bedroom detached family home
- Situated in a quiet cul-de-sac location
- Entrance porch-Entrance hall-Downstairs cloakroom
- Kitchen/breakfast room with integrated appliances and seating for two
- Light and airy living/dining room-Family room-Conservatory
- Master bedroom with en-suite shower with space for a large his and her dressing area
- Three further double bedrooms- Family bathroom
- Attractive, landscaped rear garden with side access- Double detached Garage - Large frontage providing parking for two cars
- Council Tax Band 'F' and EPC 'E'
Description
GUIDE PRICE £775,000 - £800,000 -
An attractive and redesigned self-built four-bedroom detached family home that has been extended over the years situated in this popular residential area in a quiet cul-de-sac location within a short walk of Three Bridges mainline railway station and Crawley town centre.
The property is approached via a wide frontage, with off-street parking for two vehicles flanked with attractive elevated brick oval shrubs and flowerbeds. A light and airy entrance porch leads onto an entrance hall with plenty of space for shoes and coats, including fitted under-stairs cupboards and an additional coats/storage cupboard.
The cloakroom has a frosted window to the front, WC, wash hand basin with storage under, heated towel rail and recessed spotlights.
The kitchen/breakfast room has an extensive range of high-gloss wall and base units, an integrated induction hob, contemporary style hood over, a double electric oven, an integrated dishwasher, and a fridge/freezer. A sink unit with roll-top work surfaces and windows overlooks the front of the property, with a door leading to side access. There is also a breakfast bar with seating for two, light oak flooring and recessed spotlights.
The living/dining room is a good size, with plenty of space for 2x3-seater sofas, freestanding furniture, and additional room for an eight-seater dining table if needed. There are doors leading to the family room, with windows overlooking and doors to the attractive landscaped rear garden. The conservatory, which is mainly built of brick and UPVC construction, is also situated to the rear of the property, which links with both the living room and family room; the conservatory also has access to the garage.
From the entrance hall to the first-floor landing, it gives access to all bedrooms, the loft, and the airing cupboard. The main bedroom is a large double with front and rear aspects. There is huge scope for a walking dressing room; the room also incorporates an en-suite shower room with a shower cubicle, low-level WC, wash hand basin, part tiled walls, window to rear, recessed spotlights and heated towel rail. There are three other large double bedrooms with plenty of space for a king-size bed and freestanding furniture.
The bathroom has a panel bath with a separate shower unit, shower screen, and basin with storage under the WC. It is part tiled and has a frosted window, heated towel rail and recessed spotlights.
Outside, a large side access leads to an attractive 50‘ x 24‘ rear garden, which is mainly laid to a patio lawn with elevated brick shrubs and flowerbeds. The whole is enclosed with wooden panel fencing. There is also a timber shed situated down one of the side accesses.
An internal view is recommended to avoid disappointment.
Agents Note:-
List of house improvements:-
2017 - New boiler and gas central heating installed
2018 and 2019 - Replacement double glazing for whole house. Redecorated upstairs
2021 - Fascias, gutters downpipes all replaced
2022 - New kitchen fitted
2023 - Main roof re-felted and re-battoned. Loft insulated. New conservatory
2024 - New carpets. Redecorated landing and downstairs
EPC Rating: E
Anti Money Laundering
In accordance with the requirements of the Anti Money Laundering Act 2022, Mansell McTaggart Crawley Ltd. mandates that prospective purchaser(s) who have an offer accepted on one of our properties undergo identification verification. To facilitate this, we utilise MoveButler, an online platform for identity verification. The cost for each identification check is £20, including VAT charged by MoveButler at the point of onboarding, per individual (or company) listed as a purchaser in the memorandum of sale. This fee is non-refundable, regardless of the circumstances.
Referral Fee
We are pleased to offer our customers a range of additional services to help them with moving home. None of these services are obligatory and you are free to use service providers of your choice. Current regulations require all estate agents to inform their customers of the fees they earn for recommending third party services. If you choose to use a service provider recommended by Mansell McTaggart, please be assured that this will not increase the fees you pay to our service providers, which remain as quoted directly to you.
Brochures
Property Brochure- COUNCIL TAXA payment made to your local authority in order to pay for local services like schools, libraries, and refuse collection. The amount you pay depends on the value of the property.Read more about council Tax in our glossary page.
- Band: F
- PARKINGDetails of how and where vehicles can be parked, and any associated costs.Read more about parking in our glossary page.
- Yes
- GARDENA property has access to an outdoor space, which could be private or shared.
- Yes
- ACCESSIBILITYHow a property has been adapted to meet the needs of vulnerable or disabled individuals.Read more about accessibility in our glossary page.
- Ask agent
Energy performance certificate - ask agent
Artel Croft, Crawley, RH10
Add an important place to see how long it'd take to get there from our property listings.
__mins driving to your place
Get an instant, personalised result:
- Show sellers you’re serious
- Secure viewings faster with agents
- No impact on your credit score



Your mortgage
Notes
Staying secure when looking for property
Ensure you're up to date with our latest advice on how to avoid fraud or scams when looking for property online.
Visit our security centre to find out moreDisclaimer - Property reference 41354d0b-93f5-4595-8e6f-020124a5b955. The information displayed about this property comprises a property advertisement. Rightmove.co.uk makes no warranty as to the accuracy or completeness of the advertisement or any linked or associated information, and Rightmove has no control over the content. This property advertisement does not constitute property particulars. The information is provided and maintained by Mansell McTaggart, Crawley. Please contact the selling agent or developer directly to obtain any information which may be available under the terms of The Energy Performance of Buildings (Certificates and Inspections) (England and Wales) Regulations 2007 or the Home Report if in relation to a residential property in Scotland.
*This is the average speed from the provider with the fastest broadband package available at this postcode. The average speed displayed is based on the download speeds of at least 50% of customers at peak time (8pm to 10pm). Fibre/cable services at the postcode are subject to availability and may differ between properties within a postcode. Speeds can be affected by a range of technical and environmental factors. The speed at the property may be lower than that listed above. You can check the estimated speed and confirm availability to a property prior to purchasing on the broadband provider's website. Providers may increase charges. The information is provided and maintained by Decision Technologies Limited. **This is indicative only and based on a 2-person household with multiple devices and simultaneous usage. Broadband performance is affected by multiple factors including number of occupants and devices, simultaneous usage, router range etc. For more information speak to your broadband provider.
Map data ©OpenStreetMap contributors.




