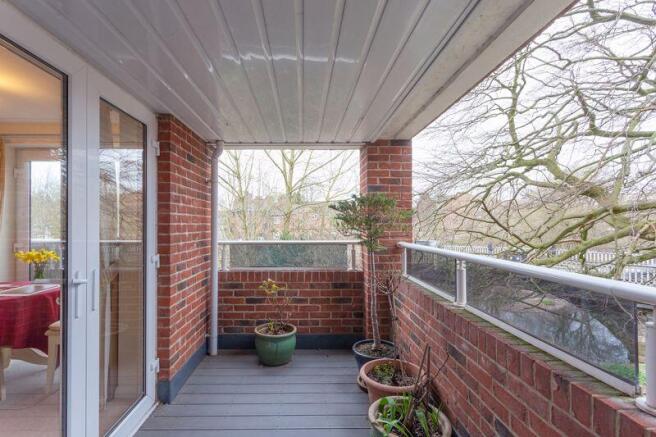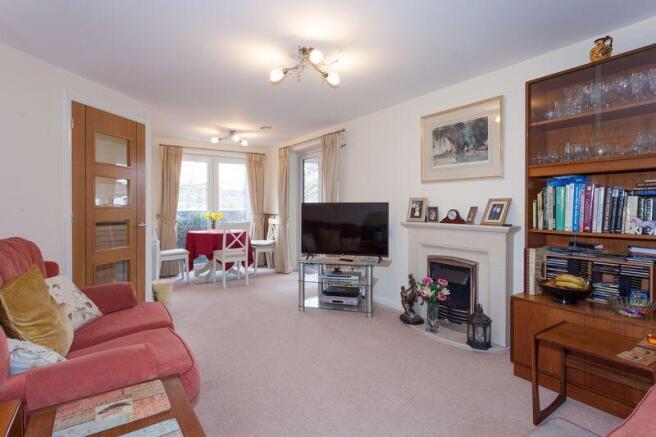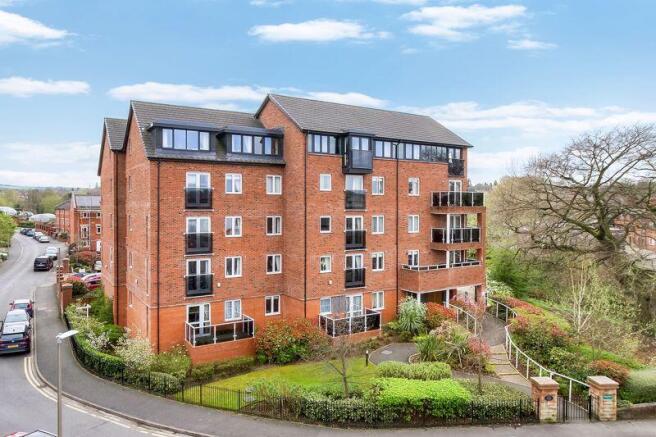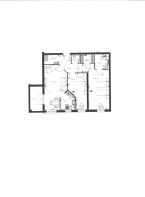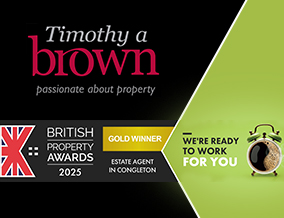
Mill Green, Congleton

- PROPERTY TYPE
Retirement Property
- BEDROOMS
2
- BATHROOMS
1
- SIZE
Ask agent
Key features
- MODERN APARTMENT WITH NO CHAIN
- TWO DOUBLE BEDROOMS
- PRIVATE BALCONY OVERLOOKING RIVER DANE
- FITTED KITCHEN
- MODERN SHOWER ROOM
- EMERGENCY 24 HOUR PULL CORD SYSTEM
- CLOSE TO TOWN CENTRE & PARK
Description
A stunning RIVERSIDE APARTMENT having its own PRIVATE BALCONY and being one of the largest within this purpose built over 60's apartment block.
The block has been constructed and run by the specialist sector McCarthy & Stone Management, and it provides benefits such as a good community spirit by having a communal lounge, gardens and terrace on the banks of the River Dane.
The development also provides a laundry room and a quality guest suite for use by family/friends to reside at a nominal cost. You must view to appreciate the benefits of this complex.
This particular apartment is situated on the first floor with a Juliette balcony and separate external corner balcony overlooking the River Dane. The location of the development is second to none being on the banks of the River Dane and only a short walking distance of all amenities in Congleton town centre and bus station. A particular attraction is the award winning Congleton Park which is accessed from the end of Mill Green road.
Briefly the beautifully presented apartment is accessed by a lift to the first floor and main door to hall with large cloaks cupboard, cloakroom/w.c., lounge/diner, fitted kitchen with good range of appliances, two double bedrooms, one having a walk in wardrobe, and an en suite shower room. In case of emergency there is a 24 hours pull cord call system.
COMMUNAL ENTRANCE
Access via security intercom system, with a communal lounge and lift to all floors.
FIRST FLOOR
Front door to:
L SHAPED HALL
Wall heater. Door entry and wall mounted emergency intercom with pull cord. 13 Amp power points. Wooden doors to principal rooms. Deep walk in store with shelving and electric hot water pressurised cylinder.
CLOAKROOM/W.C.
Low flush w.c. and pedestal wash hand basin. Partly tiled walls. Tiled floor. Chrome heated towel radiator.
LOUNGE DINER
22' 0'' x 11' 0'' (6.70m x 3.35m)
PVCu double glazed French windows with Juliette balcony overlooking the River Dane. Separate PVCu French windows to private balcony. Feature electric fire set in surround. Wall heater. 13 Amp power points. Television aerial point. Sky point. BT telephone point (subject to BT approval). Door to kitchen.
KITCHEN
8' 6'' x 7' 6'' (2.59m x 2.28m)
PVCu double glazed window overlooking the River Dane. Fully fitted with light timber effect base units and matching eye level units with chrome handles and granite effect roll edge laminate surfaces. Inset single drainer stainless steel sink with mixer tap. Tiled splashbacks. Hotpoint ceramic hob with extractor canopy over. Split level oven and grill. Integrated Hotpoint fridge and freezer. 13 Amp power points. Tiled floor.
BEDROOM 1 REAR
22' 4'' x 9' 9'' (6.80m x 2.97m)
PVCu double glazed window to rear aspect. Wall heater. 13 Amp power points. Television aerial point. BT telephone point (subject to BT approval). Door to walk in wardrobes 6ft 6in x 4ft 3in with light and power points. Separate door to en suite.
EN SUITE SHOWER ROOM
When purchased from new there was an option to either have a bath fitted or a large shower room. This is a large shower room however with the minimum of work a bath could be inserted if required. Fully tiled walls. Low wattage downlighters to ceiling. White suite comprising: low flush w.c., wash hand basin set in vanity unit with mixer tap and walk in shower enclosure with glass screen. Wall mounted fan heater and separate chrome centrally heated towel radiator. Electric mirror light with built in electric shaver point. Fully tiled floor with shower water drain.
BEDROOM 2 REAR
17' 10'' x 9' 11'' (5.43m x 3.02m) max
Presently used as dining room/study. PVCu double glazed window to rear aspect. Wall heater. 13 Amp power points. Television aerial point. BT telephone point (subject to BT approval).
OUTSIDE
The complex has its own enclosed car park (parking spaces are at the request to the management company and are on a waiting list). With communal gardens, walkways and a terraced seating area to the rear enjoying views over the River Dane.
SERVICES
Mains electricity, water and drainage are connected (although not tested).
TENURE
Leasehold. Date of commencement of lease 1st January 2012 with 112 years remaining. Current ground rent £495 per annum. Current service charge £223.79 per calendar month to cover gardens, window cleaning, lounge areas, lifts, buildings insurance, laundry room etc
VIEWING
Strictly by appointment through sole selling agent TIMOTHY A BROWN.
Brochures
Property BrochureFull Details- COUNCIL TAXA payment made to your local authority in order to pay for local services like schools, libraries, and refuse collection. The amount you pay depends on the value of the property.Read more about council Tax in our glossary page.
- Band: C
- PARKINGDetails of how and where vehicles can be parked, and any associated costs.Read more about parking in our glossary page.
- Yes
- GARDENA property has access to an outdoor space, which could be private or shared.
- Ask agent
- ACCESSIBILITYHow a property has been adapted to meet the needs of vulnerable or disabled individuals.Read more about accessibility in our glossary page.
- Ask agent
Mill Green, Congleton
Add an important place to see how long it'd take to get there from our property listings.
__mins driving to your place
Notes
Staying secure when looking for property
Ensure you're up to date with our latest advice on how to avoid fraud or scams when looking for property online.
Visit our security centre to find out moreDisclaimer - Property reference 12617074. The information displayed about this property comprises a property advertisement. Rightmove.co.uk makes no warranty as to the accuracy or completeness of the advertisement or any linked or associated information, and Rightmove has no control over the content. This property advertisement does not constitute property particulars. The information is provided and maintained by Timothy A Brown, Congleton. Please contact the selling agent or developer directly to obtain any information which may be available under the terms of The Energy Performance of Buildings (Certificates and Inspections) (England and Wales) Regulations 2007 or the Home Report if in relation to a residential property in Scotland.
*This is the average speed from the provider with the fastest broadband package available at this postcode. The average speed displayed is based on the download speeds of at least 50% of customers at peak time (8pm to 10pm). Fibre/cable services at the postcode are subject to availability and may differ between properties within a postcode. Speeds can be affected by a range of technical and environmental factors. The speed at the property may be lower than that listed above. You can check the estimated speed and confirm availability to a property prior to purchasing on the broadband provider's website. Providers may increase charges. The information is provided and maintained by Decision Technologies Limited. **This is indicative only and based on a 2-person household with multiple devices and simultaneous usage. Broadband performance is affected by multiple factors including number of occupants and devices, simultaneous usage, router range etc. For more information speak to your broadband provider.
Map data ©OpenStreetMap contributors.
