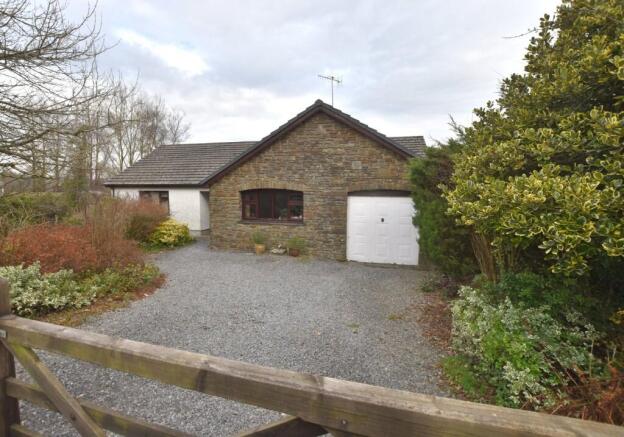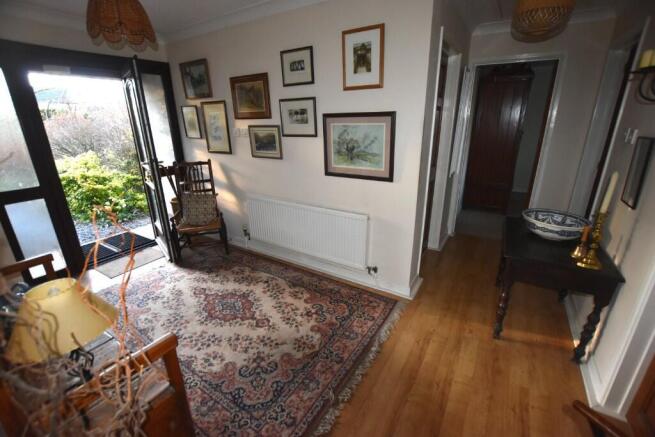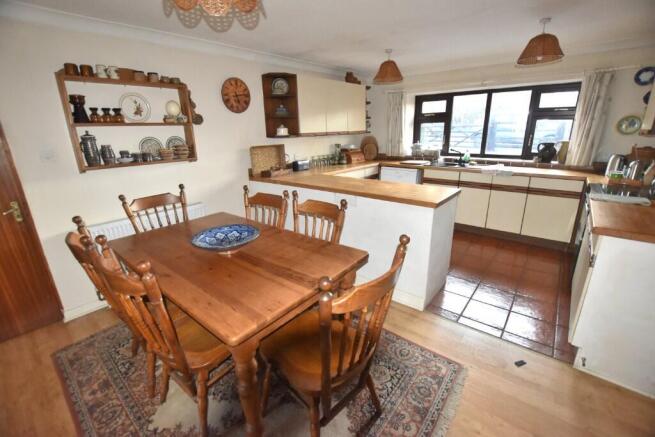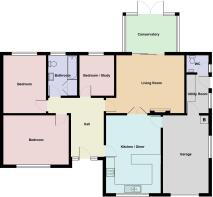Pentrecwrt, Llandysul, Carmarthenshire. SA44 5BD

- PROPERTY TYPE
Detached Bungalow
- BEDROOMS
3
- SIZE
Ask agent
- TENUREDescribes how you own a property. There are different types of tenure - freehold, leasehold, and commonhold.Read more about tenure in our glossary page.
Ask agent
Key features
- DETACHED COUNTRY BUNGALOW
- MATURE SURROUNDING GROUNDS
- 3 BEDROOM
- SUPERB RURAL VIEWS
- CONVENIENT VILLAGE LOCATION
Description
A traditionally block/brick constructed bungalow, under a concrete tile roof, erected in the early 1980's, we're verbally advised. The dwelling affords opportunities for certain cosmetic upgrades if desired and the spacious integral garage provides options for conversion to additional accommodation if so wished. The attractive, well-established gardens will benefit from a sympathetic hand to bring them back to their previous glory, with pleasant rural outlook from the rear aspect. The property is within easy walking distance to the amenities within the village.
ACCOMMODATION is provided for as follows (All measurements are approximate. The majority of rooms have coved and mainly textured effect ceilings):
Step up to quarry tile floor Open Storm Porch leading to opaque panel glazed Front Door with matching side panels into:
Wide 'T' shaped Hallway with timber panelled flooring, radiator, double power point, thermostat control, immersion heater switch, access to Loft Space, doors off to:
Kitchen/Diner 17'11 x 12'4
Kitchen area with ceramic tile floor, fitted base and wall units, window to fore, ceramic 1¼ bowl single drainer sink unit with mixed tap over, space for fridge under worktops, 'Belling Format' electric oven with 4 ring ceramic hob, integral extractor hood over, part tiled splashbacks, single power point, 6 double power points, TV point, plumbing for dishwasher.
Dining Area with timber panelled flooring, radiator, double power point, door and step
out to Integral Garage, opaque panelled double doors into:
Lounge 16'3 x 13'7 with return door out to Hallway, aluminium sliding glazed patio door and side panel out to Conservatory, 2 wall light fittings, stone faced open fireplace with timber mantle and small wood-burner connected, corner stone faced TV shelf with timber mantle, telephone point, 5 double power points, 2 radiators.
Conservatory (orangery style) 11'1 x 7'5 glazed on 3 aspects, double patio doors to rear exterior, brick base walls, 2 wall lights, ceramic tiled floor.
Bedroom 1 15'1 x 11'4 with window to fore, radiator, 3 double power points, TV point.
Bedroom 2 13'7 x 9'9 with window to rear, radiator, 2 double power points.
Bedroom 3/Study 9'4 x 7'9 with window to rear, double panel radiator, double power point, telephone point.
Bathroom 9'2 x 6'9 with opaque window to rear, ceramic tile floor, tiled walls,
pedestal hand wash basin, WC, panelled bath with 'Redring Expressions 500'
shower unit above, radiator, wall cupboard with mirror doors, linen cupboard.
Integral Garage 18'9 x 10'8 with UPVC fronted up and over door, opaque window to side, 2 double power points, "Worcester" oil fired central heating boiler, wall mounted fuse box, step up and door into:
Utility 8'9 x 4'9with ceramic tiled floor, opaque window to side, opaque panelled
door to side exterior, radiator, base and wall units, plumbing for washing machine,
stainless steel circular bowl sink unit, tiles splashbacks, door off to:
WC 4'9 X 4'5 with ceramic tile floor, hand wash basin, single panel radiator, opaque window to side.
EXTERNALLY
Timber vehicle entrance gate and side panel, with further pedestrian gate opening into gravelled base drive/parking area for up to 2 cars, with mature borders to both sides and hedgerow on roadside aspect. Iron Gate on right hand side path leading around to the rear of the dwelling with integral wall meter box, external cold water tap and concealed plastic central heating oil tank.
Gravelled seating area to rear with mature borders and steps up to conservatory doors. Lower level Garden area with borders, and shrubs and lawn arranged on an 'L' shape around the plot. Concrete tiled patio area. 10' x 6' Timber Garden Shed. Rainwater collection barrels.
Situation: Grid Ref: SN385 - 387
The property is set back slightly from a minor roadway, leading from the centre of the popular village of Pentrecwrt, heading towards the hamlets of Bangor Teifi and Horeb. Pentrecwrt has a village store, 2 public houses, a village hall, and a timber shed retail business, and lies alongside the A486 Saron - Llandysul road. The market village of Llandysul is some 1¾ miles distant and has a range of facilities, including supermarket, leisure centre and swimming pool, doctor's surgery, and Welsh medium 3 - 18 school. Saron is some 1¼ miles distant and has a primary school, filling station and stores, agricultural merchants, chapel and public house.
VIEWING - Strictly by appointment with the Sole Agents
EPC - E
TENURE - Advised Freehold
SERVICES - Advised mains electricity, water and drainage. Oil-fired central heating. UPVC wood effect Double Glazed Windows, and external doors.
Council Tax Band 'E' £2390.37 (2024/25)
DIRECTIONS
On going through the village of Saron on the A484 Newcastle Emlyn - Carmarthen road, take the turning by the Bargoed Garage Filling station onto the A486 Saron - Llandysul/New Quay road. Carry on down into Pentrecwrt, and take the left hand junction on the square turning back for the Llangeler/Newcastle Emlyn A484. Carry on for a short distance and you'll see the Plas Parke Public House on the right hand side. Turn right immediately alongside it, and carry on along passed the car park, and the property will be further along on the right hand side with nameplate and our 'For Sale' board erected on site.
- COUNCIL TAXA payment made to your local authority in order to pay for local services like schools, libraries, and refuse collection. The amount you pay depends on the value of the property.Read more about council Tax in our glossary page.
- Ask agent
- PARKINGDetails of how and where vehicles can be parked, and any associated costs.Read more about parking in our glossary page.
- Yes
- GARDENA property has access to an outdoor space, which could be private or shared.
- Yes
- ACCESSIBILITYHow a property has been adapted to meet the needs of vulnerable or disabled individuals.Read more about accessibility in our glossary page.
- Ask agent
Pentrecwrt, Llandysul, Carmarthenshire. SA44 5BD
Add an important place to see how long it'd take to get there from our property listings.
__mins driving to your place
Get an instant, personalised result:
- Show sellers you’re serious
- Secure viewings faster with agents
- No impact on your credit score
Your mortgage
Notes
Staying secure when looking for property
Ensure you're up to date with our latest advice on how to avoid fraud or scams when looking for property online.
Visit our security centre to find out moreDisclaimer - Property reference N35021. The information displayed about this property comprises a property advertisement. Rightmove.co.uk makes no warranty as to the accuracy or completeness of the advertisement or any linked or associated information, and Rightmove has no control over the content. This property advertisement does not constitute property particulars. The information is provided and maintained by Dai Lewis, Newcastle Emlyn. Please contact the selling agent or developer directly to obtain any information which may be available under the terms of The Energy Performance of Buildings (Certificates and Inspections) (England and Wales) Regulations 2007 or the Home Report if in relation to a residential property in Scotland.
*This is the average speed from the provider with the fastest broadband package available at this postcode. The average speed displayed is based on the download speeds of at least 50% of customers at peak time (8pm to 10pm). Fibre/cable services at the postcode are subject to availability and may differ between properties within a postcode. Speeds can be affected by a range of technical and environmental factors. The speed at the property may be lower than that listed above. You can check the estimated speed and confirm availability to a property prior to purchasing on the broadband provider's website. Providers may increase charges. The information is provided and maintained by Decision Technologies Limited. **This is indicative only and based on a 2-person household with multiple devices and simultaneous usage. Broadband performance is affected by multiple factors including number of occupants and devices, simultaneous usage, router range etc. For more information speak to your broadband provider.
Map data ©OpenStreetMap contributors.




