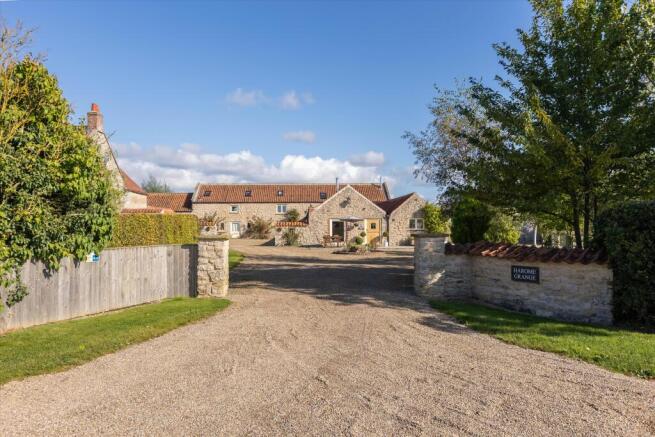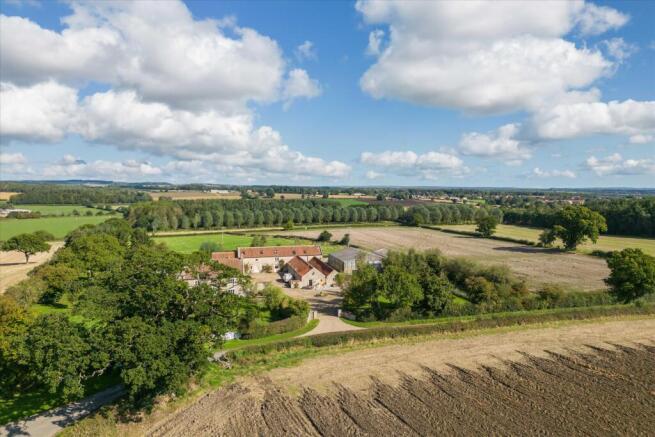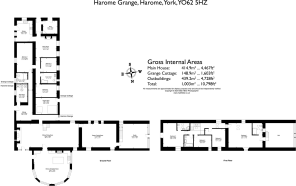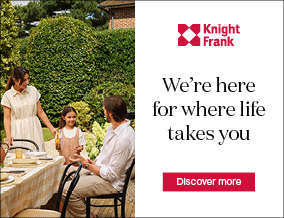
7 bedroom barn conversion for sale
Harome, York, North Yorkshire, YO62

- PROPERTY TYPE
Barn Conversion
- BEDROOMS
7
- BATHROOMS
5
- SIZE
6,070 sq ft
564 sq m
- TENUREDescribes how you own a property. There are different types of tenure - freehold, leasehold, and commonhold.Read more about tenure in our glossary page.
Freehold
Key features
- 7 bedrooms
- 5 reception rooms
- 5 bathrooms
- 4.35 acres
- Annexe/Cottage
- Detached period barn conversion
- 1.35 acres (garden and grounds) and an additional 3 acres (land)
- Two large steel-framed outbuildings
- Set in scenic countryside between Helmsley and Harome
- Detached period barn conversion
Description
Skillfully converted in 2012 from traditional stone barns, Harome Grange is a remarkable country property offering a magnificent family home with a guest annexe/cottage to the southern wing. The property also includes substantial barns and occupies an exceptional elevated position in the Howardian Hills, with panoramic views across wooded valleys toward the North York Moors. In addition to the established gardens and grounds, Harome Grange now benefits from a further 3 acres of land, offering extended opportunities for equestrian use, hobby farming, or simply enjoying enhanced space and privacy in this outstanding rural setting.
THE HOUSE
Dating back over 200 years, Harome Grange has been beautifully and sensitively restored, retaining historic features such as original roof trusses and ancient timbers. The former wheelhouse has been transformed into a spectacular kitchen/breakfast room with vaulted ceilings, panoramic views, underfloor heating, and direct access to the garden. The spacious sitting room includes a bespoke staircase, a wood-burning stove, and also benefits from underfloor heating, flowing out onto a delightful garden terrace. A beamed dining room with exposed stonework and the adjoining grand old barn which is currently being utilised as a gym, providing a flexible and characterful living space.
Upstairs, the principal bedroom suite enjoys breath-taking rural views and a private en suite. Three additional bedrooms — one with a further en suite — and a contemporary family bathroom complete the main house accommodation.
THE ANNEXE
Originally a 19th-century cow house, the Annexe has been thoughtfully converted to create an independent yet connected living space with vaulted ceilings and original features such as exposed trusses, brickwork, old lintels, and wide cottage doors with traditional ironmongery. A stable door opens into a stone-flagged hallway leading to two inviting reception rooms: a snug with south-facing patio access, and a west-facing sitting room with a wood-burning stove. The kitchen/breakfast room is light-filled with dual-aspect windows, granite worktops, integrated appliances, and a butler sink under a south-facing window. The Annexe includes three double bedrooms, with a principal suite featuring a private shower room, and a further shared bathroom.
This can be used as an extension of the main house for multi-generational living or as a fully independent guest cottage. It is complemented by an enclosed, grassed garden with post-and-rail fencing and expansive south-facing views. A large adjacent car park provides ample space for multiple vehicles.
GARDENS, GROUNDS & ADDITIONAL LAND
A private gravel driveway passes through stone pillars and a tree-lined avenue, arriving first at Grange Cottage and then continuing to the main house's parking and turning area. The main garden is laid to lawn and enclosed by mixed hedging, with established birch and willow trees. Paved and gravelled areas offer sheltered outdoor seating spots with glorious views across fields, woodland, and moorland.
Two steel-framed barns, located on the eastern boundary and totalling over 4,700 sq ft, provide extensive storage and potential for business or leisure use.
In addition to the established gardens and grounds, Harome Grange now benefits from a further 3 acres of land, enhancing the property's versatility and appeal. It is ideal for equestrian pursuits, a hobby farm, or future landscaping projects. With direct access from the main driveway and open rural views, the land adds both functionality and lifestyle value.
VIEWING
Strictly by appointment. For further details, please contact Knight Frank, Yorkshire Office, Melissa Lines.
LOCATION
Set amidst rolling countryside between Helmsley and the picturesque village of Harome — famed for its thatched cottages, duck pond, and acclaimed dining at The Star Inn and The Pheasant Hotel — Harome Grange offers the rare combination of rural seclusion and accessibility. York is within a 45-minute drive to the south, and the A19 and A1(M) provide excellent transport links. The area boasts a wide range of excellent schools, and Helmsley itself is a vibrant market town with independent shops, cafes, a medieval castle, and the beautifully landscaped Duncombe Park.
Distances (All distances are approximate).
• Harome: ¾ mile
• Helmsley: 2 1/2 miles
• Malton: 14 miles
• Thirsk: 16 miles
• York: 25 miles
Directions: Sat Nav: YO62 5HZ
Brochures
More DetailsHarome Grange.pdf- COUNCIL TAXA payment made to your local authority in order to pay for local services like schools, libraries, and refuse collection. The amount you pay depends on the value of the property.Read more about council Tax in our glossary page.
- Band: E
- PARKINGDetails of how and where vehicles can be parked, and any associated costs.Read more about parking in our glossary page.
- Yes
- GARDENA property has access to an outdoor space, which could be private or shared.
- Yes
- ACCESSIBILITYHow a property has been adapted to meet the needs of vulnerable or disabled individuals.Read more about accessibility in our glossary page.
- Ask agent
Harome, York, North Yorkshire, YO62
Add an important place to see how long it'd take to get there from our property listings.
__mins driving to your place
Get an instant, personalised result:
- Show sellers you’re serious
- Secure viewings faster with agents
- No impact on your credit score
Your mortgage
Notes
Staying secure when looking for property
Ensure you're up to date with our latest advice on how to avoid fraud or scams when looking for property online.
Visit our security centre to find out moreDisclaimer - Property reference YRK012400003. The information displayed about this property comprises a property advertisement. Rightmove.co.uk makes no warranty as to the accuracy or completeness of the advertisement or any linked or associated information, and Rightmove has no control over the content. This property advertisement does not constitute property particulars. The information is provided and maintained by Knight Frank, Covering Yorkshire. Please contact the selling agent or developer directly to obtain any information which may be available under the terms of The Energy Performance of Buildings (Certificates and Inspections) (England and Wales) Regulations 2007 or the Home Report if in relation to a residential property in Scotland.
*This is the average speed from the provider with the fastest broadband package available at this postcode. The average speed displayed is based on the download speeds of at least 50% of customers at peak time (8pm to 10pm). Fibre/cable services at the postcode are subject to availability and may differ between properties within a postcode. Speeds can be affected by a range of technical and environmental factors. The speed at the property may be lower than that listed above. You can check the estimated speed and confirm availability to a property prior to purchasing on the broadband provider's website. Providers may increase charges. The information is provided and maintained by Decision Technologies Limited. **This is indicative only and based on a 2-person household with multiple devices and simultaneous usage. Broadband performance is affected by multiple factors including number of occupants and devices, simultaneous usage, router range etc. For more information speak to your broadband provider.
Map data ©OpenStreetMap contributors.






