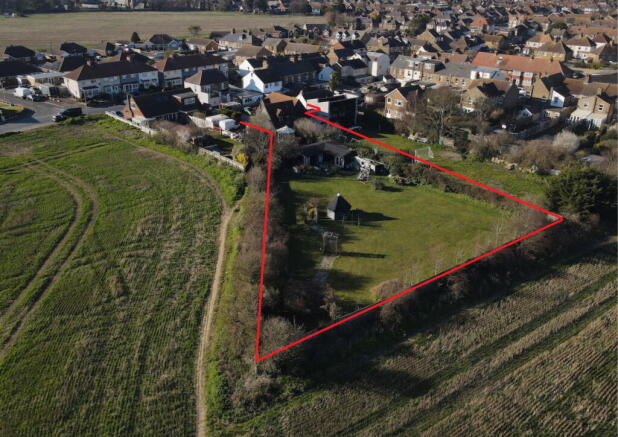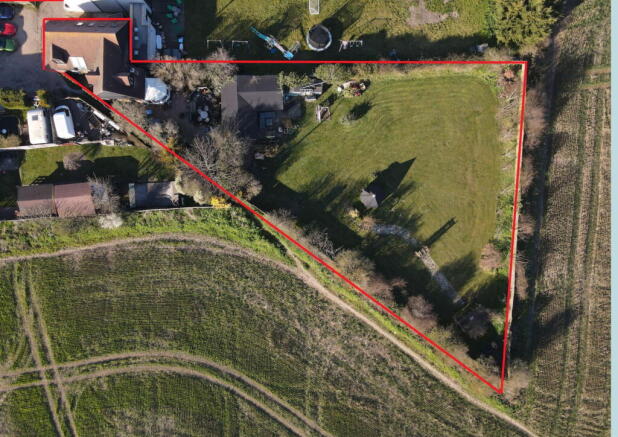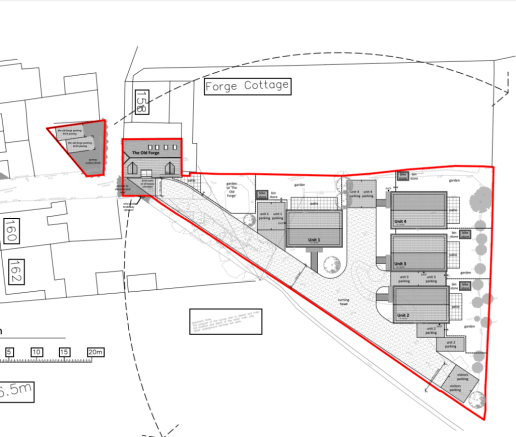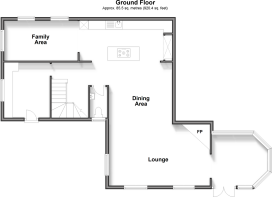High Street, Garlinge, Margate, CT9 5LY
- PROPERTY TYPE
Land
- SIZE
18,295 sq ft
1,700 sq m
Key features
- Existing 3-bed detached home with character and charm
- 0.42-acre plot with extensive gardens and off-road parking
- Full planning permission granted for four additional detached dwellings
- Highly sought-after location with excellent amenities and transport links
- Ideal for developers, investors, or those seeking a future-proof home with potential
Description
Situated in a sought-after location, this charming three-bedroom detached property sits on a generous 0.42-acre plot, offering an exceptional development opportunity. The property benefits from full planning consent for the erection of four detached three-bedroom homes with associated access and landscaping, following the demolition of a side extension to the existing dwelling.
The current home is well-presented and offers comfortable living accommodation, including a spacious lounge, separate dining room, fitted kitchen, three well-proportioned bedrooms, and a family bathroom. The extensive grounds provide ample outdoor space, with mature gardens and off-road parking.
This is a prime investment opportunity for developers and self-build enthusiasts looking to capitalize on a ready-to-go project in a desirable area.
PLANNING:
F/TH/22/1284|Erection of 4no. 3 bed detached dwellings with associated access and landscaping following the demolition of a side extension to the existing dwelling.
LAYOUT
The proposed housing layouts have been designed by local Architect Invent Architecture in Whistable.
The Old Forge - Current property new design 1,130
Plots 1 to 4: 1,162 sq ft (107m2)
TOTAL: 5,778 sq ft (536m2)
SERVICES:
Vendor has informed me that The Old Forge is currently ran on Oil, Water, Electric & Mains Drainage.
TENURE:
FREEHOLD
METHOD OF SALE:
All offers must be submitted in writing to Jake Sauvage at Footprints Property .
The freehold site is offered to the market with unconditional offers invited.
All offers must include:
1. Offer price for the property.
2. Details of further due diligence required prior to
exchange of contracts.
3. Confirmation of funds.
LOCATION:
Garlinge, Margate – A Thriving Coastal Village with Excellent Connections
Garlinge is a charming village on the outskirts of Margate, a popular seaside town on the Kent coast. Combining a peaceful village atmosphere with the convenience of nearby amenities, Garlinge is an increasingly sought-after location for families, professionals, and retirees alike.
Located just under two miles from Margate’s vibrant Old Town and sandy beaches, Garlinge offers easy access to a variety of shops, cafés, restaurants, and cultural attractions, including the renowned Turner Contemporary Gallery and the iconic Dreamland amusement park.
The village itself boasts a selection of local shops, pubs, and schools, making it an ideal spot for those seeking a friendly, community-focused environment. Westgate-on-Sea is also close by, offering additional amenities, independent boutiques, and a charming promenade.
For commuters, Garlinge is well-connected with excellent transport links. Margate train station provides high-speed rail services to London St Pancras in approximately 90 minutes, while the nearby A28 and A299 Thanet Way offer easy road access to Canterbury, Ashford, and beyond.
Surrounded by picturesque countryside and stunning coastal scenery, Garlinge is the perfect blend of rural charm and seaside living, making it a highly desirable location to call home.
Brochures
Brochure 1Energy Performance Certificates
EPC 1High Street, Garlinge, Margate, CT9 5LY
NEAREST STATIONS
Distances are straight line measurements from the centre of the postcode- Westgate-on-Sea Station0.8 miles
- Margate Station1.0 miles
- Birchington-on-Sea Station2.4 miles
Notes
Disclaimer - Property reference S1256692. The information displayed about this property comprises a property advertisement. Rightmove.co.uk makes no warranty as to the accuracy or completeness of the advertisement or any linked or associated information, and Rightmove has no control over the content. This property advertisement does not constitute property particulars. The information is provided and maintained by Footprints, Powered by eXp UK, Covering Thanet. Please contact the selling agent or developer directly to obtain any information which may be available under the terms of The Energy Performance of Buildings (Certificates and Inspections) (England and Wales) Regulations 2007 or the Home Report if in relation to a residential property in Scotland.
Map data ©OpenStreetMap contributors.






