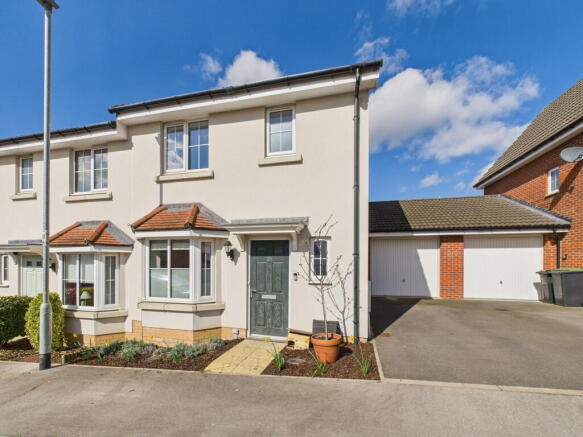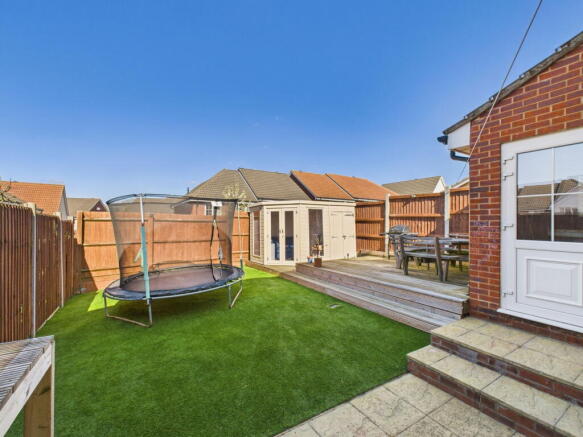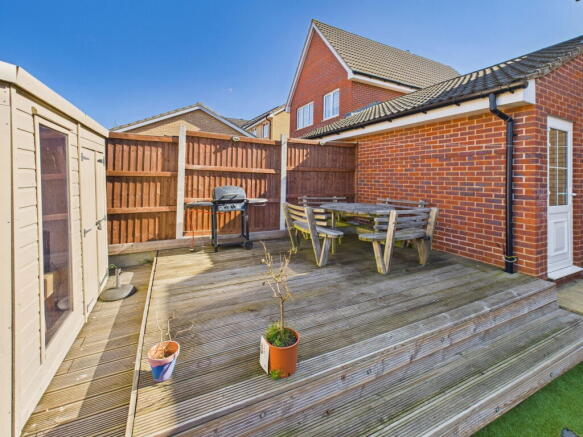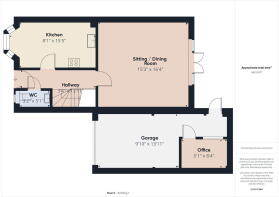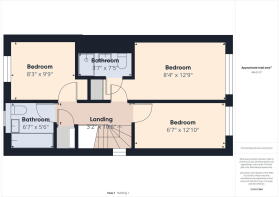Egret Drive, Stowmarket

- PROPERTY TYPE
Semi-Detached
- BEDROOMS
3
- BATHROOMS
2
- SIZE
957 sq ft
89 sq m
- TENUREDescribes how you own a property. There are different types of tenure - freehold, leasehold, and commonhold.Read more about tenure in our glossary page.
Freehold
Key features
- Semi Detached Family Home
- Three Good Sized Bedrooms
- En-Suite To Master Bedroom
- Downstairs Cloakroom
- Single Garage (part converted with office space)
- Kitchen / Diner
- Private Enclosed Rear Garden with Raised Decking Area
- Summer House With Power Supplied
- Driveway For Off Road Parking
- Quote SR0694 When Calling To View
Description
Full Property Description
Having been much loved by the current owners, this three bedroom semi detached home is in absolutely superb condition. The whole property has a lot of natural light flooding in and is situated on the popular Cedars neighbourhood in Stowmarket.
With downstairs cloakroom, en-suite to the master bedroom, driveway parking, single garage (part converted currently) and a private enclosed rear garden that includes a spacious raised decking area and summer house, this family home has so much to offer its new owners.
Entrance Hall
Door to the front aspect, Karndean flooring, radiator and under stairs cupboard.
Cloakroom
Window to the front aspect. low level WC, basin, tiled splash backs, radiator, Karndean flooring.
Kitchen
Bay window to front aspect letting in a ton of natural light. There is a range of modern style wall and base mounted units with worktop over and stainless steel 1 1/2 bowl sink inset with mixer taps over. Built in electric hob and oven, extractor hood and fan, plumbing for washing machine, integrated dishwasher and integrated fridge freezer, radiator and Karndean flooring.
Sitting Room / Diner
French door to the rear aspect with two full height windows, Karndean flooring, TV point and radiator.
First Floor Landing
With loft access and airing cupboard that houses the Combi boiler.
Master Bedroom
Window to rear aspect, radiator and fitted double wardrobe with sliding doors.
En-Suite
Suite comprises of shower in separate cubicle, low level WC, hand basin, tiled floor and tiled splash backs, heated towel rail and shaving point.
Bedroom Two
With window to front aspect, power points and radiator.
Bedroom Three
With window to rear aspect, power points and radiator.
Family Bathroom
Window to front aspect, bath with mixer tap and shower attachment, low level WC, hand basin, tiled floor and tiled splash backs, heated towel rail and shaving point.
Outside
To the front of the property are shrubs and shingle and a pathway leading to front door.
Parking And Garage
A driveway leads to a single garage with up and over door with power and light connected and private door to side. The interior of the garage has been partially boarded to provide a private office space for the current owner but this could be removed very easily if the whole of the garage was needed for vehicle
Rear Garden
The rear gardens comprise of patio, faux lawned area and substantial raised decking area that is an absolute sun trap. There is also a summer house with power supplied the garden is fenced all around.
About Stowmarket
Stowmarket, located in the picturesque county of Suffolk, England, is a charming market town steeped in history and natural beauty. Nestled along the banks of the River Gipping, Stowmarket has a rich heritage that dates back centuries.
Stowmarket is a town that celebrates its local community. The town hosts a variety of events throughout the year, including the popular Stowmarket Carnival, which showcases vibrant parades, music, and entertainment, bringing together residents and visitors alike. The John Peel Centre for Creative Arts serves as a cultural hub, offering a platform for local artists, musicians, and performers to showcase their talents.
The Museum of East Anglian Life, situated on a sprawling 75-acre site, provides a fascinating insight into the region’s agricultural heritage, featuring historic buildings, interactive exhibits, and beautiful gardens.
Stowmarket’s central location within Suffolk makes it an ideal base for exploring the wider region. With excellent transport links, visitors can easily venture out to nearby attractions, such as the historic town of Bury St. Edmunds, the enchanting coastal towns of Aldeburgh and Southwold, or the tranquil beauty of the Norfolk Broads.
Whether you’re captivated by its history, enchanted by its natural surroundings, or simply seeking a warm and welcoming community, Stowmarket offers a delightful experience that leaves a lasting impression on all who visit.
Quote Ref:SR0694
Brochures
Full Details- COUNCIL TAXA payment made to your local authority in order to pay for local services like schools, libraries, and refuse collection. The amount you pay depends on the value of the property.Read more about council Tax in our glossary page.
- Band: C
- PARKINGDetails of how and where vehicles can be parked, and any associated costs.Read more about parking in our glossary page.
- Garage,Driveway
- GARDENA property has access to an outdoor space, which could be private or shared.
- Private garden
- ACCESSIBILITYHow a property has been adapted to meet the needs of vulnerable or disabled individuals.Read more about accessibility in our glossary page.
- No wheelchair access
Egret Drive, Stowmarket
Add an important place to see how long it'd take to get there from our property listings.
__mins driving to your place
Get an instant, personalised result:
- Show sellers you’re serious
- Secure viewings faster with agents
- No impact on your credit score
Your mortgage
Notes
Staying secure when looking for property
Ensure you're up to date with our latest advice on how to avoid fraud or scams when looking for property online.
Visit our security centre to find out moreDisclaimer - Property reference S1256727. The information displayed about this property comprises a property advertisement. Rightmove.co.uk makes no warranty as to the accuracy or completeness of the advertisement or any linked or associated information, and Rightmove has no control over the content. This property advertisement does not constitute property particulars. The information is provided and maintained by eXp UK, East of England. Please contact the selling agent or developer directly to obtain any information which may be available under the terms of The Energy Performance of Buildings (Certificates and Inspections) (England and Wales) Regulations 2007 or the Home Report if in relation to a residential property in Scotland.
*This is the average speed from the provider with the fastest broadband package available at this postcode. The average speed displayed is based on the download speeds of at least 50% of customers at peak time (8pm to 10pm). Fibre/cable services at the postcode are subject to availability and may differ between properties within a postcode. Speeds can be affected by a range of technical and environmental factors. The speed at the property may be lower than that listed above. You can check the estimated speed and confirm availability to a property prior to purchasing on the broadband provider's website. Providers may increase charges. The information is provided and maintained by Decision Technologies Limited. **This is indicative only and based on a 2-person household with multiple devices and simultaneous usage. Broadband performance is affected by multiple factors including number of occupants and devices, simultaneous usage, router range etc. For more information speak to your broadband provider.
Map data ©OpenStreetMap contributors.
