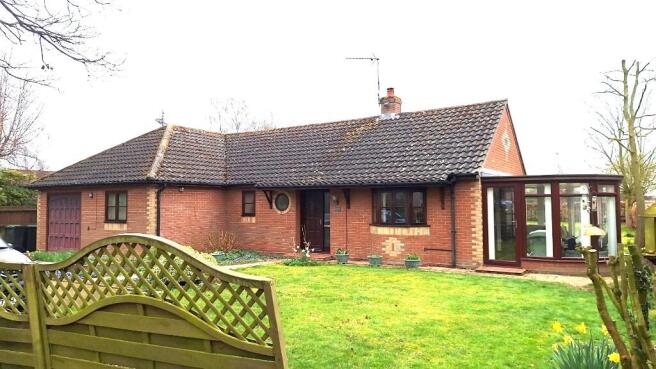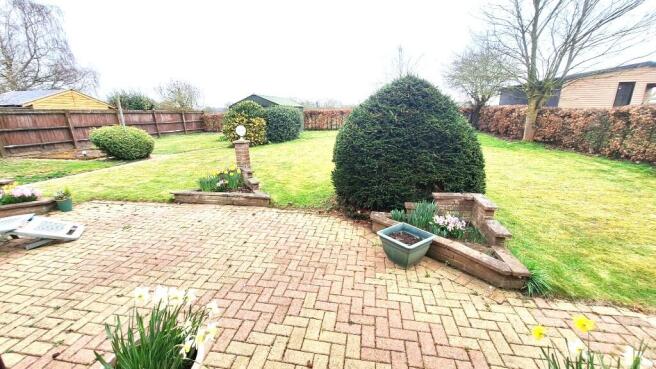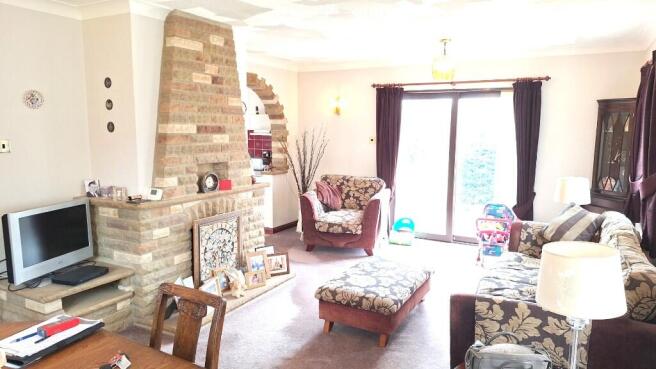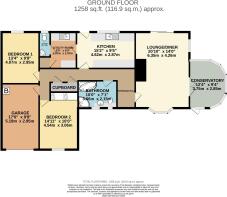
Thwaite Road, IP23

- PROPERTY TYPE
Detached Bungalow
- BEDROOMS
2
- BATHROOMS
1
- SIZE
1,258 sq ft
117 sq m
- TENUREDescribes how you own a property. There are different types of tenure - freehold, leasehold, and commonhold.Read more about tenure in our glossary page.
Freehold
Key features
- Well maintained & presented
- Cloakroom
- Double Glazing
- Garage & space for several cars
- Garden Room
Description
Panelled door and glass screen panel to :
Entrance Hall: Coving, access to loft, two radiators, cloaks cupboard and airing cupboard with slatted shelves, doors to:
Bathroom: Fitted with Cream Suite comprising corner bath with shower mixer tap, corner shower cubicle with Mira shower & sliding glass screen, vanity unit with cupboards below, inset wash basin and low flushing WC, fully tiled walls, vinyl flooring, radiator, coving. Window and porthole to front. Extractor fan and shaver socket/light.
Bedroom 2: radiator, sealed unit double glazed window to front, coving, built in oak effect wardrobes with range of matching units including drawers, overhead unit and 2 bedside tables.
Garage: Up and over door to front, power and light, Worcester oil fired boiler supplying hot water and central heating, hot water tank with immersion heater,
Bedroom 1: Radiator, TV point, sealed unit double glazed window to rear giving views over the rear garden and countryside, coving, range of built-in matching wardrobes and units including top cupboards and bedside tables.
Kitchen: Fitted with a range of white wood grain base and eye level units under stone effect worktops comprising 1 1/2 bowl inset stainless steel sink unit, Whirlpool oven, Zanussi Hob, sealed unit double glazed window to rear with views over countryside and garden, coving, extractor, vinyl floor, stable UPVC door to rear. Stone arch to living room. Door to;
Utility Room: built -in shelved pantry, single drainer stainless steel sink unit, vinyl floor, sealed unit double glazed window to rear, door to:
Cloak room: Fitted grey suite comprising low level WC, corner wash hand basin, sealed unit double glazed window to rear, vinyl floor. Radiator.
Lounge/Diner: Sealed unit double glazed bay window to front, window to side, sliding patio doors to rear, views over countryside, wall and pendant lights, door to hall, feature stone open fireplace with stone surround, TV point. French doors to:
Garden room: UPVC door to front, UPVC double glazed construction on all sides on dwarf brick wall base. Radiator, ceramic floor.
Outside: The property stands on a plot extending to approximately 0.11 acres. To the front of the property tarmac driveway and turning area with parking for up to 4 cars leading to the single garage. The garden area is lawned with mature flowerbeds, paved pathways and a mature Oak tree with a tree preservation order. Side pedestrian access both sides leads to the large rear garden approximately 21m by 18m deep laid mainly to lawn with block paved patio, corrugated storage shed. The garden is enclosed by mature Beech hedging and close board fencing. Base for greenhouse and separate storage area housing oil tank.
Brochures
Brochure- COUNCIL TAXA payment made to your local authority in order to pay for local services like schools, libraries, and refuse collection. The amount you pay depends on the value of the property.Read more about council Tax in our glossary page.
- Ask agent
- PARKINGDetails of how and where vehicles can be parked, and any associated costs.Read more about parking in our glossary page.
- Garage,Driveway,Off street
- GARDENA property has access to an outdoor space, which could be private or shared.
- Front garden,Patio,Enclosed garden,Rear garden
- ACCESSIBILITYHow a property has been adapted to meet the needs of vulnerable or disabled individuals.Read more about accessibility in our glossary page.
- Ask agent
Thwaite Road, IP23
Add an important place to see how long it'd take to get there from our property listings.
__mins driving to your place
Get an instant, personalised result:
- Show sellers you’re serious
- Secure viewings faster with agents
- No impact on your credit score
Your mortgage
Notes
Staying secure when looking for property
Ensure you're up to date with our latest advice on how to avoid fraud or scams when looking for property online.
Visit our security centre to find out moreDisclaimer - Property reference thwtrd0325. The information displayed about this property comprises a property advertisement. Rightmove.co.uk makes no warranty as to the accuracy or completeness of the advertisement or any linked or associated information, and Rightmove has no control over the content. This property advertisement does not constitute property particulars. The information is provided and maintained by Maxwell Brown, Stowmarket. Please contact the selling agent or developer directly to obtain any information which may be available under the terms of The Energy Performance of Buildings (Certificates and Inspections) (England and Wales) Regulations 2007 or the Home Report if in relation to a residential property in Scotland.
*This is the average speed from the provider with the fastest broadband package available at this postcode. The average speed displayed is based on the download speeds of at least 50% of customers at peak time (8pm to 10pm). Fibre/cable services at the postcode are subject to availability and may differ between properties within a postcode. Speeds can be affected by a range of technical and environmental factors. The speed at the property may be lower than that listed above. You can check the estimated speed and confirm availability to a property prior to purchasing on the broadband provider's website. Providers may increase charges. The information is provided and maintained by Decision Technologies Limited. **This is indicative only and based on a 2-person household with multiple devices and simultaneous usage. Broadband performance is affected by multiple factors including number of occupants and devices, simultaneous usage, router range etc. For more information speak to your broadband provider.
Map data ©OpenStreetMap contributors.





