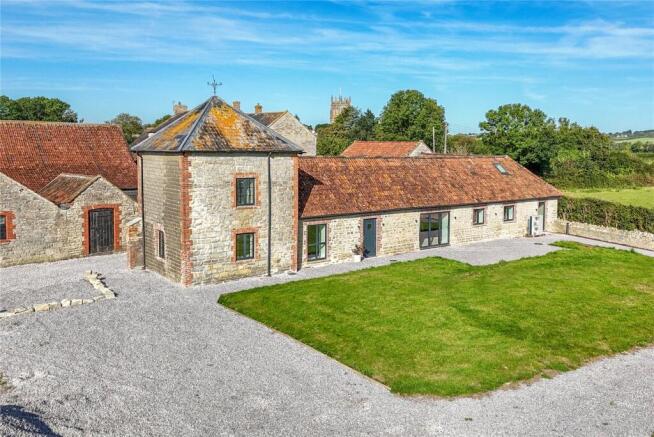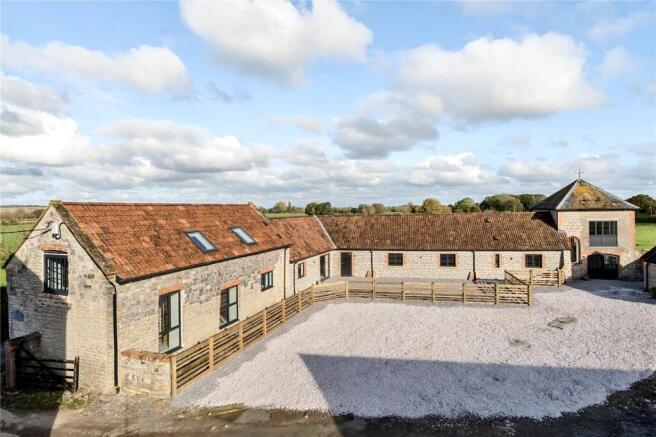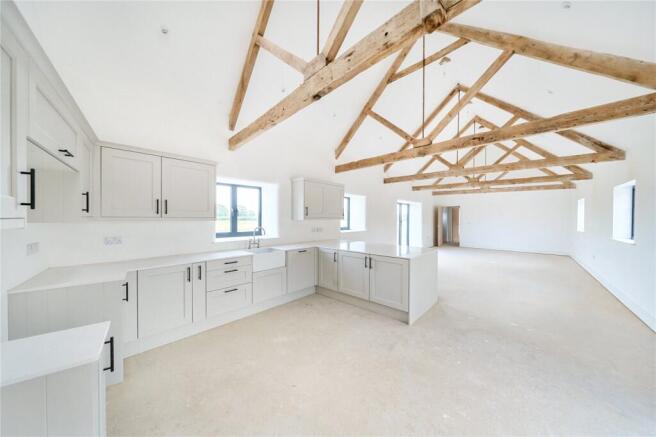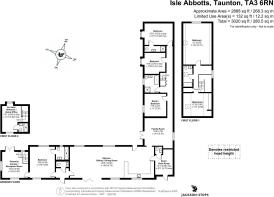Isle Abbotts, Taunton, Somerset, TA3

- PROPERTY TYPE
Barn Conversion
- BEDROOMS
6
- BATHROOMS
5
- SIZE
3,020 sq ft
281 sq m
- TENUREDescribes how you own a property. There are different types of tenure - freehold, leasehold, and commonhold.Read more about tenure in our glossary page.
Freehold
Key features
- Six Double Bedrooms (Three En Suite) with about 1.1 acres
- Two Further Bathrooms
- Entrance Hall with Cloakroom
- Impressive Kitchen/Dining/Sitting Room
- Two Further Reception Rooms
- Mezzanine Area
- Lawned Front Garden
- Parking for Several Cars, Gravelled Rear Courtyard
- Further Land may be available by Separate Negotiation.
Description
This newly converted barn, originally part of Manor Farm, is predominantly under a clay tiled roof with an impressive tower structure topped with a slate roof. Inside, there is an abundance of natural light, thanks to the large windows and doors, and a general feeling of space throughout, enhanced by vaulted ceilings in most of the rooms. This sympathetic conversion focusses on the character of the building, featuring exposed roof trusses, beams, brick and stone. The property has also been designed with modern living in mind and has an air-source heat pump, underfloor heating, an Envirovent airflow system and rainwater harvester. There is also the benefit of a CMLC Structural Warranty.
The property’s versatile layout offers the potential to be used as one large family home or to be separated into a main house with an annexe.
The front door opens into an entrance hallway with a cloakroom, leading into the heart of the property – an expansive kitchen/dining/sitting room. This space, with its vaulted ceilings and exposed timbers, is flooded with natural light from large windows on both sides, and bifold doors open onto a gravelled terrace, providing an ideal space for al fresco dining while overlooking the surrounding land. The kitchen features shaker-style units, quartz worktops, integrated appliances, a butler sink, and space for a large cooker. This room is large enough to accommodate both a large dining area and a comfortable family sitting room. A utility/boot room off the kitchen offers further storage space, along with a cloakroom, sink, and housing for the boiler and unvented water cylinder. The open-plan nature of the space flows seamlessly into a sitting room area, which has doors leading to the rear courtyard, and a mezzanine floor above. The space is designed for flexibility, allowing it to be used in conjunction with the kitchen area or as a separate sitting area. From the sitting room, a hallway leads to three double bedrooms and two bathrooms, one of which is en suite. The staircase from this hallway rises to a large first-floor bedroom, bathroom, and mezzanine floor that overlooks the living room. This area would make an excellent principal bedroom suite, offering privacy and a sense of space.
At the other end of the property, the distinctive tower structure provides further flexible living options. This area could be incorporated into the main house or used as an independent annexe. The ground floor features a triple-aspect sitting room with access to the rear courtyard. A staircase leads to a double bedroom with an en suite shower room, ideal as a guest bedroom, but also perfect for a home office. A second large double bedroom with an en suite shower room is also located on the ground floor near the tower, completing the accommodation.
Located off a quiet no-through country lane, the property is accessed through a pillared entrance onto a gravelled driveway leading to a parking area for several cars and ample space to build a garage/carport, subject to the necessary consents.
The plot totals approximately 1.1 acres. Further land may be available by separate negotiation.
Special Note:
The Vendor informs us that there are restrictive covenants. The property was previously part of the Duchy estate. In accordance with the covenants, the 1.5 storey tower building must be used as annexe ancillary accommodation to the main dwelling and not for holiday let/commercial use. The vendor has permission from the Duchy of Cornwall for a new owner to erect a garage/carport structure on the south side of the property. Buyers are advised to check any other covenants or restrictions via their legal representative.
It is our understanding the Vendor has planning permission for the conversion of an additional barn to the south west of the property.
Brochures
Particulars- COUNCIL TAXA payment made to your local authority in order to pay for local services like schools, libraries, and refuse collection. The amount you pay depends on the value of the property.Read more about council Tax in our glossary page.
- Band: TBC
- PARKINGDetails of how and where vehicles can be parked, and any associated costs.Read more about parking in our glossary page.
- Yes
- GARDENA property has access to an outdoor space, which could be private or shared.
- Yes
- ACCESSIBILITYHow a property has been adapted to meet the needs of vulnerable or disabled individuals.Read more about accessibility in our glossary page.
- Ask agent
Isle Abbotts, Taunton, Somerset, TA3
Add an important place to see how long it'd take to get there from our property listings.
__mins driving to your place
Get an instant, personalised result:
- Show sellers you’re serious
- Secure viewings faster with agents
- No impact on your credit score
Your mortgage
Notes
Staying secure when looking for property
Ensure you're up to date with our latest advice on how to avoid fraud or scams when looking for property online.
Visit our security centre to find out moreDisclaimer - Property reference TAU250004. The information displayed about this property comprises a property advertisement. Rightmove.co.uk makes no warranty as to the accuracy or completeness of the advertisement or any linked or associated information, and Rightmove has no control over the content. This property advertisement does not constitute property particulars. The information is provided and maintained by Jackson-Stops, Taunton. Please contact the selling agent or developer directly to obtain any information which may be available under the terms of The Energy Performance of Buildings (Certificates and Inspections) (England and Wales) Regulations 2007 or the Home Report if in relation to a residential property in Scotland.
*This is the average speed from the provider with the fastest broadband package available at this postcode. The average speed displayed is based on the download speeds of at least 50% of customers at peak time (8pm to 10pm). Fibre/cable services at the postcode are subject to availability and may differ between properties within a postcode. Speeds can be affected by a range of technical and environmental factors. The speed at the property may be lower than that listed above. You can check the estimated speed and confirm availability to a property prior to purchasing on the broadband provider's website. Providers may increase charges. The information is provided and maintained by Decision Technologies Limited. **This is indicative only and based on a 2-person household with multiple devices and simultaneous usage. Broadband performance is affected by multiple factors including number of occupants and devices, simultaneous usage, router range etc. For more information speak to your broadband provider.
Map data ©OpenStreetMap contributors.







